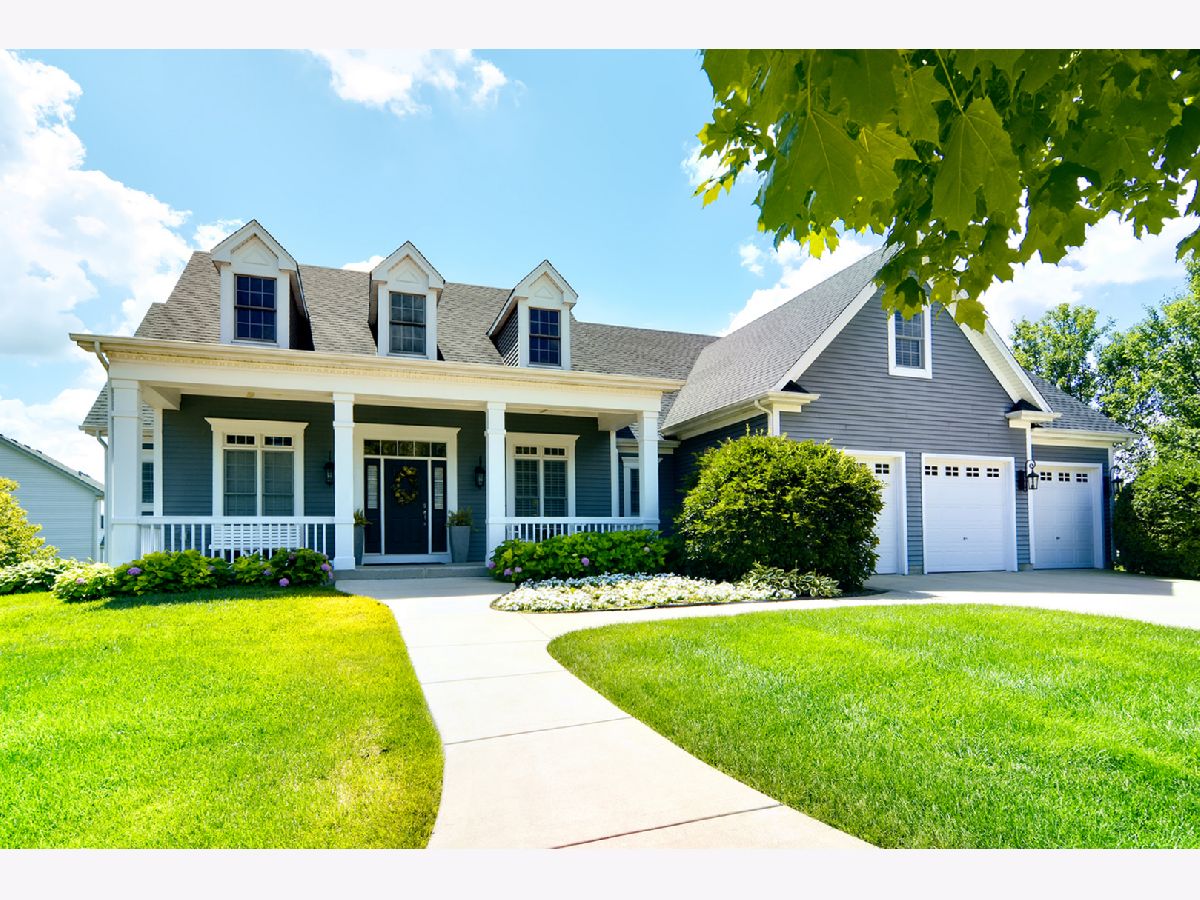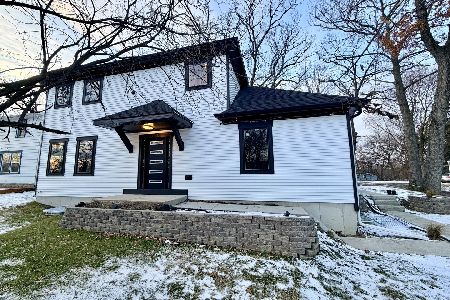1530 Prairie Pointe Drive, South Elgin, Illinois 60177
$428,000
|
Sold
|
|
| Status: | Closed |
| Sqft: | 2,825 |
| Cost/Sqft: | $155 |
| Beds: | 3 |
| Baths: | 4 |
| Year Built: | 2005 |
| Property Taxes: | $8,076 |
| Days On Market: | 2055 |
| Lot Size: | 0,47 |
Description
Fantastic Ranch style living in this gorgeous southern plantation feel contemporary 1.5 story home! You will love the welcoming wide front porch that greets your guests in style! The open flowing floor plan is perfect for both day to day living and gracious entertaining. The foyer opens onto the vaulted great room with a flex space for dining or living adjacent to the foyer. The kitchen is a chefs dream with high end Viking stove, dual stainless dish drawers, breakfast bar and DREAM walk in butlers pantry. A large dining space is open to the kitchen and great room and overlooks the screened Veranda and park like yard. A private office features walls of built in shelving! The great room opens onto the gorgeous Veranda as well. Tucked away for ultimate privacy is a luxurious owners suite with a spa like bath and walk in closet. A second bedroom and on suite bath are at the opposite end. A powder room is great for guests! Upstairs is a huge bonus room with built in wall of shelves, full 3rd bath and third bedroom. A full Deep pour look out basement with rough in plumbing for future bath is great for additional living space or storage galore. Additional highlights include: 3.5 car attached garage, concrete driveway, over 60 ft long screened Veranda- Plantation shutters, Absolutely beautiful home! Great location serviced by South Elgin Schools- close to Metra, I90, Rt 20, Schools, Shopping and more! ***House Beautiful***
Property Specifics
| Single Family | |
| — | |
| Cape Cod | |
| 2005 | |
| Partial,English | |
| SMYTHE | |
| No | |
| 0.47 |
| Kane | |
| Prairie Pointe | |
| 200 / Annual | |
| Other | |
| Public | |
| Public Sewer | |
| 10783196 | |
| 0625178001 |
Nearby Schools
| NAME: | DISTRICT: | DISTANCE: | |
|---|---|---|---|
|
Grade School
Clinton Elementary School |
46 | — | |
|
Middle School
Kenyon Woods Middle School |
46 | Not in DB | |
|
High School
South Elgin High School |
46 | Not in DB | |
Property History
| DATE: | EVENT: | PRICE: | SOURCE: |
|---|---|---|---|
| 5 Oct, 2020 | Sold | $428,000 | MRED MLS |
| 24 Jul, 2020 | Under contract | $439,000 | MRED MLS |
| 15 Jul, 2020 | Listed for sale | $439,000 | MRED MLS |

Room Specifics
Total Bedrooms: 3
Bedrooms Above Ground: 3
Bedrooms Below Ground: 0
Dimensions: —
Floor Type: Hardwood
Dimensions: —
Floor Type: Carpet
Full Bathrooms: 4
Bathroom Amenities: Separate Shower,Double Sink
Bathroom in Basement: 0
Rooms: Den,Loft,Foyer,Screened Porch
Basement Description: Unfinished,Bathroom Rough-In
Other Specifics
| 3 | |
| Concrete Perimeter | |
| Concrete | |
| Porch, Porch Screened | |
| Landscaped | |
| 251X120X165X101 | |
| Unfinished | |
| Full | |
| Vaulted/Cathedral Ceilings, Hardwood Floors, First Floor Bedroom, First Floor Full Bath, Built-in Features, Walk-In Closet(s) | |
| Range, Microwave, Dishwasher, Refrigerator, Washer, Dryer, Disposal, Stainless Steel Appliance(s), Range Hood | |
| Not in DB | |
| — | |
| — | |
| — | |
| — |
Tax History
| Year | Property Taxes |
|---|---|
| 2020 | $8,076 |
Contact Agent
Nearby Similar Homes
Nearby Sold Comparables
Contact Agent
Listing Provided By
Premier Living Properties





