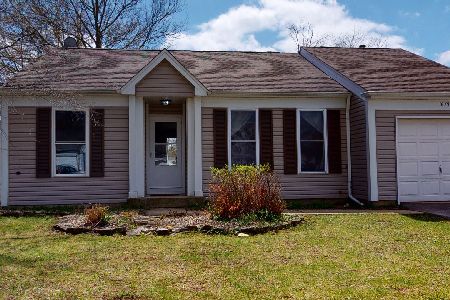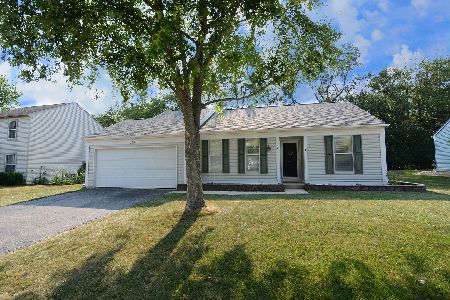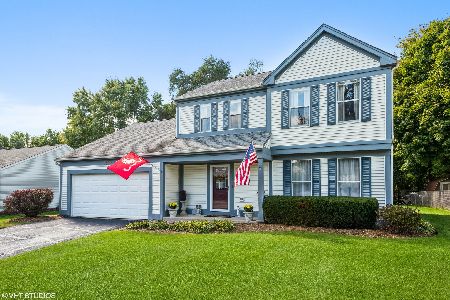1660 Teri Lane, Algonquin, Illinois 60102
$218,000
|
Sold
|
|
| Status: | Closed |
| Sqft: | 1,440 |
| Cost/Sqft: | $156 |
| Beds: | 3 |
| Baths: | 2 |
| Year Built: | 1990 |
| Property Taxes: | $5,182 |
| Days On Market: | 2367 |
| Lot Size: | 0,27 |
Description
Fabulous contemporary home in great east of the river location set on corner lot with huge private backyard. Long list of improvements includes new modern second floor bath (May'19), remodeled powder room, dark wood laminate floors throughout, new floor trim and doors. New S/S fridge, microwave, new kitchen sink and garbage disposal. Furnace & hot water heater (2013), windows (2012), washer & dryer (2016). Designer inspired paint in grey hues throughout with just painted kitchen (pictures taken prior to kitchen paint). Seller installed attic vents for better air circulation. Extra storage in crawl space and ADT alarm system. Sliding door from dining room to wooden deck perfect for entertaining. Truly wonderful, move-in ready home close to Algonquin Old Town with tons of shopping and dining options, trails, pool, schools and the library!
Property Specifics
| Single Family | |
| — | |
| — | |
| 1990 | |
| None | |
| — | |
| No | |
| 0.27 |
| Kane | |
| Riverwood | |
| 0 / Not Applicable | |
| None | |
| Public | |
| Public Sewer | |
| 10483356 | |
| 0303234015 |
Nearby Schools
| NAME: | DISTRICT: | DISTANCE: | |
|---|---|---|---|
|
Grade School
Eastview Elementary School |
300 | — | |
|
Middle School
Algonquin Middle School |
300 | Not in DB | |
|
High School
Dundee-crown High School |
300 | Not in DB | |
Property History
| DATE: | EVENT: | PRICE: | SOURCE: |
|---|---|---|---|
| 15 Sep, 2014 | Sold | $174,500 | MRED MLS |
| 8 Aug, 2014 | Under contract | $174,500 | MRED MLS |
| 2 Aug, 2014 | Listed for sale | $174,500 | MRED MLS |
| 2 Oct, 2019 | Sold | $218,000 | MRED MLS |
| 20 Aug, 2019 | Under contract | $225,000 | MRED MLS |
| 12 Aug, 2019 | Listed for sale | $225,000 | MRED MLS |
Room Specifics
Total Bedrooms: 3
Bedrooms Above Ground: 3
Bedrooms Below Ground: 0
Dimensions: —
Floor Type: Wood Laminate
Dimensions: —
Floor Type: Wood Laminate
Full Bathrooms: 2
Bathroom Amenities: —
Bathroom in Basement: 0
Rooms: Deck
Basement Description: Crawl
Other Specifics
| 2 | |
| Concrete Perimeter | |
| Asphalt | |
| Deck, Storms/Screens | |
| Corner Lot,Fenced Yard | |
| 82 X 146 | |
| — | |
| None | |
| Wood Laminate Floors, First Floor Laundry, Walk-In Closet(s) | |
| Range, Microwave, Dishwasher, Refrigerator, Washer, Dryer, Disposal | |
| Not in DB | |
| Sidewalks, Street Paved | |
| — | |
| — | |
| — |
Tax History
| Year | Property Taxes |
|---|---|
| 2014 | $4,350 |
| 2019 | $5,182 |
Contact Agent
Nearby Sold Comparables
Contact Agent
Listing Provided By
RE/MAX City







