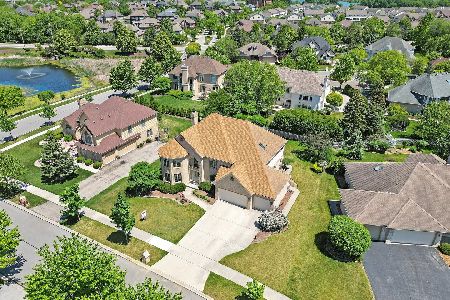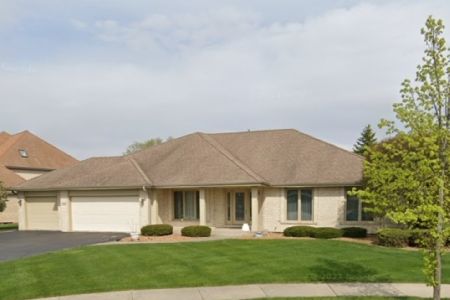15608 Lakeside Drive, Orland Park, Illinois 60467
$663,000
|
Sold
|
|
| Status: | Closed |
| Sqft: | 3,741 |
| Cost/Sqft: | $176 |
| Beds: | 4 |
| Baths: | 4 |
| Year Built: | 1994 |
| Property Taxes: | $10,200 |
| Days On Market: | 1282 |
| Lot Size: | 0,30 |
Description
Somerglen's highly sought after Subdivision offers this Gorgeous UPDATED 2-story home on resort-like lot has brick paver patio's, gazebo, pergola, fire pit & hot tub all to relax or entertain & room for a baseball game all in your own backyard!!. Beautifully updated custom kitchen with abundance of cabinets & counterspace a breakfast bar/Island w seating, granite counters, SS appliances, slate flooring and dinette area; Updated Hardwood floors throughout, Sophisticated owners bedroom w updated private En suite w soaker tub/separate shower and large WIC; Stunning waterfront views from multiple rooms. Main level also includes-Oversized living room, Formal Dining room, Office, Family room with gas fireplace, Laundry, Guest bath & 2 story entry! 4 bedrooms and 2 baths on UL. LL includes 5th bedroom, family room w electric fireplace, exercise room & bath!! Bonus freezer also stays w home. This home is a must see with too many updates to list. Location, Location, Location of this home is ideal and convenient to everything, shopping, dining, entertainment, parks, great schools & sought after D230, walk to METRA train and Centennial Park, Grasslands, walking trails and hop on highways in minutes.
Property Specifics
| Single Family | |
| — | |
| — | |
| 1994 | |
| — | |
| — | |
| Yes | |
| 0.3 |
| Cook | |
| Somerglen | |
| 450 / Annual | |
| — | |
| — | |
| — | |
| 11466790 | |
| 27173060170000 |
Nearby Schools
| NAME: | DISTRICT: | DISTANCE: | |
|---|---|---|---|
|
Grade School
Centennial Elementary School |
46 | — | |
|
Middle School
Century Junior High School |
135 | Not in DB | |
|
High School
Carl Sandburg High School |
230 | Not in DB | |
Property History
| DATE: | EVENT: | PRICE: | SOURCE: |
|---|---|---|---|
| 28 Feb, 2011 | Sold | $429,900 | MRED MLS |
| 11 Nov, 2010 | Under contract | $449,000 | MRED MLS |
| — | Last price change | $489,900 | MRED MLS |
| 13 Aug, 2010 | Listed for sale | $489,900 | MRED MLS |
| 13 Oct, 2022 | Sold | $663,000 | MRED MLS |
| 23 Aug, 2022 | Under contract | $659,500 | MRED MLS |
| 16 Jul, 2022 | Listed for sale | $659,500 | MRED MLS |
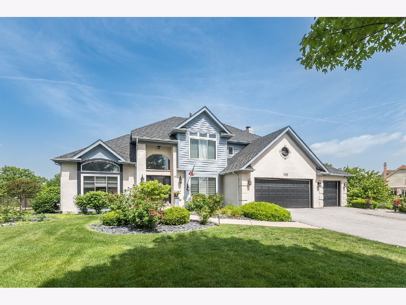
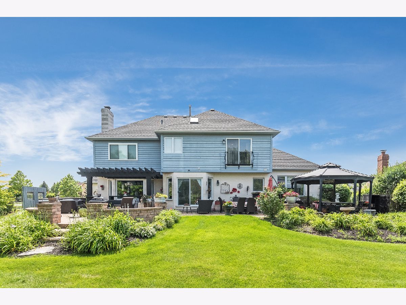
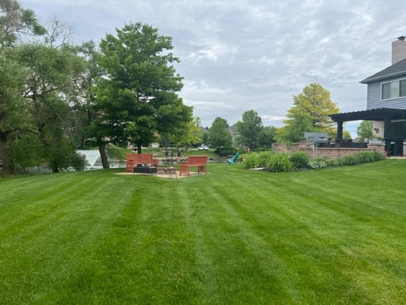
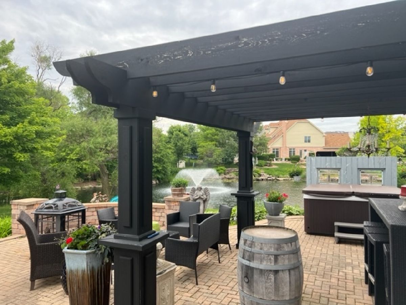
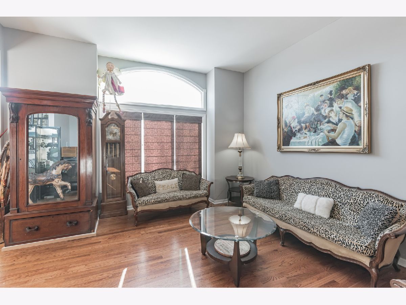
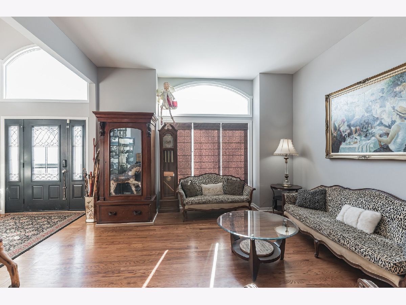
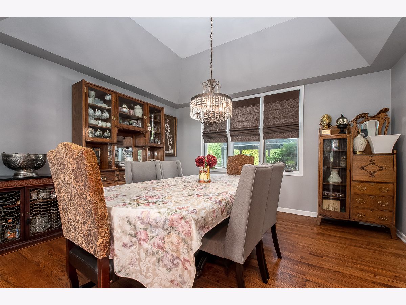
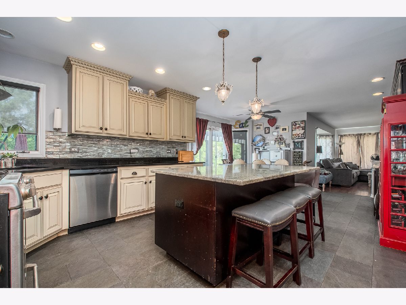

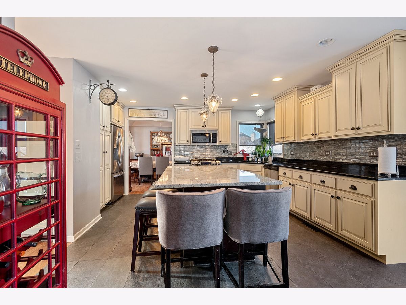
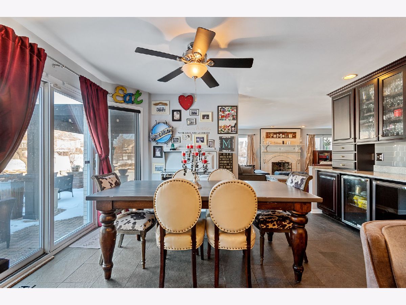
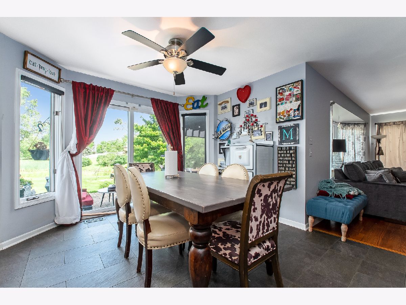
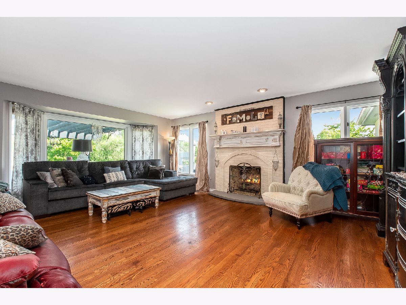
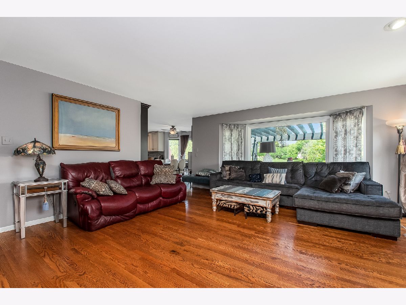
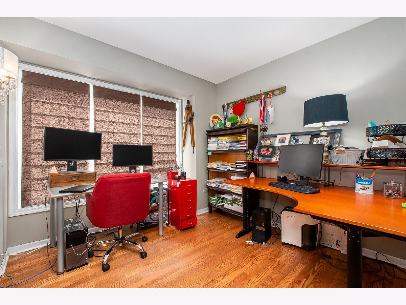
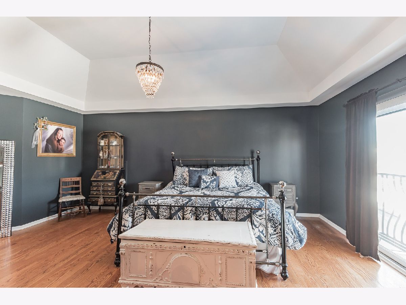
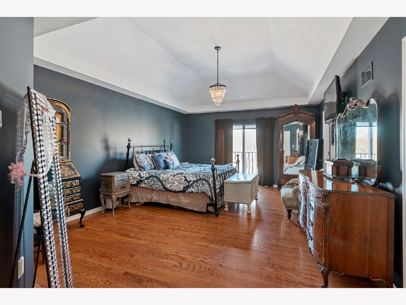
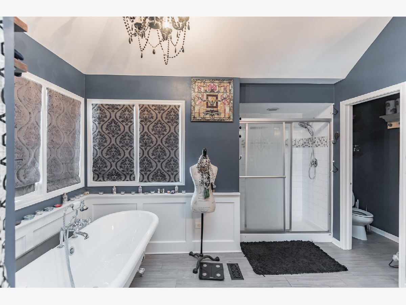
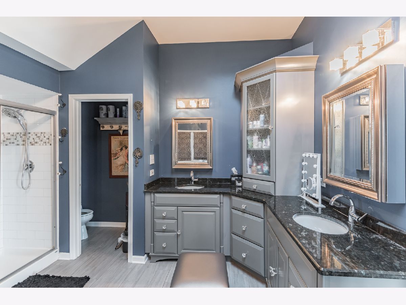
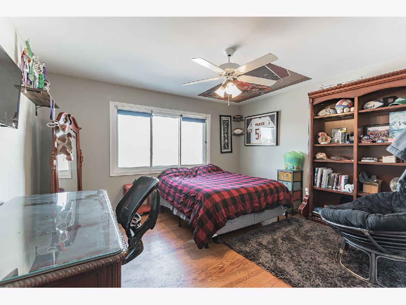
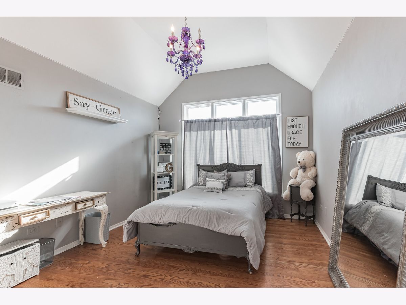

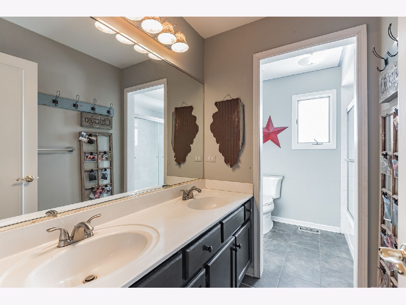
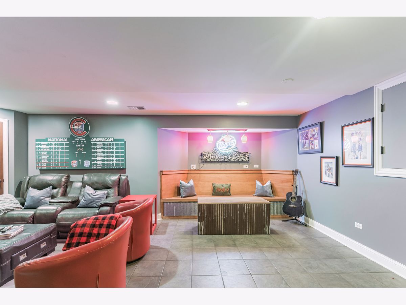
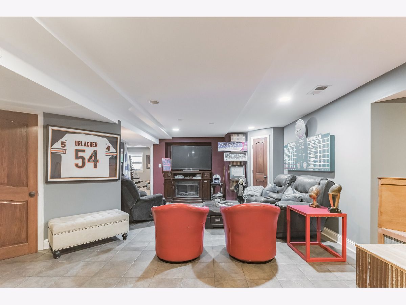
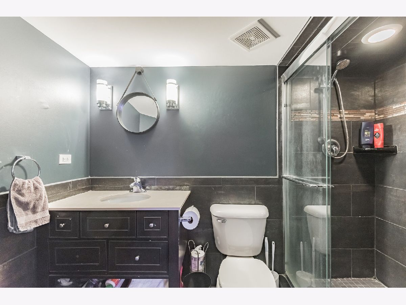
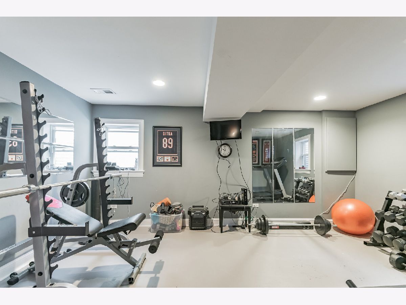
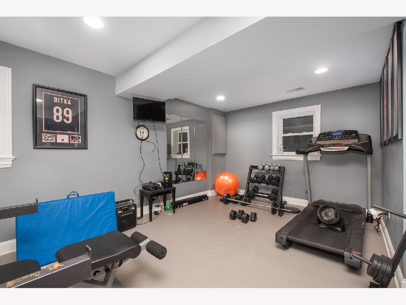
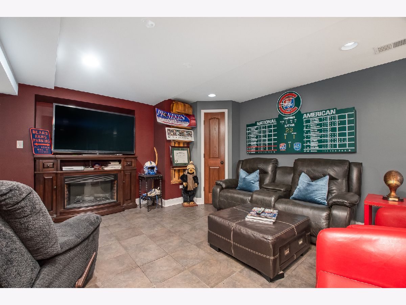
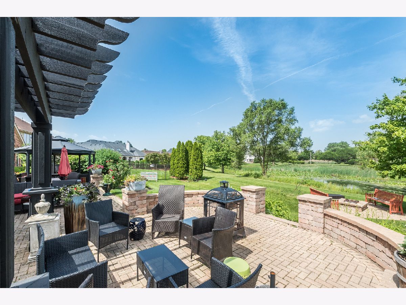
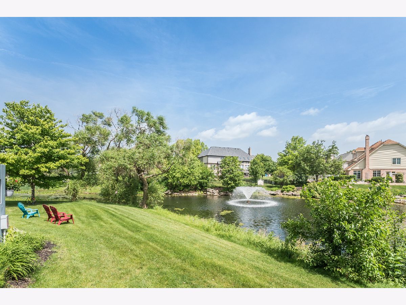
Room Specifics
Total Bedrooms: 5
Bedrooms Above Ground: 4
Bedrooms Below Ground: 1
Dimensions: —
Floor Type: —
Dimensions: —
Floor Type: —
Dimensions: —
Floor Type: —
Dimensions: —
Floor Type: —
Full Bathrooms: 4
Bathroom Amenities: Separate Shower,Double Sink,Soaking Tub
Bathroom in Basement: 1
Rooms: —
Basement Description: Finished,Crawl
Other Specifics
| 3 | |
| — | |
| Asphalt | |
| — | |
| — | |
| 90X145 | |
| Pull Down Stair | |
| — | |
| — | |
| — | |
| Not in DB | |
| — | |
| — | |
| — | |
| — |
Tax History
| Year | Property Taxes |
|---|---|
| 2011 | $10,620 |
| 2022 | $10,200 |
Contact Agent
Nearby Similar Homes
Nearby Sold Comparables
Contact Agent
Listing Provided By
Classic Realty Group, Inc.


