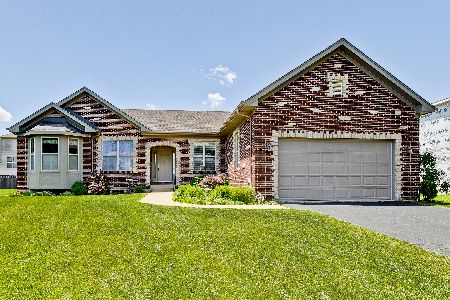1561 Galway Drive, Aurora, Illinois 60505
$250,000
|
Sold
|
|
| Status: | Closed |
| Sqft: | 2,220 |
| Cost/Sqft: | $108 |
| Beds: | 4 |
| Baths: | 3 |
| Year Built: | 2008 |
| Property Taxes: | $0 |
| Days On Market: | 5742 |
| Lot Size: | 0,00 |
Description
Truly exceptional home on private cul-de-dac . 2X6 walls, cement board under tile flrs,all wd on 1st fl, granite, ss appls, full bsmnt w/ 9 ft ceilings, Hardie fiber cement board on ext w/ stone and brick front facade,prairie path, new subdivision, outlet mall/Walmart 5 min away, easy access to I88 & Rt. 56.
Property Specifics
| Single Family | |
| — | |
| Traditional | |
| 2008 | |
| Full,English | |
| CUSTOM | |
| No | |
| — |
| Kane | |
| Prairie Path Estates | |
| 300 / Annual | |
| Lawn Care | |
| Public | |
| Public Sewer | |
| 07487847 | |
| 1511404022 |
Nearby Schools
| NAME: | DISTRICT: | DISTANCE: | |
|---|---|---|---|
|
Grade School
Mabel Odonnell Elementary School |
131 | — | |
|
Middle School
C F Simmons Middle School |
131 | Not in DB | |
|
High School
East High School |
131 | Not in DB | |
Property History
| DATE: | EVENT: | PRICE: | SOURCE: |
|---|---|---|---|
| 14 May, 2010 | Sold | $250,000 | MRED MLS |
| 12 Apr, 2010 | Under contract | $239,900 | MRED MLS |
| 1 Apr, 2010 | Listed for sale | $239,900 | MRED MLS |
Room Specifics
Total Bedrooms: 4
Bedrooms Above Ground: 4
Bedrooms Below Ground: 0
Dimensions: —
Floor Type: Carpet
Dimensions: —
Floor Type: Carpet
Dimensions: —
Floor Type: Carpet
Full Bathrooms: 3
Bathroom Amenities: Whirlpool,Separate Shower,Double Sink
Bathroom in Basement: 0
Rooms: Eating Area,Foyer,Utility Room-1st Floor
Basement Description: —
Other Specifics
| 3 | |
| Concrete Perimeter | |
| Asphalt | |
| — | |
| Cul-De-Sac | |
| 59 X 123 X 107 X 113 | |
| — | |
| Full | |
| Vaulted/Cathedral Ceilings | |
| Range, Dishwasher, Refrigerator | |
| Not in DB | |
| Street Lights, Street Paved | |
| — | |
| — | |
| — |
Tax History
| Year | Property Taxes |
|---|
Contact Agent
Nearby Similar Homes
Nearby Sold Comparables
Contact Agent
Listing Provided By
Weichert, Realtors-Kingsland Properties




