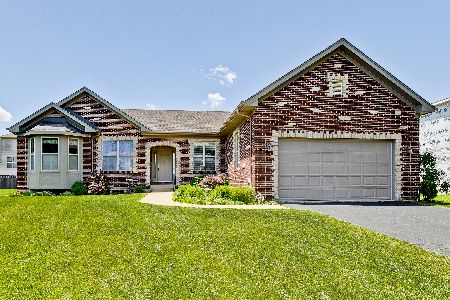1567 Galway Drive, Aurora, Illinois 60505
$198,000
|
Sold
|
|
| Status: | Closed |
| Sqft: | 1,638 |
| Cost/Sqft: | $122 |
| Beds: | 3 |
| Baths: | 2 |
| Year Built: | 2003 |
| Property Taxes: | $5,389 |
| Days On Market: | 3874 |
| Lot Size: | 0,25 |
Description
Spacious ranch with room to roam! Formal living room with gas fireplace opens to dining area. Kitchen equipped with maple cabinetry, major appliances, slide out drawers & bayed breakfast nook! Generous sized bedrooms. Master suite has WIC and full private bath. Deep poured full basement with chair lift. Nice partially covered deck overlooking back yard with shed. Low maintenance Hardy board siding and brick exterior!
Property Specifics
| Single Family | |
| — | |
| Ranch | |
| 2003 | |
| Full | |
| — | |
| No | |
| 0.25 |
| Kane | |
| Prairie Path Estates | |
| 300 / Annual | |
| Other | |
| Public | |
| Public Sewer | |
| 08922112 | |
| 1511404021 |
Property History
| DATE: | EVENT: | PRICE: | SOURCE: |
|---|---|---|---|
| 14 Aug, 2015 | Sold | $198,000 | MRED MLS |
| 18 Jun, 2015 | Under contract | $200,000 | MRED MLS |
| 14 May, 2015 | Listed for sale | $200,000 | MRED MLS |
Room Specifics
Total Bedrooms: 3
Bedrooms Above Ground: 3
Bedrooms Below Ground: 0
Dimensions: —
Floor Type: Carpet
Dimensions: —
Floor Type: Carpet
Full Bathrooms: 2
Bathroom Amenities: Separate Shower
Bathroom in Basement: 0
Rooms: Deck,Eating Area
Basement Description: Unfinished
Other Specifics
| 2 | |
| Concrete Perimeter | |
| Asphalt | |
| Deck, Porch, Storms/Screens | |
| Cul-De-Sac | |
| 84X152X75X127 | |
| — | |
| Full | |
| First Floor Bedroom, First Floor Laundry, First Floor Full Bath | |
| Range, Microwave, Dishwasher, Refrigerator, Washer, Dryer | |
| Not in DB | |
| Sidewalks, Street Lights, Street Paved | |
| — | |
| — | |
| Gas Log |
Tax History
| Year | Property Taxes |
|---|---|
| 2015 | $5,389 |
Contact Agent
Nearby Similar Homes
Nearby Sold Comparables
Contact Agent
Listing Provided By
Coldwell Banker The Real Estate Group




