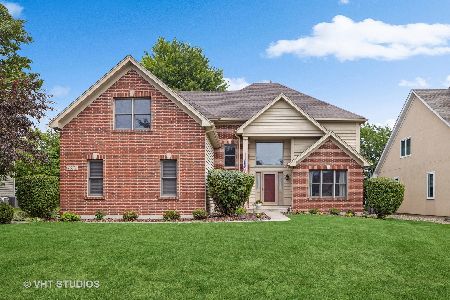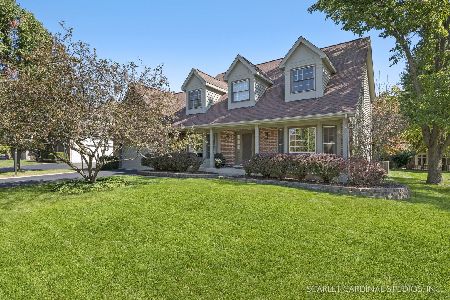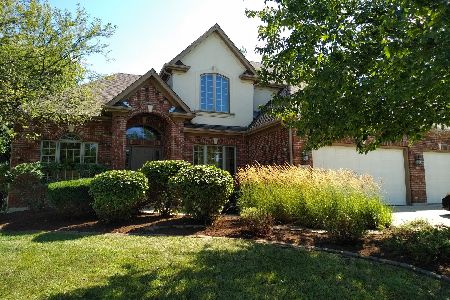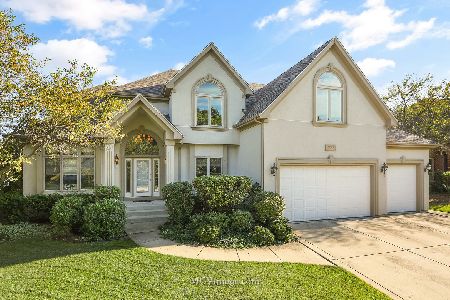1561 Jeanel Lane, Aurora, Illinois 60502
$417,000
|
Sold
|
|
| Status: | Closed |
| Sqft: | 3,213 |
| Cost/Sqft: | $132 |
| Beds: | 4 |
| Baths: | 5 |
| Year Built: | 1996 |
| Property Taxes: | $13,280 |
| Days On Market: | 3948 |
| Lot Size: | 0,29 |
Description
Gorgeous! Spacious & Bright, Impressive Appointments Throughout! Desirable Floor Plan w/ First floor Master & luxury bath, 2 Story Family Room, Updated Gourmet Kitchen has Granite, Maple cabinetry, SS appliance package & bayed eating area. Spacious bedrooms with Ensuite full bath & Jack & Jill bath. Full finished basement offers potential inlaw arrangement w/2nd kitchen, full bath, media room, office area & much more
Property Specifics
| Single Family | |
| — | |
| Traditional | |
| 1996 | |
| Full | |
| — | |
| No | |
| 0.29 |
| Du Page | |
| Harris Farm | |
| 360 / Annual | |
| Insurance | |
| Public | |
| Public Sewer | |
| 08844741 | |
| 0707413001 |
Nearby Schools
| NAME: | DISTRICT: | DISTANCE: | |
|---|---|---|---|
|
Grade School
Brooks Elementary School |
204 | — | |
|
Middle School
Granger Middle School |
204 | Not in DB | |
|
High School
Metea Valley High School |
204 | Not in DB | |
Property History
| DATE: | EVENT: | PRICE: | SOURCE: |
|---|---|---|---|
| 31 Aug, 2015 | Sold | $417,000 | MRED MLS |
| 17 Jul, 2015 | Under contract | $425,000 | MRED MLS |
| — | Last price change | $445,900 | MRED MLS |
| 23 Feb, 2015 | Listed for sale | $519,999 | MRED MLS |
Room Specifics
Total Bedrooms: 4
Bedrooms Above Ground: 4
Bedrooms Below Ground: 0
Dimensions: —
Floor Type: Carpet
Dimensions: —
Floor Type: Carpet
Dimensions: —
Floor Type: Carpet
Full Bathrooms: 5
Bathroom Amenities: Whirlpool,Separate Shower,Double Sink
Bathroom in Basement: 1
Rooms: Kitchen,Eating Area,Foyer,Office,Recreation Room,Sitting Room
Basement Description: Finished
Other Specifics
| 3 | |
| Concrete Perimeter | |
| Concrete | |
| Patio, Storms/Screens | |
| Corner Lot,Landscaped | |
| 85X138X94X107X25 | |
| Unfinished | |
| Full | |
| Vaulted/Cathedral Ceilings, Hardwood Floors, First Floor Bedroom, In-Law Arrangement, First Floor Laundry, First Floor Full Bath | |
| Double Oven, Microwave, Dishwasher, High End Refrigerator, Washer, Dryer, Disposal, Stainless Steel Appliance(s) | |
| Not in DB | |
| Sidewalks, Street Lights, Street Paved | |
| — | |
| — | |
| Attached Fireplace Doors/Screen, Gas Log, Gas Starter |
Tax History
| Year | Property Taxes |
|---|---|
| 2015 | $13,280 |
Contact Agent
Nearby Similar Homes
Nearby Sold Comparables
Contact Agent
Listing Provided By
Coldwell Banker The Real Estate Group










