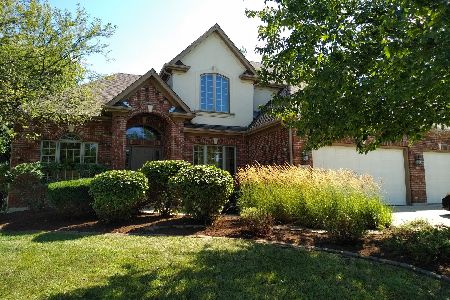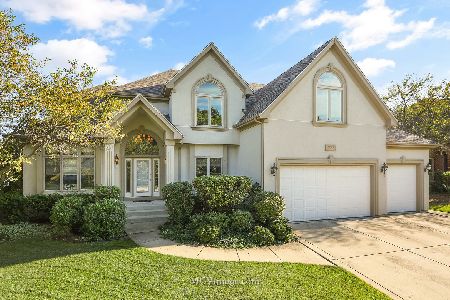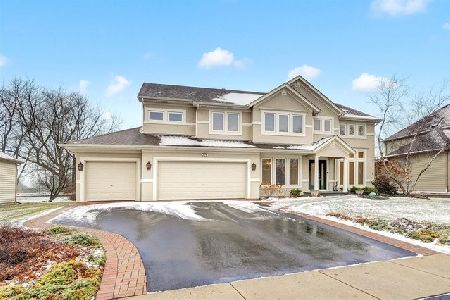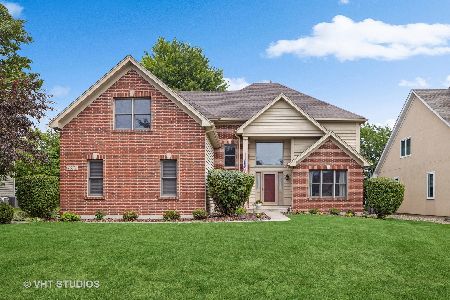2875 Clara Avenue, Aurora, Illinois 60502
$505,000
|
Sold
|
|
| Status: | Closed |
| Sqft: | 3,400 |
| Cost/Sqft: | $154 |
| Beds: | 4 |
| Baths: | 5 |
| Year Built: | 1999 |
| Property Taxes: | $13,850 |
| Days On Market: | 3988 |
| Lot Size: | 0,26 |
Description
STUNNING HOME W/1ST FL MBR ON PREMIUM LOT BACKING TO STONEBRIDGE GOLF COURSE 11TH FAIRWAY.VOLUME & DECORATIVE CEILINGS.UPDATED KIT W/RSD PNL CABS,CROWN TRIM,GRANITE,SS APPS,HRDWD FLRS,OPEN TO FAM RM W/STONE FRPLC.LIV RM/LIB W/FRPLC & BUILT-INS.UPSTAIRS 3 BEDS/2BTHS & LOFT.FULL FIN BSMT W/THEATER,GYM W/STEAM RM,REC RM W/WET BAR & WRKSHP.NEW ROOF & GUTTERS.PATIO & DECK W/OUTDOOR KITCHEN.204 SCHOOLS,CLOSE TO I-88.
Property Specifics
| Single Family | |
| — | |
| Traditional | |
| 1999 | |
| Full | |
| — | |
| No | |
| 0.26 |
| Du Page | |
| Harris Farm | |
| 360 / Annual | |
| None | |
| Public | |
| Public Sewer, Sewer-Storm | |
| 08816403 | |
| 0707414008 |
Nearby Schools
| NAME: | DISTRICT: | DISTANCE: | |
|---|---|---|---|
|
Grade School
Brooks Elementary School |
204 | — | |
|
Middle School
Granger Middle School |
204 | Not in DB | |
|
High School
Metea Valley High School |
204 | Not in DB | |
Property History
| DATE: | EVENT: | PRICE: | SOURCE: |
|---|---|---|---|
| 10 Sep, 2015 | Sold | $505,000 | MRED MLS |
| 9 Aug, 2015 | Under contract | $524,900 | MRED MLS |
| — | Last price change | $539,900 | MRED MLS |
| 14 Jan, 2015 | Listed for sale | $564,900 | MRED MLS |
| 29 Apr, 2024 | Sold | $725,000 | MRED MLS |
| 25 Mar, 2024 | Under contract | $739,000 | MRED MLS |
| — | Last price change | $759,000 | MRED MLS |
| 14 Mar, 2024 | Listed for sale | $759,000 | MRED MLS |
Room Specifics
Total Bedrooms: 4
Bedrooms Above Ground: 4
Bedrooms Below Ground: 0
Dimensions: —
Floor Type: Carpet
Dimensions: —
Floor Type: Carpet
Dimensions: —
Floor Type: Carpet
Full Bathrooms: 5
Bathroom Amenities: Separate Shower,Double Sink,Soaking Tub
Bathroom in Basement: 1
Rooms: Loft,Recreation Room,Sun Room,Theatre Room,Workshop
Basement Description: Finished
Other Specifics
| 3 | |
| Concrete Perimeter | |
| Concrete | |
| Balcony, Deck, Patio, Storms/Screens, Outdoor Fireplace | |
| Golf Course Lot,Landscaped | |
| 83X140X81X138 | |
| Full | |
| Full | |
| Vaulted/Cathedral Ceilings, Sauna/Steam Room, Bar-Wet, Hardwood Floors, First Floor Bedroom, First Floor Full Bath | |
| Range, Microwave, Dishwasher, Refrigerator, Washer, Dryer, Disposal | |
| Not in DB | |
| — | |
| — | |
| — | |
| Wood Burning, Gas Log, Gas Starter |
Tax History
| Year | Property Taxes |
|---|---|
| 2015 | $13,850 |
| 2024 | $15,653 |
Contact Agent
Nearby Similar Homes
Nearby Sold Comparables
Contact Agent
Listing Provided By
Baird & Warner










