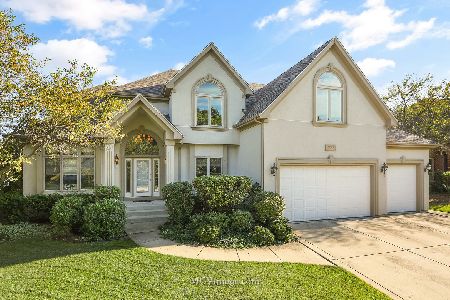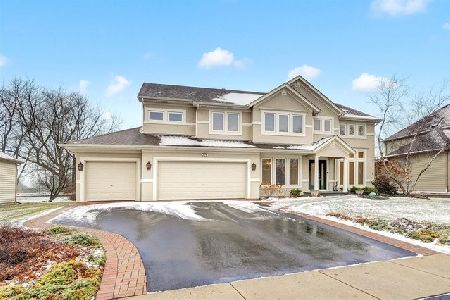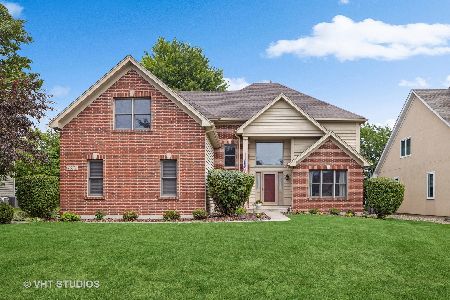2875 Clara Avenue, Aurora, Illinois 60502
$725,000
|
Sold
|
|
| Status: | Closed |
| Sqft: | 3,362 |
| Cost/Sqft: | $220 |
| Beds: | 4 |
| Baths: | 5 |
| Year Built: | 1999 |
| Property Taxes: | $15,653 |
| Days On Market: | 642 |
| Lot Size: | 0,26 |
Description
A stunning home of 4 bedrooms, 3 full baths, and 2 half baths. It features a first-floor master bedroom on a premium lot overlooking Stonebridge Golf Course's 11th fairway. NEW ROOF-- less than 6 months old! Admire the high ceilings and intricate details throughout. The gourmet kitchen boasts raised panel cabinets, granite countertops, and stainless steel appliances (fridge/freezer less than 2 years old), flowing into a cozy family room with a stone fireplace. Enjoy the versatility of a living room/library with its own fireplace, a spacious dining room, a Florida/sun room, a laundry room with a newer washing machine (less than 2 years old), three additional bedrooms upstairs (2 with walk-in closets and 1 with a newly-built outdoor balcony), and a fully finished basement. Basement boasts a theater room, gym (with a wet sauna), temp-controlled wine cellar, wet bar, and a large storage area/workshop. Brand new water heater (March 2024). Step outside to the inviting patio and deck with an outdoor kitchen, jacuzzi tub, and gas fire-pit. Located in the esteemed Naperville district 204 schools (award-winning Metea Valley High School) and near I-88 for convenience. *Listing agent owns the home.*
Property Specifics
| Single Family | |
| — | |
| — | |
| 1999 | |
| — | |
| — | |
| No | |
| 0.26 |
| — | |
| Harris Farm | |
| 360 / Annual | |
| — | |
| — | |
| — | |
| 12003391 | |
| 0707414008 |
Nearby Schools
| NAME: | DISTRICT: | DISTANCE: | |
|---|---|---|---|
|
Grade School
Brooks Elementary School |
204 | — | |
|
Middle School
Granger Middle School |
204 | Not in DB | |
|
High School
Metea Valley High School |
204 | Not in DB | |
Property History
| DATE: | EVENT: | PRICE: | SOURCE: |
|---|---|---|---|
| 10 Sep, 2015 | Sold | $505,000 | MRED MLS |
| 9 Aug, 2015 | Under contract | $524,900 | MRED MLS |
| — | Last price change | $539,900 | MRED MLS |
| 14 Jan, 2015 | Listed for sale | $564,900 | MRED MLS |
| 29 Apr, 2024 | Sold | $725,000 | MRED MLS |
| 25 Mar, 2024 | Under contract | $739,000 | MRED MLS |
| — | Last price change | $759,000 | MRED MLS |
| 14 Mar, 2024 | Listed for sale | $759,000 | MRED MLS |
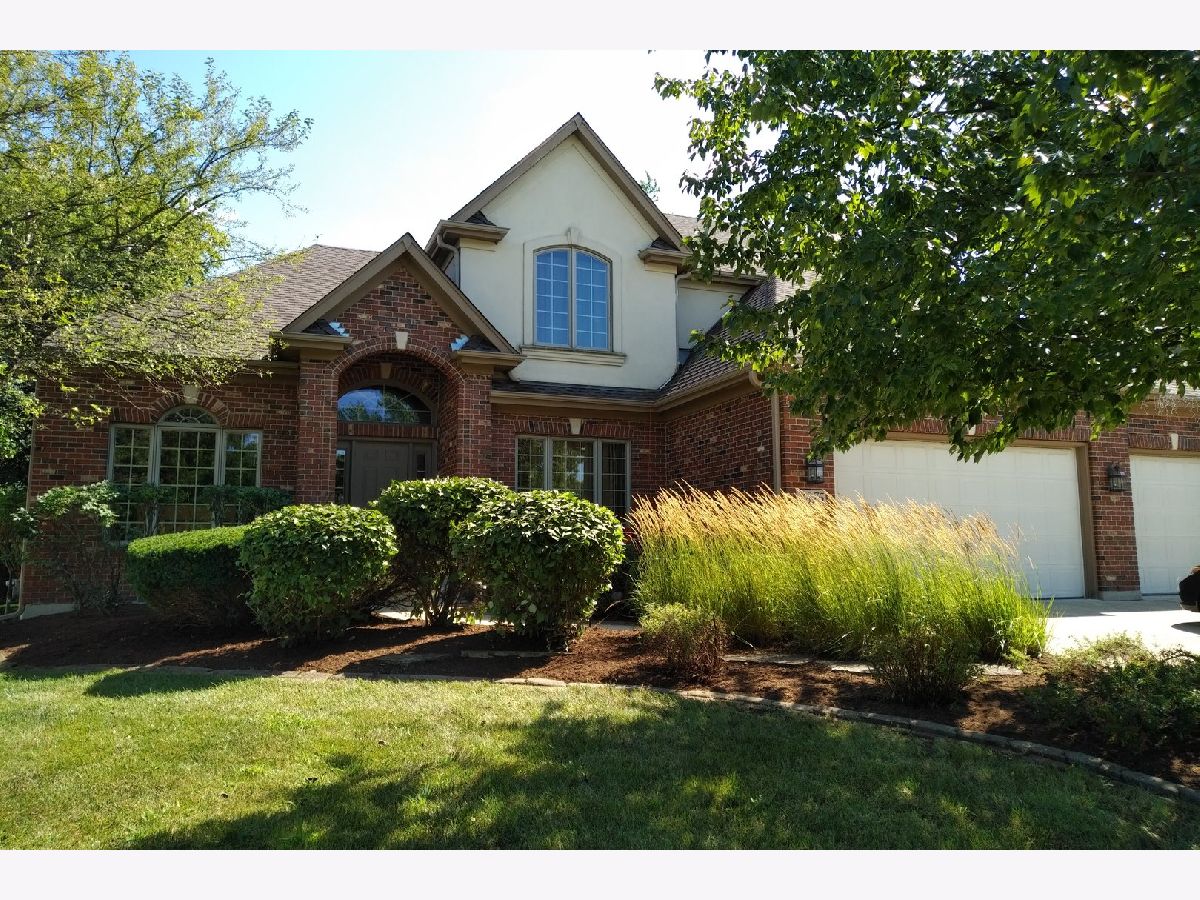
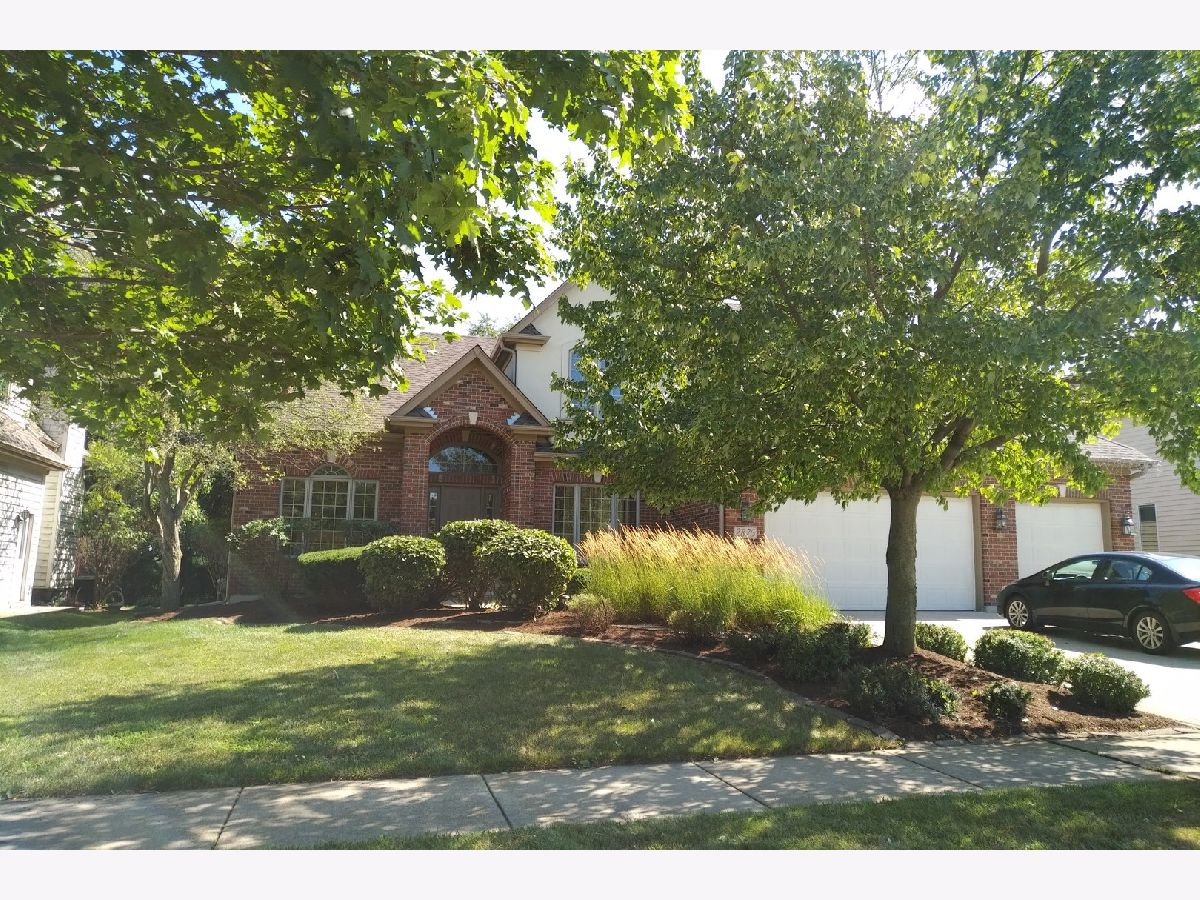






















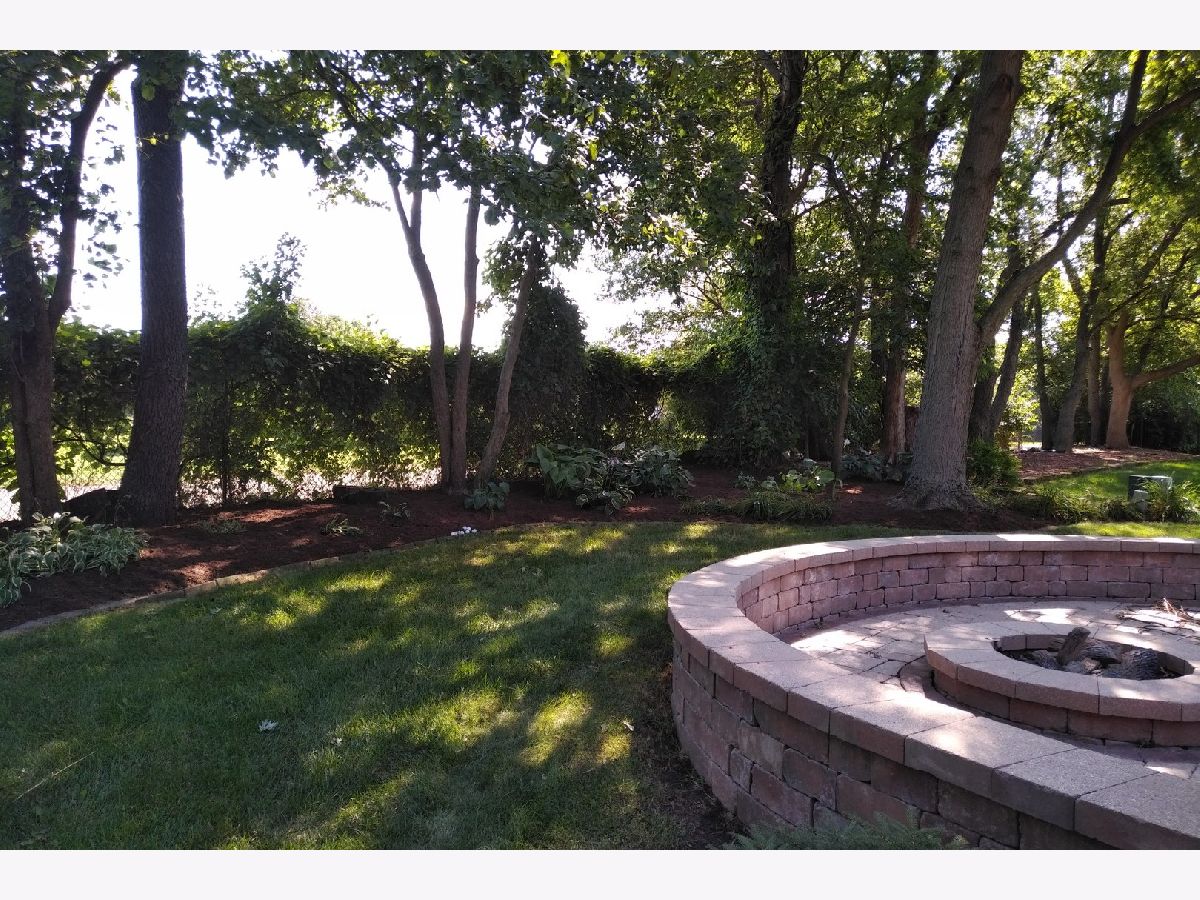
Room Specifics
Total Bedrooms: 4
Bedrooms Above Ground: 4
Bedrooms Below Ground: 0
Dimensions: —
Floor Type: —
Dimensions: —
Floor Type: —
Dimensions: —
Floor Type: —
Full Bathrooms: 5
Bathroom Amenities: Whirlpool,Separate Shower,Double Sink,Soaking Tub
Bathroom in Basement: 1
Rooms: —
Basement Description: Finished
Other Specifics
| 3 | |
| — | |
| Concrete | |
| — | |
| — | |
| 83X140X81X138 | |
| Full | |
| — | |
| — | |
| — | |
| Not in DB | |
| — | |
| — | |
| — | |
| — |
Tax History
| Year | Property Taxes |
|---|---|
| 2015 | $13,850 |
| 2024 | $15,653 |
Contact Agent
Nearby Similar Homes
Nearby Sold Comparables
Contact Agent
Listing Provided By
Charles Rutenberg Realty of IL





