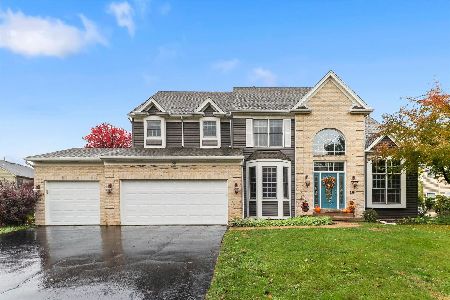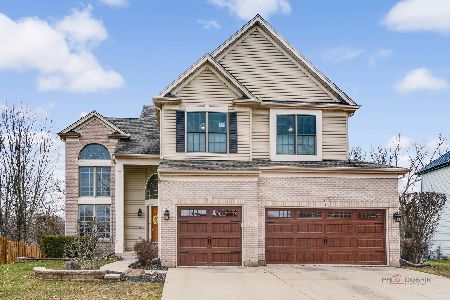1561 Southridge Trail, Algonquin, Illinois 60102
$330,000
|
Sold
|
|
| Status: | Closed |
| Sqft: | 0 |
| Cost/Sqft: | — |
| Beds: | 3 |
| Baths: | 4 |
| Year Built: | — |
| Property Taxes: | $8,821 |
| Days On Market: | 4439 |
| Lot Size: | 0,31 |
Description
EXECUTIVE LEVEL HOME, IMPECCABLY BUILT, METICULOUSLY MAINTAINED, AND SPECTACULARLY SITED WITH OPEN VIEWS OVERLOOKING POND. THOUGHTFUL FLOOR PLAN FEATURING CRISP CUSTOM COLORS, HARDWOODS, DUAL FIREPLACES, DRAMATIC SPACES! OPULENT FIRST FLOOR MASTER SUITE WITH SEE-THRU FP INTO MASTER BATH W/ PRIVATE ACCESS TO SPARKLING SUNROOM AND OPEN TO PAVER PATIO. OFFICE/LOFT OVERLOOKING FAMILY ROOM & GOURMET KITCHEN. IDYLLIC YARD.
Property Specifics
| Single Family | |
| — | |
| Other | |
| — | |
| Full | |
| CUSTOM | |
| Yes | |
| 0.31 |
| Kane | |
| Brittany Hills | |
| 0 / Not Applicable | |
| None | |
| Public | |
| Public Sewer | |
| 08475124 | |
| 0309102029 |
Nearby Schools
| NAME: | DISTRICT: | DISTANCE: | |
|---|---|---|---|
|
Grade School
Liberty Elementary School |
300 | — | |
|
Middle School
Dundee Middle School |
300 | Not in DB | |
|
High School
H D Jacobs High School |
300 | Not in DB | |
Property History
| DATE: | EVENT: | PRICE: | SOURCE: |
|---|---|---|---|
| 9 Jan, 2014 | Sold | $330,000 | MRED MLS |
| 12 Nov, 2013 | Under contract | $335,000 | MRED MLS |
| 23 Oct, 2013 | Listed for sale | $335,000 | MRED MLS |
Room Specifics
Total Bedrooms: 3
Bedrooms Above Ground: 3
Bedrooms Below Ground: 0
Dimensions: —
Floor Type: Carpet
Dimensions: —
Floor Type: Carpet
Full Bathrooms: 4
Bathroom Amenities: Whirlpool,Separate Shower,Double Sink,Soaking Tub
Bathroom in Basement: 1
Rooms: Loft,Heated Sun Room
Basement Description: Finished
Other Specifics
| 3 | |
| Concrete Perimeter | |
| Asphalt | |
| Patio, Brick Paver Patio | |
| Landscaped,Pond(s),Water View | |
| 100 X 153 X 79 X 136 | |
| — | |
| Full | |
| Vaulted/Cathedral Ceilings, Hardwood Floors, First Floor Bedroom, First Floor Laundry, First Floor Full Bath | |
| Range, Microwave, Dishwasher, Refrigerator, Washer, Dryer, Disposal | |
| Not in DB | |
| Sidewalks, Street Lights, Street Paved | |
| — | |
| — | |
| Double Sided, Gas Log |
Tax History
| Year | Property Taxes |
|---|---|
| 2014 | $8,821 |
Contact Agent
Nearby Similar Homes
Nearby Sold Comparables
Contact Agent
Listing Provided By
Keller Williams Success Realty






