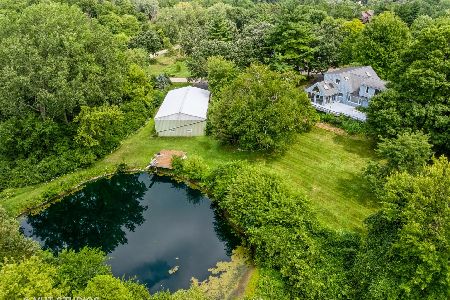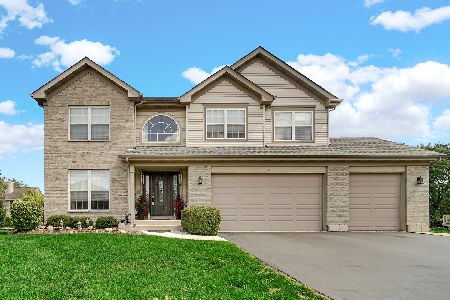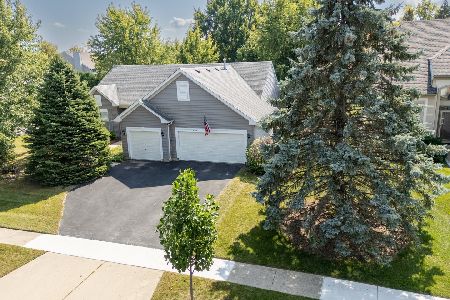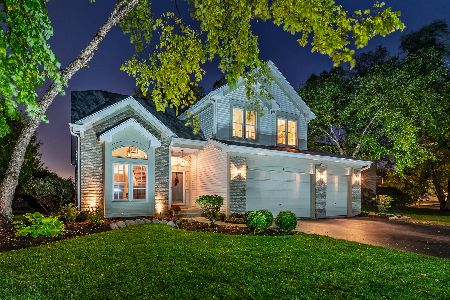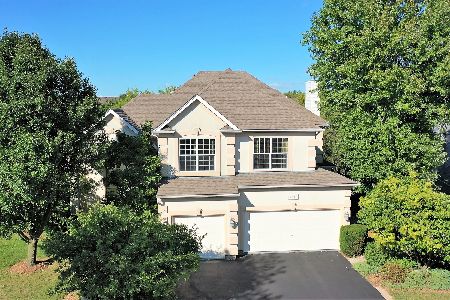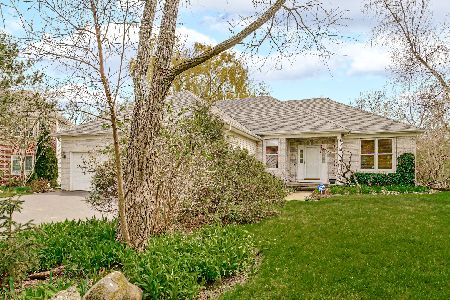1530 Southridge Trail, Algonquin, Illinois 60102
$550,000
|
Sold
|
|
| Status: | Closed |
| Sqft: | 3,350 |
| Cost/Sqft: | $155 |
| Beds: | 5 |
| Baths: | 3 |
| Year Built: | 2000 |
| Property Taxes: | $10,210 |
| Days On Market: | 621 |
| Lot Size: | 0,50 |
Description
Brittany Hills, beautiful 1/2 acre interior lot location backing to treeline, with a front view of neighborhood pond. 3350 SF with 5 bedrooms, 3 full baths, 3 car garage. Volume ceiling in living room and dining room. The large kitchen is the heart of the home with 42" cabinets, granite, pendant lighting, SS/appliances with new refrigerator and microwave. Tons of cabinets and pantry closet, large eating area with Pella French doors to deck. Family room with gas fireplace open to kitchen. There is a private main floor bedroom and a remodeled full bath with shower and heated floor, perfect for guests, parents or an office. New insulated garage doors and openers 2022, Trane HVAC 2020, roof and siding 10 years. Pella windows 2019 in secondary bedrooms. Full unfinished 9' tall English basement with plumbing rough in. Close to Randall Rd shopping corridor, great schools, bike trail nearby.
Property Specifics
| Single Family | |
| — | |
| — | |
| 2000 | |
| — | |
| DYNASTY | |
| No | |
| 0.5 |
| Kane | |
| Brittany Hills | |
| 300 / Annual | |
| — | |
| — | |
| — | |
| 11980320 | |
| 0309103008 |
Nearby Schools
| NAME: | DISTRICT: | DISTANCE: | |
|---|---|---|---|
|
Grade School
Liberty Elementary School |
300 | — | |
|
Middle School
Dundee Middle School |
300 | Not in DB | |
|
High School
H D Jacobs High School |
300 | Not in DB | |
Property History
| DATE: | EVENT: | PRICE: | SOURCE: |
|---|---|---|---|
| 30 Apr, 2024 | Sold | $550,000 | MRED MLS |
| 23 Feb, 2024 | Under contract | $520,000 | MRED MLS |
| 16 Feb, 2024 | Listed for sale | $520,000 | MRED MLS |
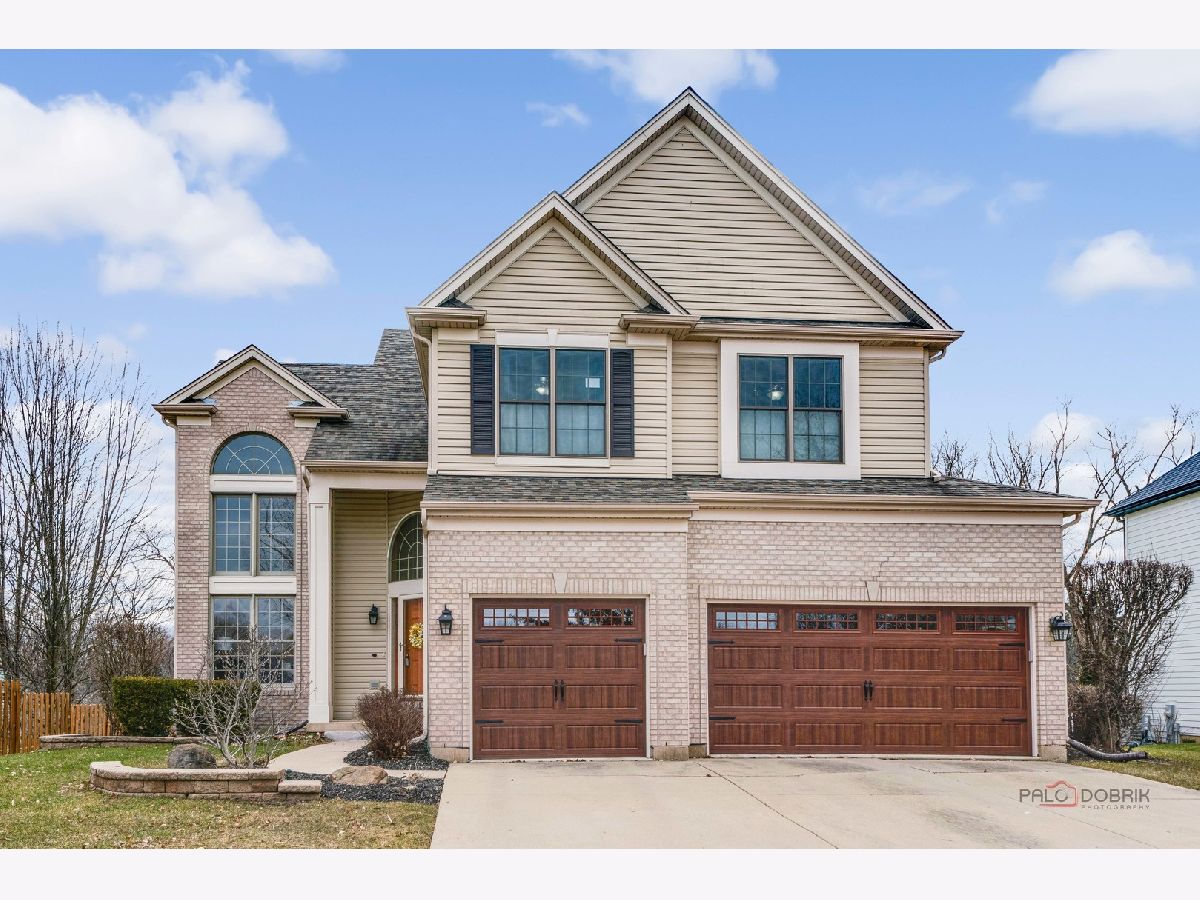






































Room Specifics
Total Bedrooms: 5
Bedrooms Above Ground: 5
Bedrooms Below Ground: 0
Dimensions: —
Floor Type: —
Dimensions: —
Floor Type: —
Dimensions: —
Floor Type: —
Dimensions: —
Floor Type: —
Full Bathrooms: 3
Bathroom Amenities: Whirlpool,Separate Shower
Bathroom in Basement: 0
Rooms: —
Basement Description: Unfinished,Bathroom Rough-In,9 ft + pour
Other Specifics
| 3 | |
| — | |
| Concrete | |
| — | |
| — | |
| 77X288X100X238 | |
| Unfinished | |
| — | |
| — | |
| — | |
| Not in DB | |
| — | |
| — | |
| — | |
| — |
Tax History
| Year | Property Taxes |
|---|---|
| 2024 | $10,210 |
Contact Agent
Nearby Similar Homes
Nearby Sold Comparables
Contact Agent
Listing Provided By
RE/MAX Liberty

