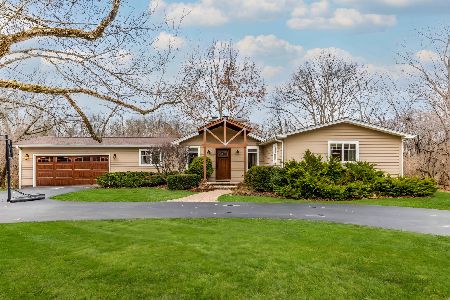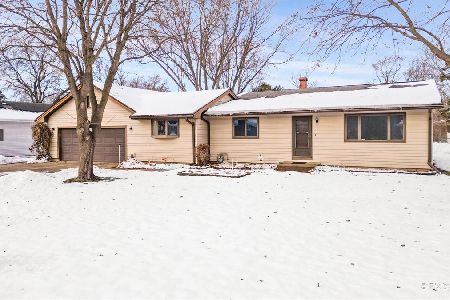15610 Timber Lane, Libertyville, Illinois 60048
$270,000
|
Sold
|
|
| Status: | Closed |
| Sqft: | 1,446 |
| Cost/Sqft: | $207 |
| Beds: | 3 |
| Baths: | 2 |
| Year Built: | — |
| Property Taxes: | $8,062 |
| Days On Market: | 5513 |
| Lot Size: | 0,00 |
Description
SELLER SAID BRING ALL OFFERS MUST SELL Unique parcel of land. The home sits on a prestigious acre of land with a additional 3/4 acre in the back with its own pin #11-15-100-009 it is all being offered all together, there are 3 bedrooms, a large living room, dining room ,eat in kitchen, family room with fireplace and a sauna room, Home has been well maintained New Boiler in 2009,
Property Specifics
| Single Family | |
| — | |
| Quad Level | |
| — | |
| English | |
| CUSTOM | |
| No | |
| — |
| Lake | |
| — | |
| 0 / Not Applicable | |
| None | |
| Private Well | |
| Public Sewer | |
| 07691759 | |
| 11151010140000 |
Nearby Schools
| NAME: | DISTRICT: | DISTANCE: | |
|---|---|---|---|
|
Grade School
Copeland Manor Elementary School |
70 | — | |
|
Middle School
Highland Middle School |
70 | Not in DB | |
|
High School
Libertyville High School |
128 | Not in DB | |
Property History
| DATE: | EVENT: | PRICE: | SOURCE: |
|---|---|---|---|
| 20 Apr, 2012 | Sold | $270,000 | MRED MLS |
| 5 Mar, 2012 | Under contract | $299,900 | MRED MLS |
| — | Last price change | $325,000 | MRED MLS |
| 9 Dec, 2010 | Listed for sale | $399,000 | MRED MLS |
Room Specifics
Total Bedrooms: 3
Bedrooms Above Ground: 3
Bedrooms Below Ground: 0
Dimensions: —
Floor Type: Carpet
Dimensions: —
Floor Type: Carpet
Full Bathrooms: 2
Bathroom Amenities: —
Bathroom in Basement: 0
Rooms: Workshop
Basement Description: Finished,Sub-Basement
Other Specifics
| 2 | |
| Concrete Perimeter | |
| Asphalt | |
| — | |
| — | |
| 1 1/2 ACRE | |
| — | |
| None | |
| Sauna/Steam Room | |
| Double Oven, Range, Refrigerator | |
| Not in DB | |
| — | |
| — | |
| — | |
| Wood Burning |
Tax History
| Year | Property Taxes |
|---|---|
| 2012 | $8,062 |
Contact Agent
Nearby Similar Homes
Nearby Sold Comparables
Contact Agent
Listing Provided By
RE/MAX Suburban







