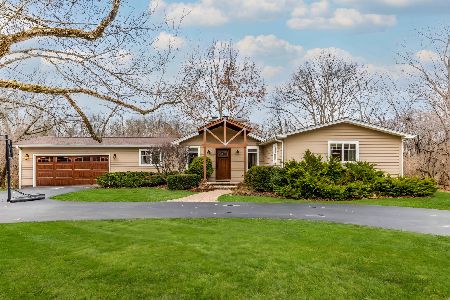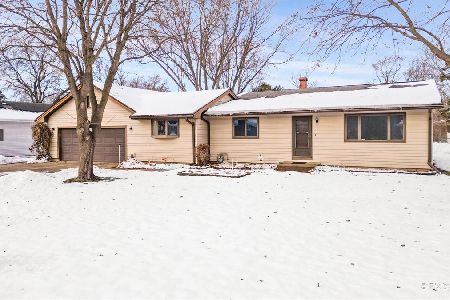15585 Timber Lane, Libertyville, Illinois 60048
$338,000
|
Sold
|
|
| Status: | Closed |
| Sqft: | 3,000 |
| Cost/Sqft: | $126 |
| Beds: | 3 |
| Baths: | 3 |
| Year Built: | 1960 |
| Property Taxes: | $9,957 |
| Days On Market: | 3825 |
| Lot Size: | 1,00 |
Description
A spacious home on an incredible park-like one acre lot! Just one mile to downtown Libertyville and minutes to the toll road. A peaceful setting after a busy day! A very open floor plan with the kitchen open to the dining area and living room. Two good sized guest bedrooms with an extra large master suite with all kinds of opportunities to customize. Potential for a fourth bedroom on the first floor. Property is fenced and a wonderful area for recreation or for pets' safety. Owner is very motivated, so stop by today, this could be your opportunity!
Property Specifics
| Single Family | |
| — | |
| Bi-Level | |
| 1960 | |
| Walkout | |
| CUSTOM | |
| No | |
| 1 |
| Lake | |
| Timber Lane Estates | |
| 0 / Not Applicable | |
| None | |
| Private Well | |
| Public Sewer | |
| 08992557 | |
| 11151010240000 |
Nearby Schools
| NAME: | DISTRICT: | DISTANCE: | |
|---|---|---|---|
|
Grade School
Copeland Manor Elementary School |
70 | — | |
|
Middle School
Highland Middle School |
70 | Not in DB | |
|
High School
Libertyville High School |
128 | Not in DB | |
|
Alternate High School
Vernon Hills High School |
— | Not in DB | |
Property History
| DATE: | EVENT: | PRICE: | SOURCE: |
|---|---|---|---|
| 22 Oct, 2015 | Sold | $338,000 | MRED MLS |
| 13 Sep, 2015 | Under contract | $379,000 | MRED MLS |
| — | Last price change | $399,000 | MRED MLS |
| 24 Jul, 2015 | Listed for sale | $399,000 | MRED MLS |
| 7 Jun, 2019 | Sold | $380,000 | MRED MLS |
| 6 Apr, 2019 | Under contract | $399,900 | MRED MLS |
| 22 Mar, 2019 | Listed for sale | $399,900 | MRED MLS |
Room Specifics
Total Bedrooms: 3
Bedrooms Above Ground: 3
Bedrooms Below Ground: 0
Dimensions: —
Floor Type: Carpet
Dimensions: —
Floor Type: Carpet
Full Bathrooms: 3
Bathroom Amenities: Whirlpool,Separate Shower
Bathroom in Basement: 1
Rooms: Office
Basement Description: Finished
Other Specifics
| 2 | |
| Concrete Perimeter | |
| Asphalt | |
| Deck, Storms/Screens | |
| Wooded | |
| 135 X 294 X 135 X 294 | |
| Unfinished | |
| Full | |
| Bar-Wet, Wood Laminate Floors, First Floor Bedroom, First Floor Laundry | |
| Double Oven, Dishwasher, Refrigerator, Washer, Dryer, Disposal | |
| Not in DB | |
| Street Paved | |
| — | |
| — | |
| Wood Burning |
Tax History
| Year | Property Taxes |
|---|---|
| 2015 | $9,957 |
| 2019 | $8,165 |
Contact Agent
Nearby Similar Homes
Nearby Sold Comparables
Contact Agent
Listing Provided By
Kreuser & Seiler LTD





