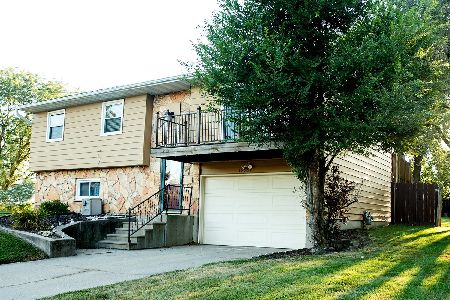15651 Highland Drive, Sterling, Illinois 61081
$200,500
|
Sold
|
|
| Status: | Closed |
| Sqft: | 1,555 |
| Cost/Sqft: | $130 |
| Beds: | 3 |
| Baths: | 2 |
| Year Built: | 1968 |
| Property Taxes: | $2,195 |
| Days On Market: | 441 |
| Lot Size: | 0,39 |
Description
One owner, edge of town, well maintained ranch. Oversized foyer area off the garage could have a possible laundry. Large oak kitchen with appliances, built-in desk, walk-in pantry and breakfast bar. Back room addition in 2021 with hot tub (not warranted). Some hardwood floors. The basement was just refinished with new wainscot walls and epoxy floor in the family room. The exterior is all tiled with new sump pump. Water Softener (2020), Well Tank (2007), Roof (2003), newer Water Heater, Furnace (2022) & Central Air (2000). Central Vac. Underground dog fence. Finished 2 car garage with pull down attic. Secluded fenced backyard (2013) with flower gardens, perennials and shed. Gutters (2019), Blacktop driveway (2018), Air Duct cleaning (2020), Refrigerator (2020), Microwave (2021).
Property Specifics
| Single Family | |
| — | |
| — | |
| 1968 | |
| — | |
| — | |
| No | |
| 0.39 |
| Whiteside | |
| — | |
| — / Not Applicable | |
| — | |
| — | |
| — | |
| 12192182 | |
| 10142520020000 |
Property History
| DATE: | EVENT: | PRICE: | SOURCE: |
|---|---|---|---|
| 8 Jan, 2025 | Sold | $200,500 | MRED MLS |
| 7 Jan, 2025 | Under contract | $202,000 | MRED MLS |
| — | Last price change | $209,900 | MRED MLS |
| 18 Oct, 2024 | Listed for sale | $209,900 | MRED MLS |
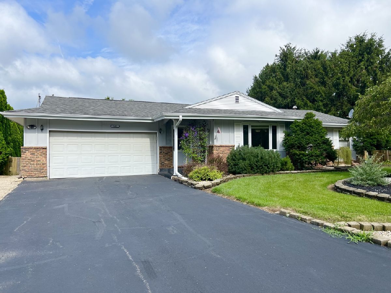
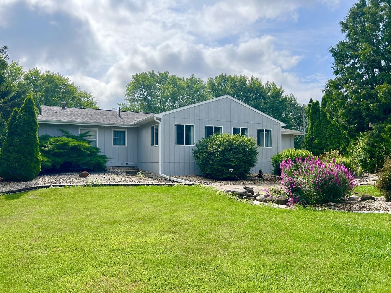
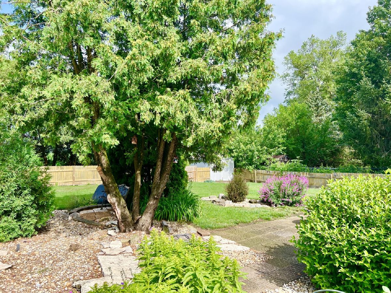
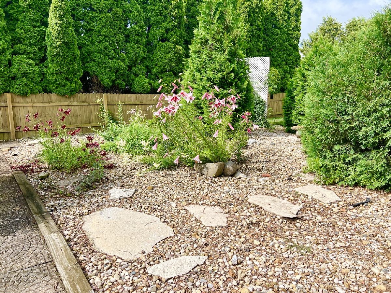
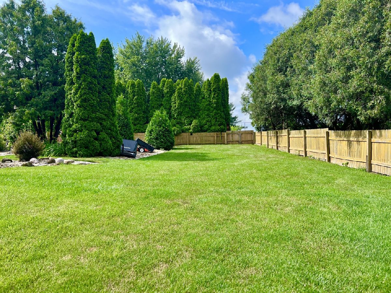
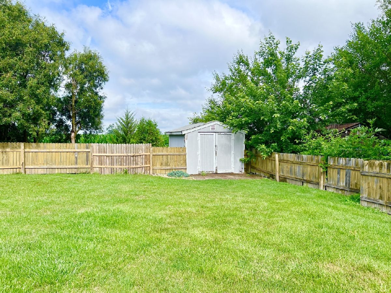
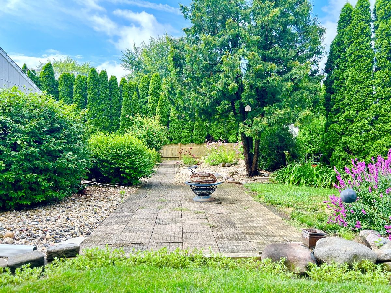
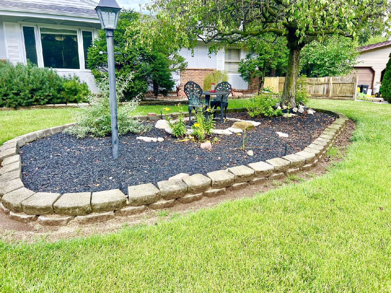
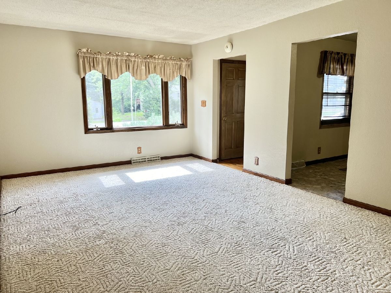
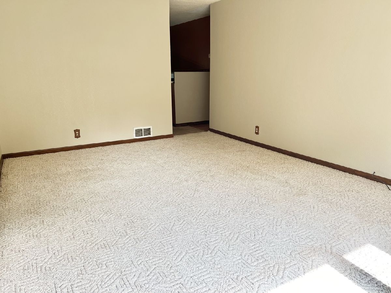
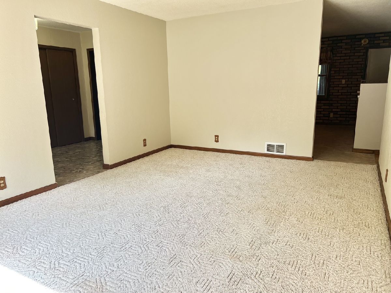
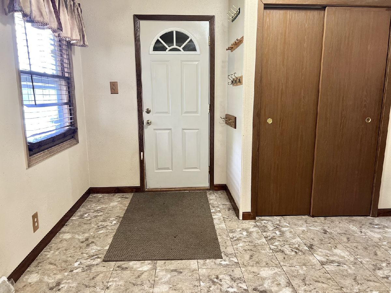
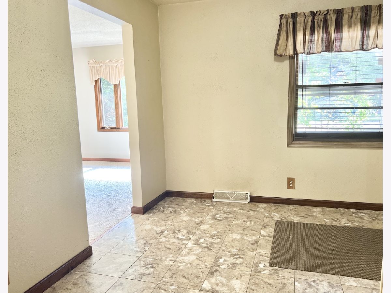
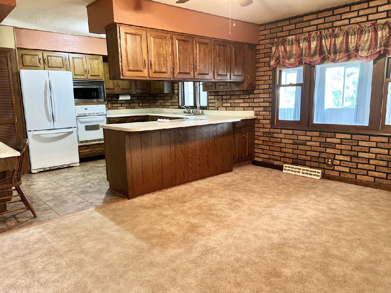
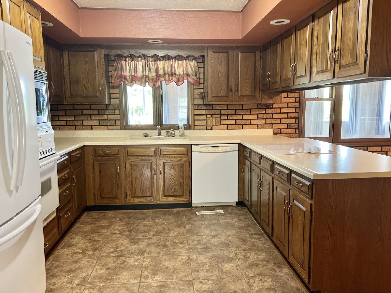
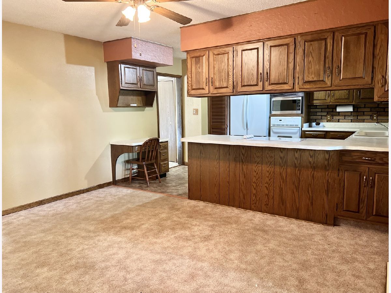
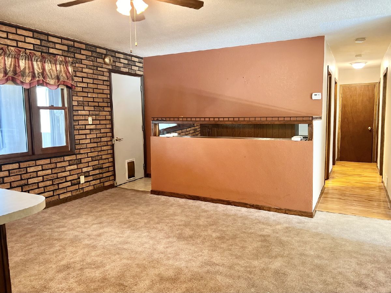
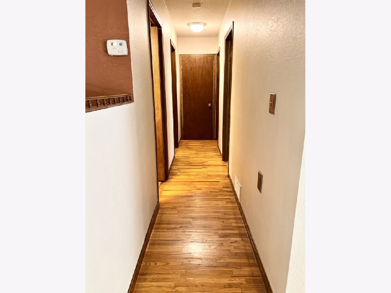
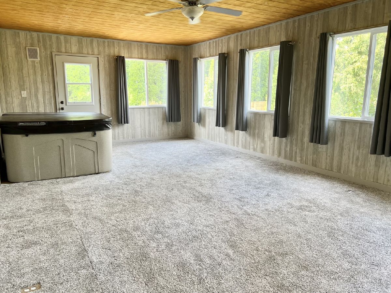
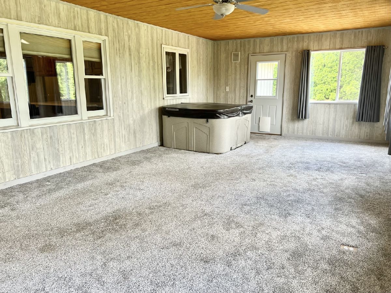
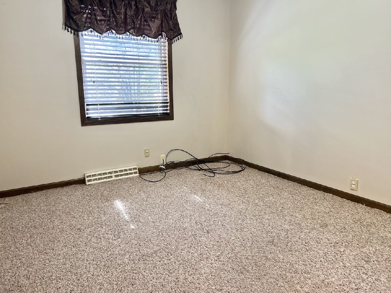
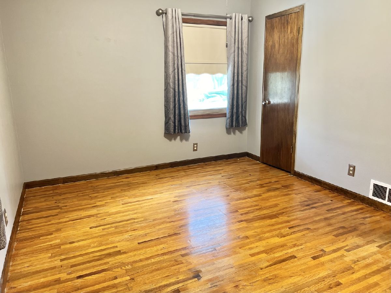
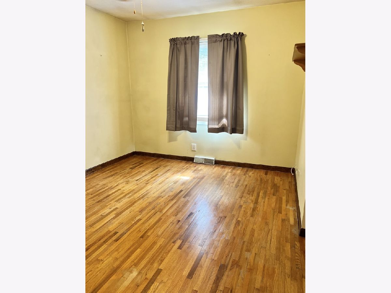
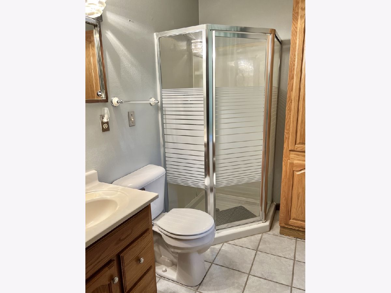
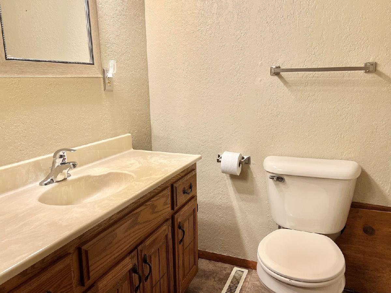
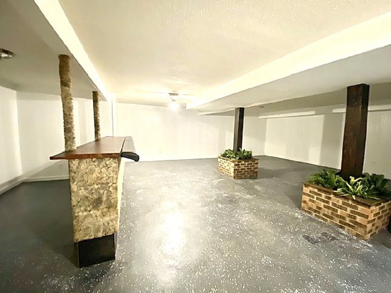
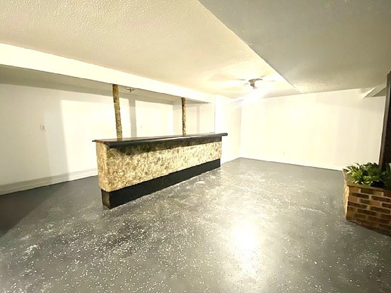
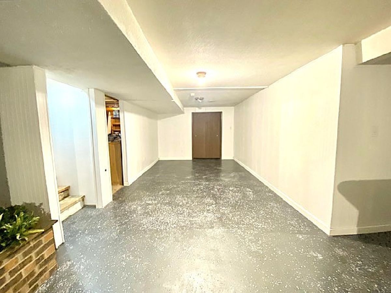
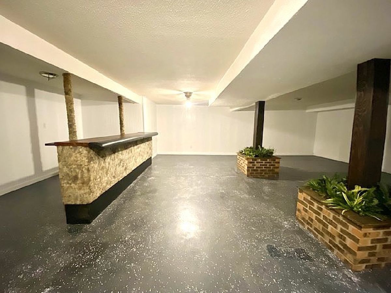
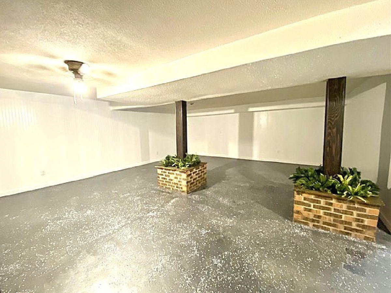
Room Specifics
Total Bedrooms: 3
Bedrooms Above Ground: 3
Bedrooms Below Ground: 0
Dimensions: —
Floor Type: —
Dimensions: —
Floor Type: —
Full Bathrooms: 2
Bathroom Amenities: —
Bathroom in Basement: 0
Rooms: —
Basement Description: Partially Finished
Other Specifics
| 2 | |
| — | |
| Asphalt | |
| — | |
| — | |
| 100X170 | |
| — | |
| — | |
| — | |
| — | |
| Not in DB | |
| — | |
| — | |
| — | |
| — |
Tax History
| Year | Property Taxes |
|---|---|
| 2025 | $2,195 |
Contact Agent
Nearby Similar Homes
Nearby Sold Comparables
Contact Agent
Listing Provided By
Judy Powell Realty


