15613 Greenway Cross, Woodstock, Illinois 60098
$335,156
|
Sold
|
|
| Status: | Closed |
| Sqft: | 2,347 |
| Cost/Sqft: | $145 |
| Beds: | 4 |
| Baths: | 4 |
| Year Built: | 1991 |
| Property Taxes: | $7,395 |
| Days On Market: | 1820 |
| Lot Size: | 2,32 |
Description
Be ready to be impressed the moment you drive up to this 2,347 square foot custom ranch home in the peaceful subdivision of Marawood Estates!!! This stunning home with nanny quarters or in law arrangement sits on over 2.25 acres of land with mature trees and professional landscaping. Walk in and enjoy the fresh neutral tones painted throughout the home that will go with all your furnishings and decor. New wood look ceramic tile in the kitchen, living room and bathrooms are virtually maintenance free as well as child and pet friendly. Entertain with ease in the combined family room and kitchen making lasting memories with family and friends. The newly renovated kitchen with hickory cabinets offers an exceptional amount of storage space, a new island with a breakfast bar and new granite countertops offering plenty of workspace for all your cooking needs. You also will love the extra storage the pantry has to offer with customized sliding glass doors. This is truly a magnificent kitchen area!!! The expansive room sizes this home offers and the open and flowing floor plan make working at home or home schooling a breeze no matter the size of your family. Imagine enjoying that morning cup of Joe or just having some friends and family over for a good old-fashioned barbecue on your large two-tiered deck off the family room. Back yard is partially fenced allowing kids and pets to play freely and safely. Remember those campfire nights enjoying family sing alongs and roasting marshmallows? Make your own memories in your own backyard that hosts a large play area and a bon fire pit. Need more of a moment to yourself? Relax in the hot tub and soothe the day away even in the snowy winter months!!! There are four generous sized bedrooms on the main floor all with new carpeting and fresh paint. The master ensuite has been completely remodeled offering double sinks to make the morning rush less hectic. The main floor bathroom has also been remodeled and features trendy barn door sliders! If that is not enough head downstairs where you will find living quarters for the nanny, in-laws, or the perfect teen getaway! Features full second kitchen, den/living room, 3rd full bath, and the fifth bedroom with new carpet and fresh paint. Finish the rest of the basement and add your own touches to create an exercise or game room. For that handy-person who likes to dabble in woodworking or is the "Fix It" all in the family then you will love the workshop area! Even better is that this area can be accessed from the expansive 3 car garage as well to make bringing in your equipment and materials easy peasy!!! Enjoy the peaceful and quiet country lifestyle with shopping and access to the commuter trail in town only minutes away. Come make this beauty your next home!!!
Property Specifics
| Single Family | |
| — | |
| Ranch | |
| 1991 | |
| Full,English | |
| CUSTOM RANCH | |
| No | |
| 2.32 |
| Mc Henry | |
| Marawood Estates | |
| — / Not Applicable | |
| None | |
| Private Well | |
| Septic-Private | |
| 10956189 | |
| 0735177001 |
Nearby Schools
| NAME: | DISTRICT: | DISTANCE: | |
|---|---|---|---|
|
Grade School
Westwood Elementary School |
200 | — | |
|
Middle School
Creekside Middle School |
200 | Not in DB | |
|
High School
Woodstock High School |
200 | Not in DB | |
Property History
| DATE: | EVENT: | PRICE: | SOURCE: |
|---|---|---|---|
| 4 Feb, 2021 | Sold | $335,156 | MRED MLS |
| 3 Jan, 2021 | Under contract | $339,900 | MRED MLS |
| 18 Dec, 2020 | Listed for sale | $339,900 | MRED MLS |
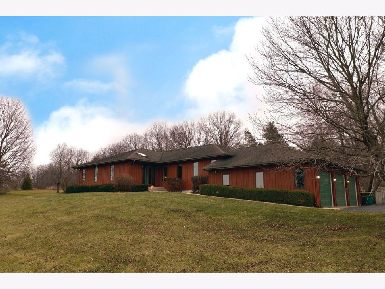
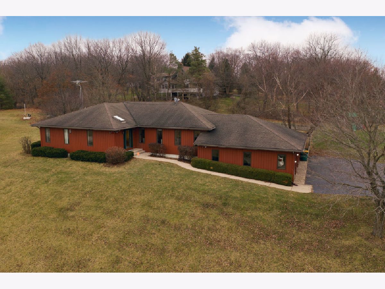
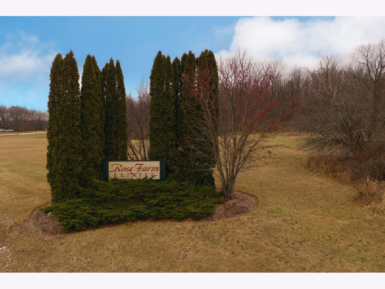
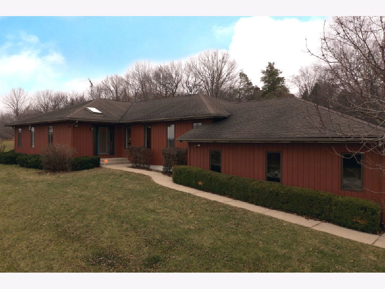
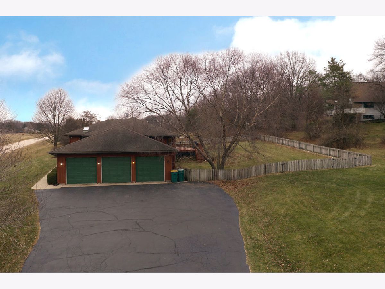
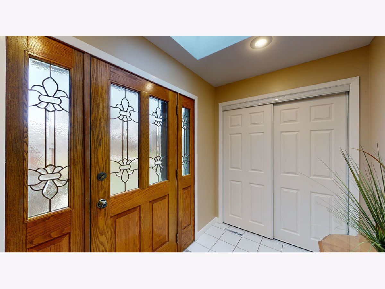
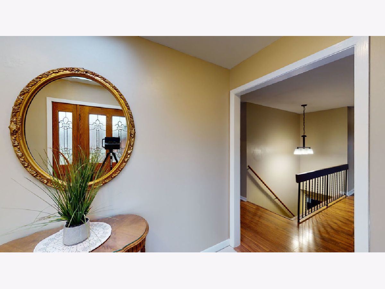
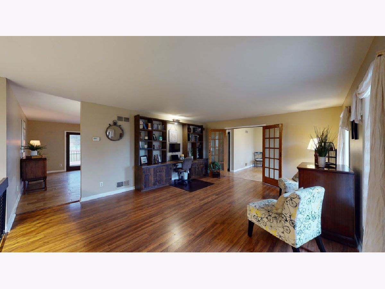

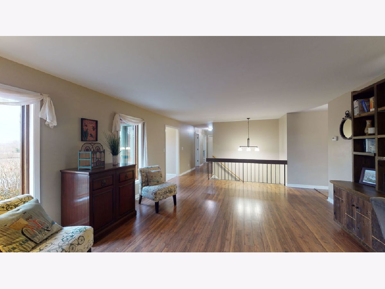
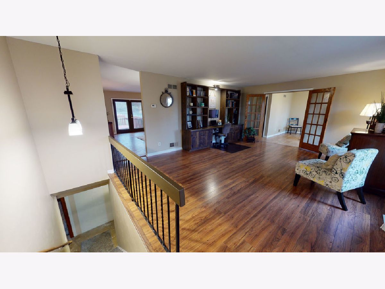
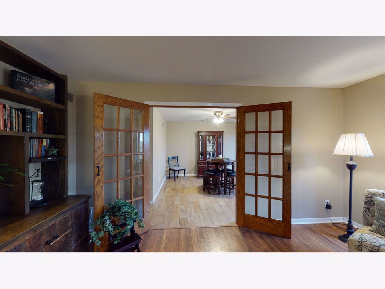
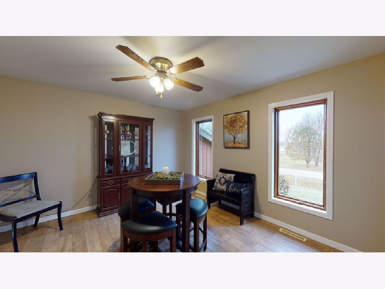

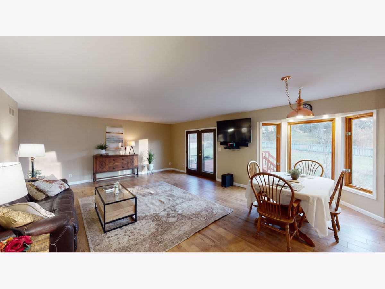
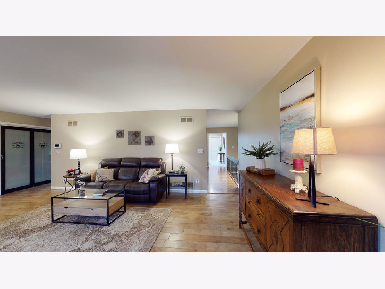
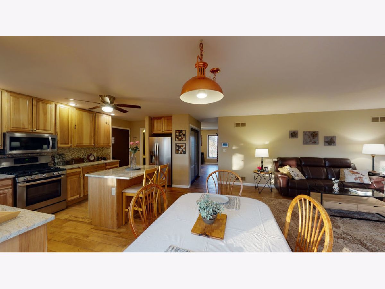

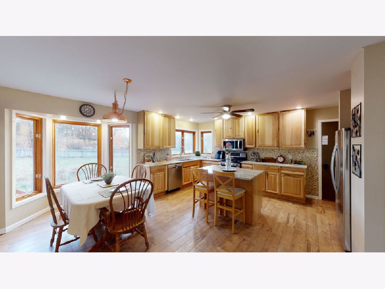

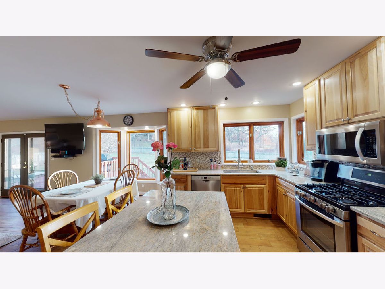

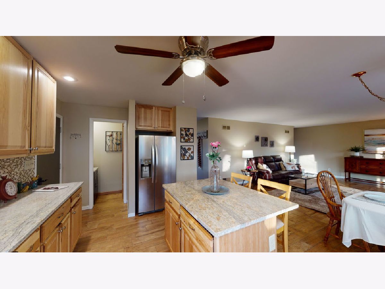




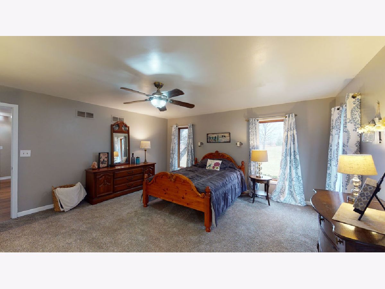


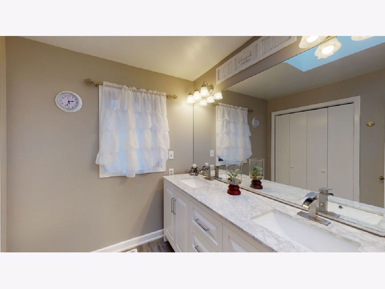



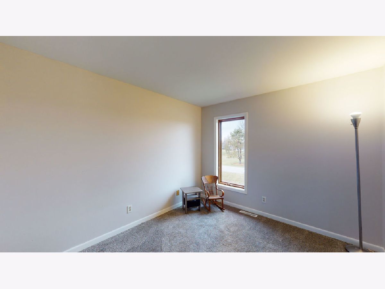





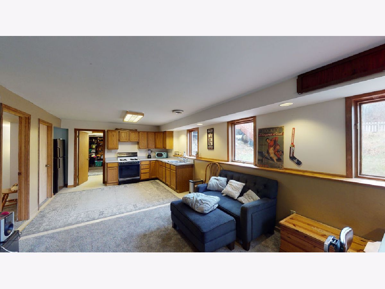
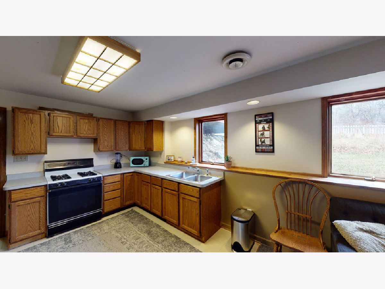
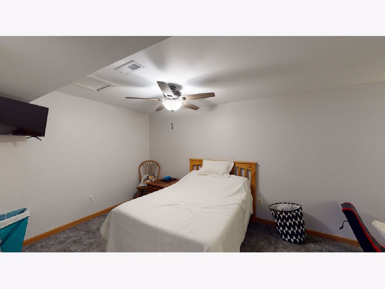
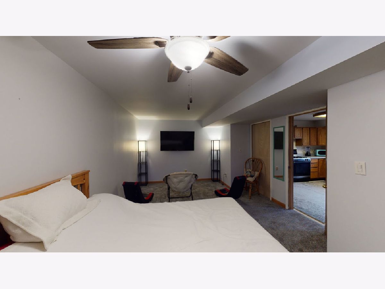



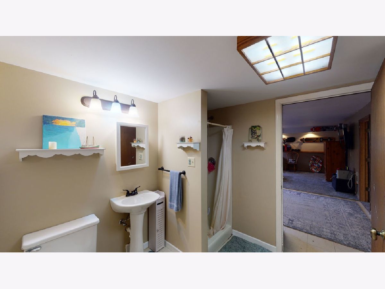



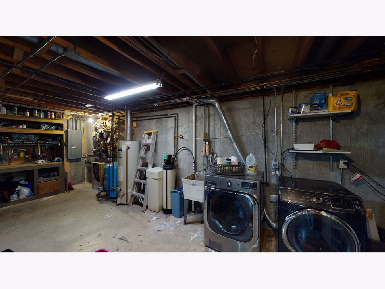
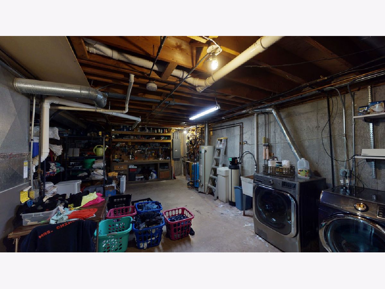

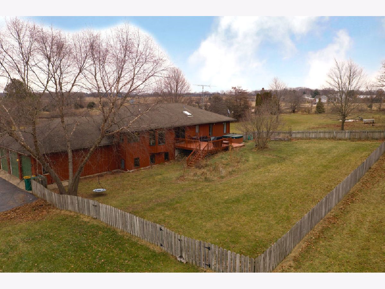

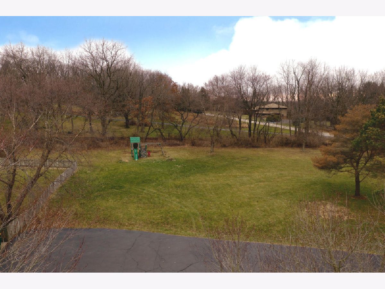
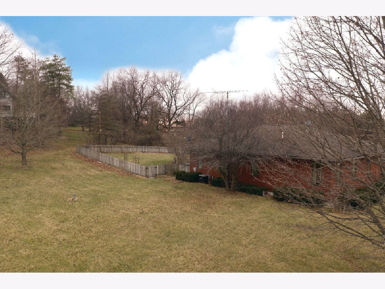


Room Specifics
Total Bedrooms: 5
Bedrooms Above Ground: 4
Bedrooms Below Ground: 1
Dimensions: —
Floor Type: Carpet
Dimensions: —
Floor Type: Carpet
Dimensions: —
Floor Type: Carpet
Dimensions: —
Floor Type: —
Full Bathrooms: 4
Bathroom Amenities: Double Sink
Bathroom in Basement: 1
Rooms: Bedroom 5,Den,Kitchen,Workshop,Exercise Room,Foyer,Pantry,Walk In Closet,Deck
Basement Description: Partially Finished,Exterior Access
Other Specifics
| 3.5 | |
| Concrete Perimeter | |
| Asphalt | |
| Deck, Hot Tub, Storms/Screens, Fire Pit | |
| Corner Lot,Irregular Lot,Landscaped,Mature Trees | |
| 442 X 175 X 456 X 327 | |
| Unfinished | |
| Full | |
| Skylight(s), Hardwood Floors, Wood Laminate Floors, First Floor Bedroom, In-Law Arrangement, First Floor Full Bath, Walk-In Closet(s), Open Floorplan, Granite Counters | |
| Range, Microwave, Dishwasher, Refrigerator, Washer, Dryer | |
| Not in DB | |
| Street Paved | |
| — | |
| — | |
| — |
Tax History
| Year | Property Taxes |
|---|---|
| 2021 | $7,395 |
Contact Agent
Nearby Similar Homes
Nearby Sold Comparables
Contact Agent
Listing Provided By
Realty Executives Cornerstone



