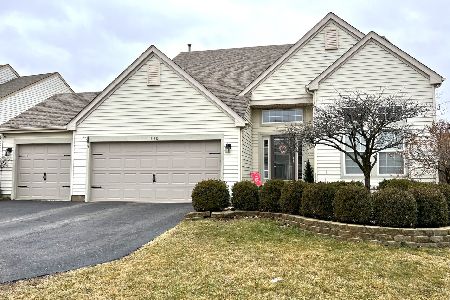1564 Magnolia Drive, Crystal Lake, Illinois 60014
$258,900
|
Sold
|
|
| Status: | Closed |
| Sqft: | 1,929 |
| Cost/Sqft: | $134 |
| Beds: | 3 |
| Baths: | 3 |
| Year Built: | 1995 |
| Property Taxes: | $7,937 |
| Days On Market: | 2290 |
| Lot Size: | 0,24 |
Description
This Charming Bright and Sunny CORNER 2 Story Home won't last!!! The 3 bedroom, 2.5 bath home is nestled within the highly desired upscale Woodscreek community. The main floor boasts a dramatic 2 story foyer alongside an open concept living/dining area. The kitchen transitions with ease to both the family room as well as to the outside private fenced backyard outfitted with a brick-patio as well as elevated planter boxes for herbs and vegetables. The big yard makes it ideal for gatherings and entertaining. All bedrooms including the Master with on-suite bath, shower, and walk-in-closet are featured on the 2nd floor. The basement houses the homes mechanicals, tons of storage and the opportunity for you to bring your own finishing ideas. All of this PLUS close proximity to parks, highly rated schools, shopping, restaurants & train station. MAKE AN OFFER WITH CONFIDENCE!!!
Property Specifics
| Single Family | |
| — | |
| — | |
| 1995 | |
| Partial | |
| — | |
| No | |
| 0.24 |
| Mc Henry | |
| — | |
| 35 / Annual | |
| Other | |
| Lake Michigan | |
| Public Sewer | |
| 10570977 | |
| 1813483007 |
Nearby Schools
| NAME: | DISTRICT: | DISTANCE: | |
|---|---|---|---|
|
Grade School
Woods Creek Elementary School |
47 | — | |
|
Middle School
Lundahl Middle School |
47 | Not in DB | |
|
High School
Crystal Lake South High School |
155 | Not in DB | |
Property History
| DATE: | EVENT: | PRICE: | SOURCE: |
|---|---|---|---|
| 20 Dec, 2019 | Sold | $258,900 | MRED MLS |
| 16 Nov, 2019 | Under contract | $258,900 | MRED MLS |
| 11 Nov, 2019 | Listed for sale | $258,900 | MRED MLS |
Room Specifics
Total Bedrooms: 3
Bedrooms Above Ground: 3
Bedrooms Below Ground: 0
Dimensions: —
Floor Type: Carpet
Dimensions: —
Floor Type: Carpet
Full Bathrooms: 3
Bathroom Amenities: Whirlpool,Double Sink
Bathroom in Basement: 0
Rooms: No additional rooms
Basement Description: Unfinished
Other Specifics
| 2 | |
| Concrete Perimeter | |
| Asphalt | |
| Patio, Storms/Screens | |
| Corner Lot | |
| 89X120 | |
| Finished,Interior Stair,Pull Down Stair,Unfinished | |
| Full | |
| First Floor Laundry, Walk-In Closet(s) | |
| Range, Microwave, Dishwasher, Refrigerator, Washer, Dryer, Disposal | |
| Not in DB | |
| Tennis Courts, Dock, Water Rights, Sidewalks, Street Paved | |
| — | |
| — | |
| Gas Log, Gas Starter |
Tax History
| Year | Property Taxes |
|---|---|
| 2019 | $7,937 |
Contact Agent
Nearby Similar Homes
Nearby Sold Comparables
Contact Agent
Listing Provided By
Baird & Warner







