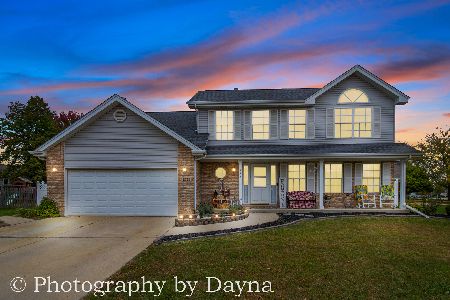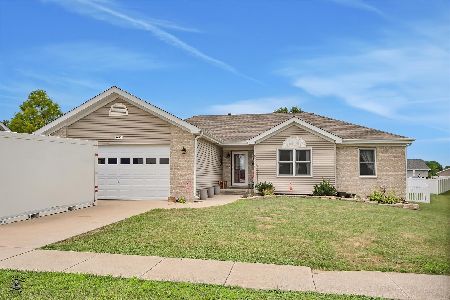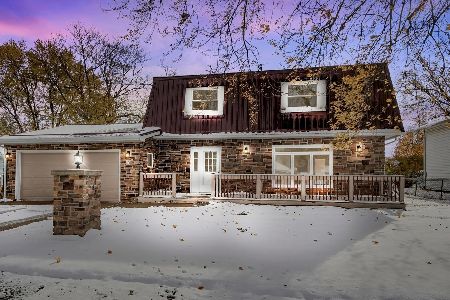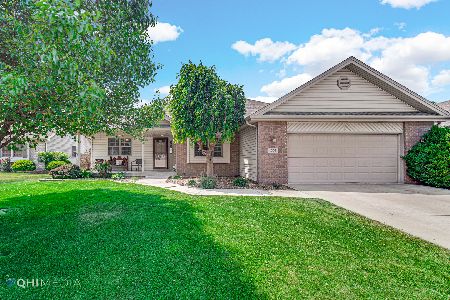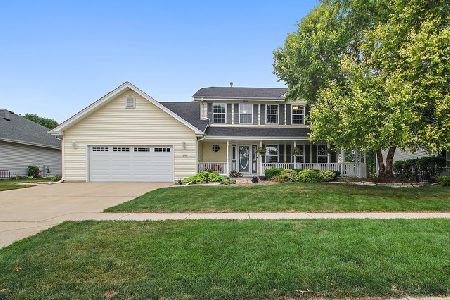1564 Sun Ridge Drive, Bourbonnais, Illinois 60914
$226,000
|
Sold
|
|
| Status: | Closed |
| Sqft: | 1,561 |
| Cost/Sqft: | $144 |
| Beds: | 3 |
| Baths: | 2 |
| Year Built: | 2002 |
| Property Taxes: | $4,943 |
| Days On Market: | 2090 |
| Lot Size: | 0,24 |
Description
LOVELY & SPACIOUS 3 BR, 2 bath contemporary ranch in desirable Sun Ridge Estates! This beautiful home has an attractive open layout, impressive vaulted ceilings, and trendy updates. There is a comfortable LR/family room; a big country kitchen w/island, new SS appliances & oak cabinetry, and a large dining area that can easily be formal or casual. The sizable BRs all have deep closets, and the master suite has a private bath & WIC. The (dry) unfinished basement has painted walls, and would make a terrific rec room or media room. BONUS: 2 sump pumps (1 on each end); water filtration system; crawl space for even more storage. The outdoor area is a treat: The house is set on a shy quarter-acre lot, with excellent curb appeal in front, and a GORGEOUS yard in back - w/firepit, water feature, lush landscaping, AG pool w/mineral system, and a king-size patio w/electrical awning. A SUPERB property - come and see! Copr. FPG 2020
Property Specifics
| Single Family | |
| — | |
| Ranch | |
| 2002 | |
| Partial | |
| — | |
| No | |
| 0.24 |
| Kankakee | |
| Sun Ridge | |
| 0 / Not Applicable | |
| None | |
| Public | |
| Public Sewer | |
| 10695308 | |
| 17090830300300 |
Nearby Schools
| NAME: | DISTRICT: | DISTANCE: | |
|---|---|---|---|
|
Grade School
Noel Levasseur Elementary School |
53 | — | |
|
Middle School
Bourbonnais Upper Grade Center |
53 | Not in DB | |
|
High School
Bradley Boubonnais High School |
307 | Not in DB | |
Property History
| DATE: | EVENT: | PRICE: | SOURCE: |
|---|---|---|---|
| 30 Jun, 2020 | Sold | $226,000 | MRED MLS |
| 9 May, 2020 | Under contract | $225,000 | MRED MLS |
| 5 May, 2020 | Listed for sale | $225,000 | MRED MLS |
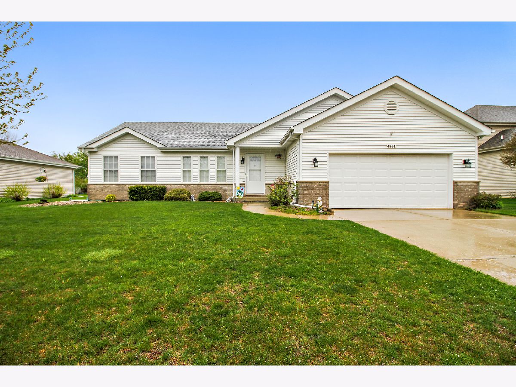
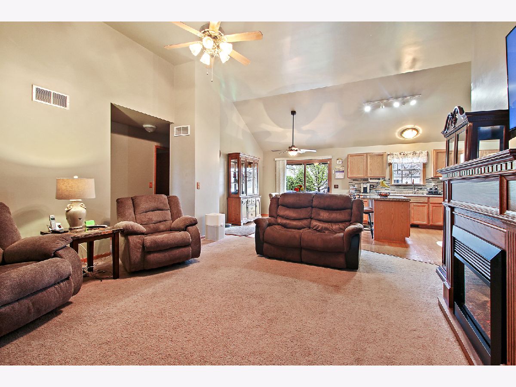
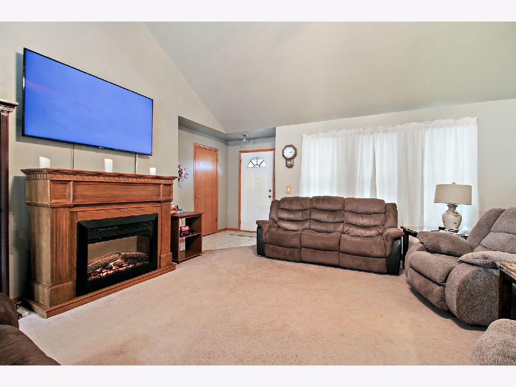
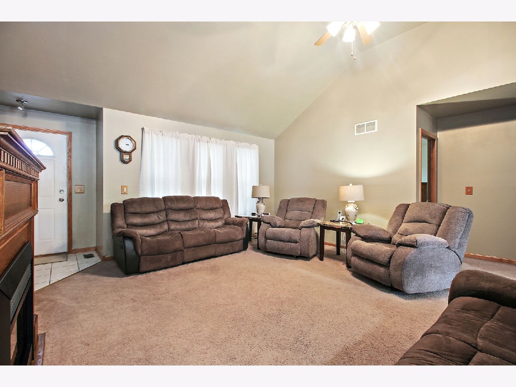
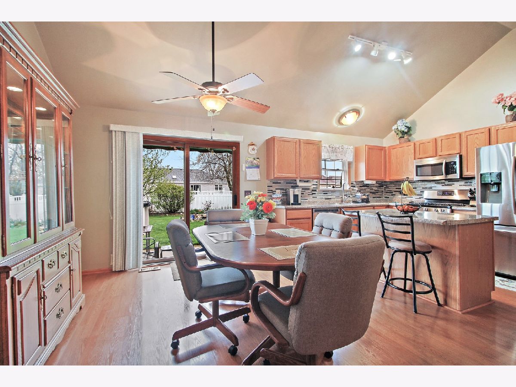
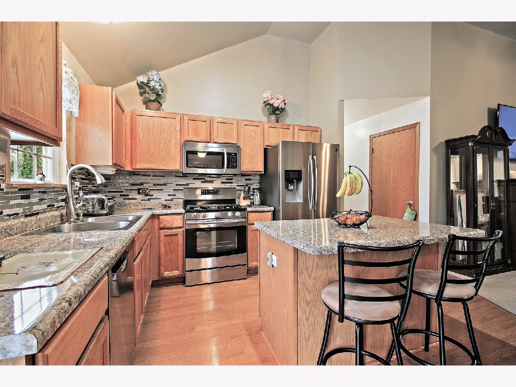
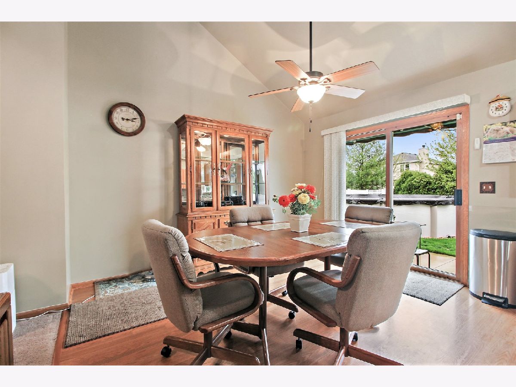
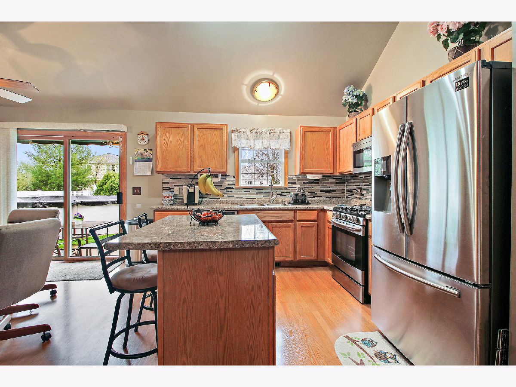
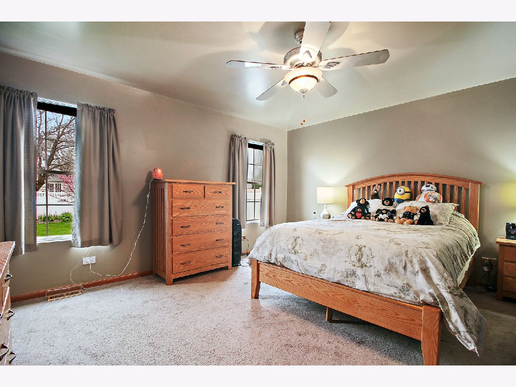
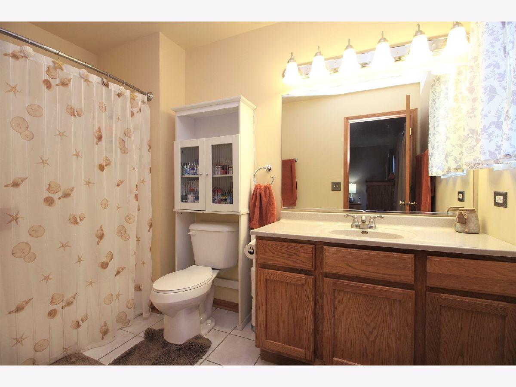
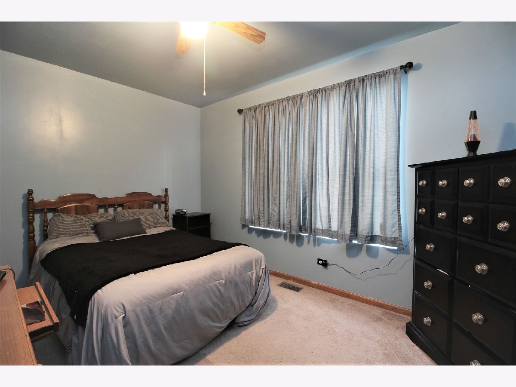
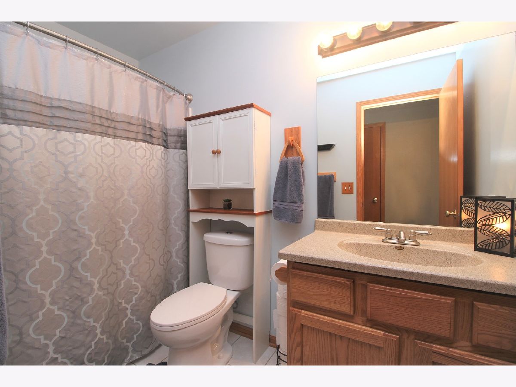
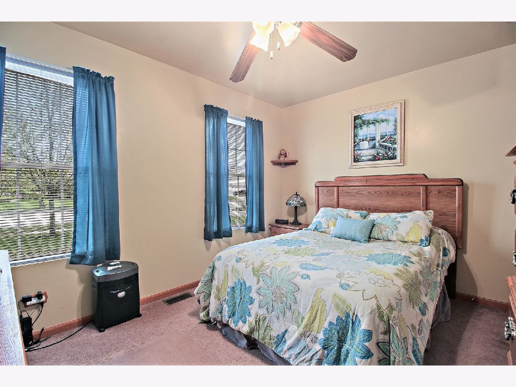
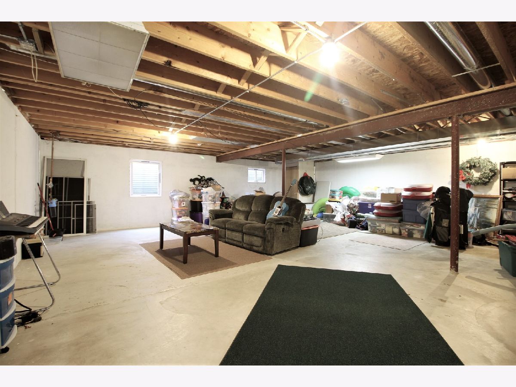
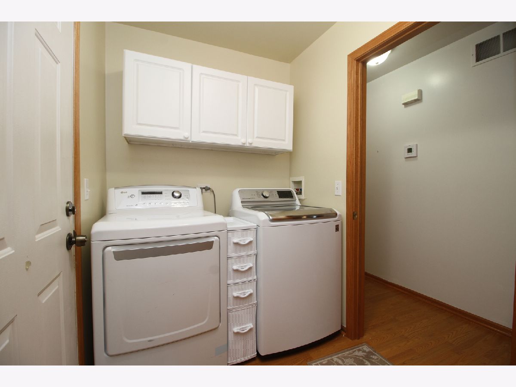
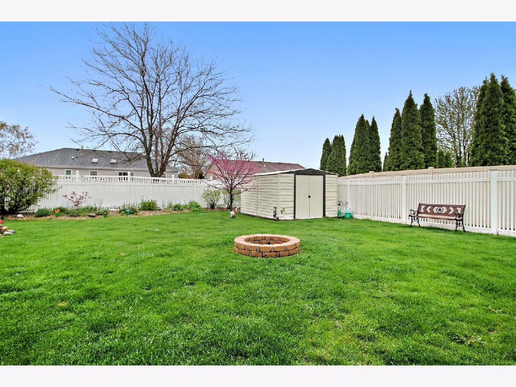
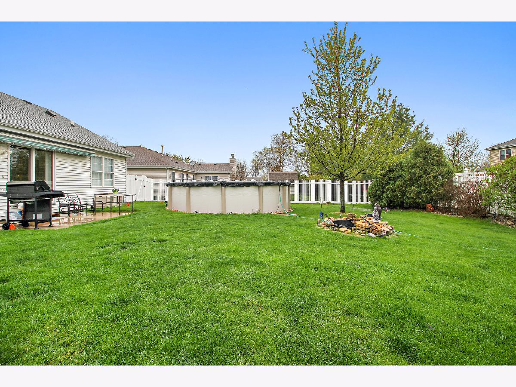
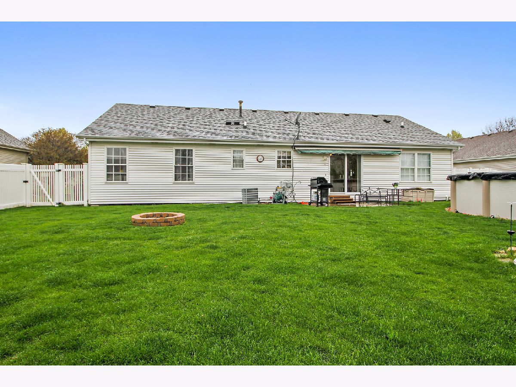
Room Specifics
Total Bedrooms: 3
Bedrooms Above Ground: 3
Bedrooms Below Ground: 0
Dimensions: —
Floor Type: Carpet
Dimensions: —
Floor Type: Carpet
Full Bathrooms: 2
Bathroom Amenities: —
Bathroom in Basement: 0
Rooms: No additional rooms
Basement Description: Unfinished,Egress Window
Other Specifics
| 2 | |
| Concrete Perimeter | |
| Concrete | |
| Patio, Above Ground Pool, Fire Pit | |
| Fenced Yard,Landscaped | |
| 80X129 | |
| Unfinished | |
| Full | |
| Vaulted/Cathedral Ceilings, Wood Laminate Floors, First Floor Bedroom, First Floor Laundry, First Floor Full Bath, Walk-In Closet(s) | |
| Range, Microwave, Dishwasher, Refrigerator | |
| Not in DB | |
| Park, Curbs, Sidewalks, Street Lights, Street Paved | |
| — | |
| — | |
| — |
Tax History
| Year | Property Taxes |
|---|---|
| 2020 | $4,943 |
Contact Agent
Nearby Similar Homes
Nearby Sold Comparables
Contact Agent
Listing Provided By
Coldwell Banker Residential

