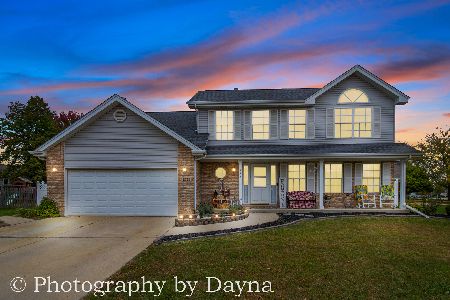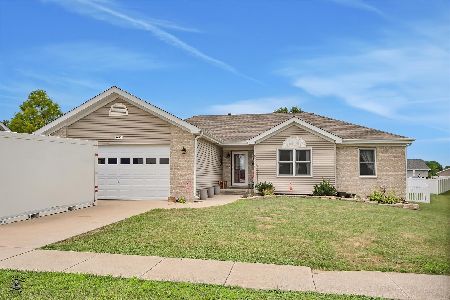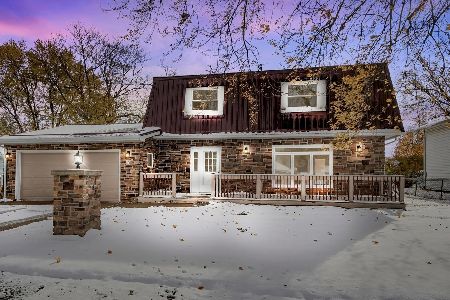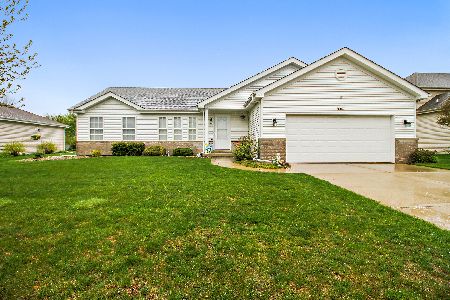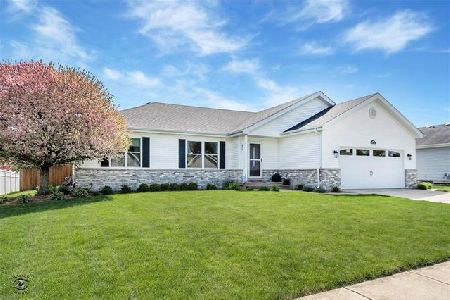1577 Jennifer Drive, Bourbonnais, Illinois 60914
$209,000
|
Sold
|
|
| Status: | Closed |
| Sqft: | 1,484 |
| Cost/Sqft: | $146 |
| Beds: | 3 |
| Baths: | 2 |
| Year Built: | 2001 |
| Property Taxes: | $3,815 |
| Days On Market: | 6460 |
| Lot Size: | 0,00 |
Description
Great well cared for,extra clean ranch home in Sunridge Estates w/full finished basement.Home has privacy floor plan/huge living room and Kitchen/dining combo w/cath ceilings,beautiful oak cabinets,All aplliances stay.Sliders from kitchen to the freshly painted deck and privacy fenced in backyard.Proffessional landscaping, Master suite features walk-in closet and master bath.Fantastic finished basement/ great room.
Property Specifics
| Single Family | |
| — | |
| Ranch | |
| 2001 | |
| Full | |
| — | |
| No | |
| — |
| Kankakee | |
| — | |
| 0 / Not Applicable | |
| None | |
| Public | |
| Public Sewer | |
| 06899765 | |
| 17090830400300 |
Property History
| DATE: | EVENT: | PRICE: | SOURCE: |
|---|---|---|---|
| 18 Jul, 2008 | Sold | $209,000 | MRED MLS |
| 12 Jun, 2008 | Under contract | $216,000 | MRED MLS |
| 17 May, 2008 | Listed for sale | $216,000 | MRED MLS |
| 5 Aug, 2019 | Sold | $158,500 | MRED MLS |
| 21 Jun, 2019 | Under contract | $192,000 | MRED MLS |
| 6 Jun, 2019 | Listed for sale | $192,000 | MRED MLS |
Room Specifics
Total Bedrooms: 3
Bedrooms Above Ground: 3
Bedrooms Below Ground: 0
Dimensions: —
Floor Type: Carpet
Dimensions: —
Floor Type: Carpet
Full Bathrooms: 2
Bathroom Amenities: Double Sink
Bathroom in Basement: 0
Rooms: —
Basement Description: Finished
Other Specifics
| 2 | |
| Concrete Perimeter | |
| Concrete | |
| Deck, Patio | |
| Fenced Yard,Landscaped | |
| 80 X 129 | |
| — | |
| Full | |
| Vaulted/Cathedral Ceilings | |
| Range, Microwave, Dishwasher, Refrigerator, Disposal | |
| Not in DB | |
| Street Lights, Street Paved | |
| — | |
| — | |
| — |
Tax History
| Year | Property Taxes |
|---|---|
| 2008 | $3,815 |
| 2019 | $5,398 |
Contact Agent
Nearby Similar Homes
Nearby Sold Comparables
Contact Agent
Listing Provided By
McColly Real Estate

