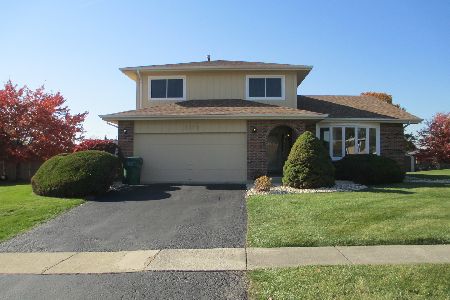15640 Twin Lakes Drive, Homer Glen, Illinois 60491
$319,000
|
Sold
|
|
| Status: | Closed |
| Sqft: | 1,900 |
| Cost/Sqft: | $168 |
| Beds: | 3 |
| Baths: | 3 |
| Year Built: | 1989 |
| Property Taxes: | $6,086 |
| Days On Market: | 2914 |
| Lot Size: | 0,00 |
Description
Move right in to this pristine & sophisticated three-step ranch in desirable Homer Glen! This newly renovated home features 3 bedrooms, 2.1 baths and numerous upgrades. A bright and airy kitchen greets you with custom 42'' cabinets, granite countertops and newer all-stainless steel appliances. The center island opens to the spacious family room featuring a gas fireplace. A formal living room, dining room and powder room, as well as access to the 2 car garage, complete the main level living area. A richly appointed en-suite master bedroom and bath, along with 2 additional bedrooms and a second full bathroom conclude the second level living quarters. Plush carpeting welcomes you to the lower level basement area where a wet bar and stainless steel sink offer plenty of entertainment options. Newer energy efficient windows and mechanicals complete this move-in ready home!
Property Specifics
| Single Family | |
| — | |
| Step Ranch | |
| 1989 | |
| Partial | |
| — | |
| No | |
| — |
| Will | |
| — | |
| 0 / Not Applicable | |
| None | |
| Lake Michigan | |
| Public Sewer | |
| 09847419 | |
| 1605134020080000 |
Property History
| DATE: | EVENT: | PRICE: | SOURCE: |
|---|---|---|---|
| 9 Mar, 2012 | Sold | $210,000 | MRED MLS |
| 9 Feb, 2012 | Under contract | $229,000 | MRED MLS |
| — | Last price change | $239,975 | MRED MLS |
| 9 May, 2011 | Listed for sale | $264,950 | MRED MLS |
| 30 Mar, 2018 | Sold | $319,000 | MRED MLS |
| 8 Feb, 2018 | Under contract | $319,000 | MRED MLS |
| 2 Feb, 2018 | Listed for sale | $319,000 | MRED MLS |
Room Specifics
Total Bedrooms: 3
Bedrooms Above Ground: 3
Bedrooms Below Ground: 0
Dimensions: —
Floor Type: Carpet
Dimensions: —
Floor Type: Carpet
Full Bathrooms: 3
Bathroom Amenities: —
Bathroom in Basement: 0
Rooms: No additional rooms
Basement Description: Partially Finished,Crawl
Other Specifics
| 2 | |
| Concrete Perimeter | |
| Concrete | |
| Patio, Storms/Screens | |
| — | |
| 90X135 | |
| Unfinished | |
| Full | |
| Wood Laminate Floors | |
| Range, Dishwasher, Refrigerator, Washer, Dryer | |
| Not in DB | |
| Curbs, Sidewalks, Street Lights, Street Paved | |
| — | |
| — | |
| Gas Log, Gas Starter |
Tax History
| Year | Property Taxes |
|---|---|
| 2012 | $2,612 |
| 2018 | $6,086 |
Contact Agent
Nearby Similar Homes
Nearby Sold Comparables
Contact Agent
Listing Provided By
Dream Town Realty







