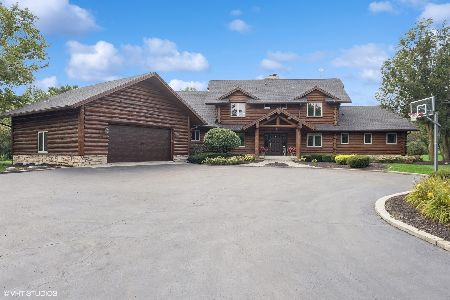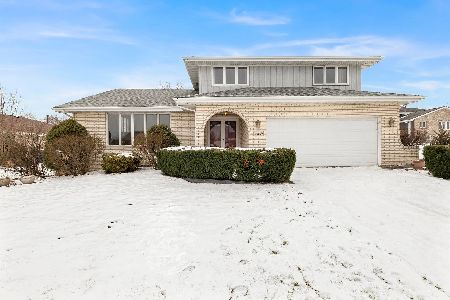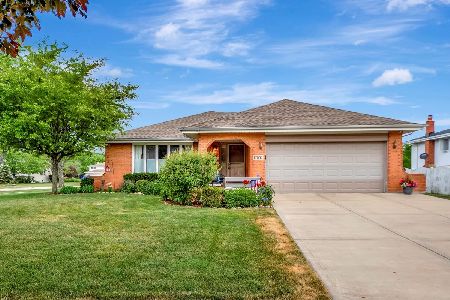15631 Twin Lakes Drive, Homer Glen, Illinois 60491
$339,900
|
Sold
|
|
| Status: | Closed |
| Sqft: | 3,143 |
| Cost/Sqft: | $108 |
| Beds: | 4 |
| Baths: | 3 |
| Year Built: | 1989 |
| Property Taxes: | $10,486 |
| Days On Market: | 3604 |
| Lot Size: | 0,32 |
Description
I am the perfect home for a growing family with a highly functional and super comfortable layout for every day life! My big, open kitchen includes granite counters, NEW stainless steel appliances, an island/breakfast bar, and large eating area too. You'll love spending time in the spacious family room and cozy nights by the fire! My large formal living & dining rooms make family gatherings and entertaining something to look forward to every year! As you'd expect, I have a huge master bedroom w/ tray ceilings, a walk-in closet, big master bath w/ skylight, whirlpool tub & separate shower! I also have a full finished basement with an extra family room, a possible 5th bedroom or rec. room and a giant storage area too! My gigantic sunny deck & big backyard will be the perfect place for BBQ's and summer fun for everyone! Convenient Homer Glen location close to everything and wonderful schools too! Let's start making memories together...Welcome HOME!
Property Specifics
| Single Family | |
| — | |
| Contemporary | |
| 1989 | |
| Full | |
| — | |
| No | |
| 0.32 |
| Will | |
| Twin Lakes | |
| 0 / Not Applicable | |
| None | |
| Lake Michigan | |
| Public Sewer | |
| 09164259 | |
| 1605134010180000 |
Nearby Schools
| NAME: | DISTRICT: | DISTANCE: | |
|---|---|---|---|
|
High School
Lockport Township High School |
205 | Not in DB | |
Property History
| DATE: | EVENT: | PRICE: | SOURCE: |
|---|---|---|---|
| 15 Jul, 2016 | Sold | $339,900 | MRED MLS |
| 24 May, 2016 | Under contract | $339,900 | MRED MLS |
| — | Last price change | $344,900 | MRED MLS |
| 14 Mar, 2016 | Listed for sale | $350,000 | MRED MLS |
Room Specifics
Total Bedrooms: 4
Bedrooms Above Ground: 4
Bedrooms Below Ground: 0
Dimensions: —
Floor Type: Carpet
Dimensions: —
Floor Type: Carpet
Dimensions: —
Floor Type: Carpet
Full Bathrooms: 3
Bathroom Amenities: Whirlpool,Separate Shower
Bathroom in Basement: 0
Rooms: Bonus Room,Deck,Foyer,Recreation Room,Storage,Walk In Closet
Basement Description: Finished
Other Specifics
| 2.5 | |
| Concrete Perimeter | |
| Concrete | |
| Deck, Storms/Screens | |
| — | |
| 100 X 135 X 99 X 136 | |
| Unfinished | |
| Full | |
| Skylight(s), Hardwood Floors, Wood Laminate Floors, First Floor Laundry, First Floor Full Bath | |
| Double Oven, Microwave, Dishwasher, Refrigerator, Freezer, Washer, Dryer, Disposal, Stainless Steel Appliance(s) | |
| Not in DB | |
| Sidewalks, Street Lights | |
| — | |
| — | |
| Wood Burning, Gas Starter |
Tax History
| Year | Property Taxes |
|---|---|
| 2016 | $10,486 |
Contact Agent
Nearby Similar Homes
Nearby Sold Comparables
Contact Agent
Listing Provided By
RE/MAX 1st Service








