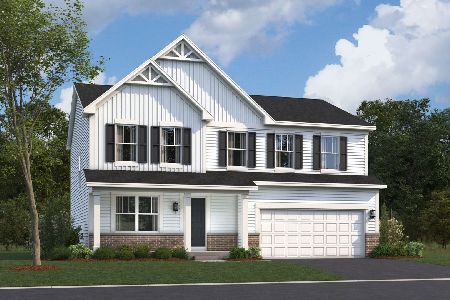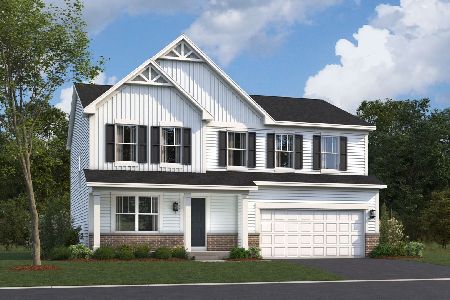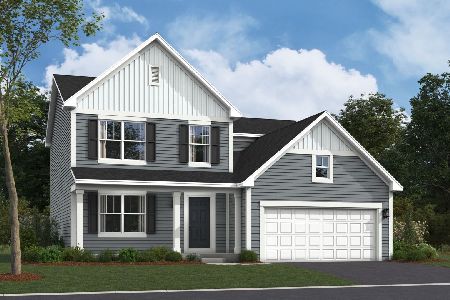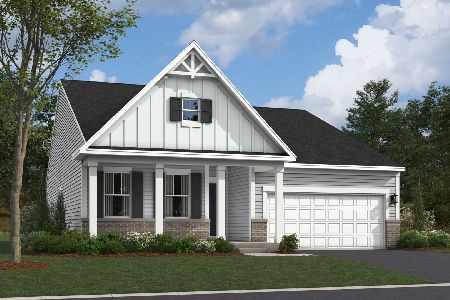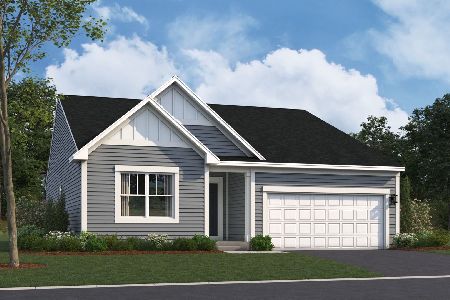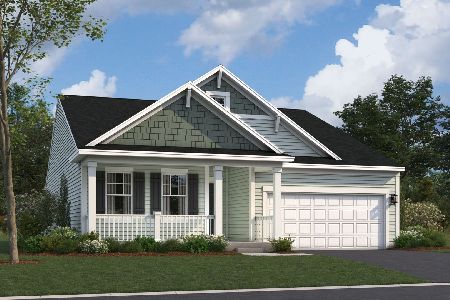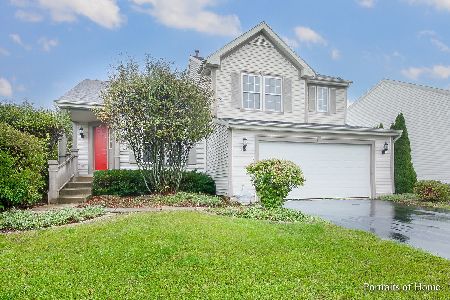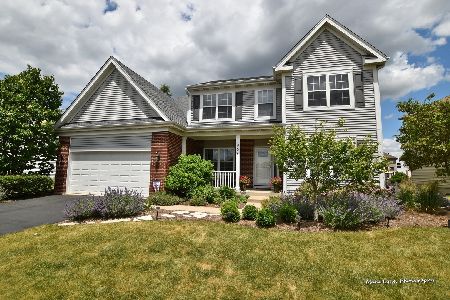1565 Hawksley Lane, North Aurora, Illinois 60542
$290,000
|
Sold
|
|
| Status: | Closed |
| Sqft: | 2,546 |
| Cost/Sqft: | $112 |
| Beds: | 4 |
| Baths: | 3 |
| Year Built: | 2000 |
| Property Taxes: | $7,999 |
| Days On Market: | 2840 |
| Lot Size: | 0,25 |
Description
This is the house you've been looking for! LOCATION LOCATION! Walk to schools/parks and just minutes from I88. Step inside to the upgraded interior, which boasts an open concept floor plan and updates galore. The main living area features fresh paint, new carpet, soaring ceilings, and an abundance of natural light with a dual sided fireplace taking you into the large eating area and kitchen with new appliances. Huge master bedroom with en suite bath upstairs along with 3 additional bedrooms - all with new carpet. OTHER UPDATES INCLUDE: all custom high efficiency windows, washer/dryer, roof, furnace, A/C, water heater and wood laminate flooring. Additional living space can be added in the full english lookout basement with roughed in plumbing. This home also offers a 3 car garage with tons of storage and a large fenced in backyard with deck. Beautifully appointed and pride of home ownership shows. A must see!
Property Specifics
| Single Family | |
| — | |
| Contemporary | |
| 2000 | |
| Full,English | |
| TUSCAN | |
| No | |
| 0.25 |
| Kane | |
| Orchard Crossing | |
| 300 / Annual | |
| None | |
| Public | |
| Public Sewer | |
| 09908576 | |
| 1231476025 |
Nearby Schools
| NAME: | DISTRICT: | DISTANCE: | |
|---|---|---|---|
|
Grade School
Fearn Elementary School |
129 | — | |
|
Middle School
Jewel Middle School |
129 | Not in DB | |
|
High School
West Aurora High School |
129 | Not in DB | |
Property History
| DATE: | EVENT: | PRICE: | SOURCE: |
|---|---|---|---|
| 14 Aug, 2009 | Sold | $273,500 | MRED MLS |
| 21 Jun, 2009 | Under contract | $285,000 | MRED MLS |
| — | Last price change | $294,900 | MRED MLS |
| 29 Jan, 2009 | Listed for sale | $307,000 | MRED MLS |
| 8 Jun, 2018 | Sold | $290,000 | MRED MLS |
| 16 Apr, 2018 | Under contract | $284,900 | MRED MLS |
| 7 Apr, 2018 | Listed for sale | $284,900 | MRED MLS |
Room Specifics
Total Bedrooms: 4
Bedrooms Above Ground: 4
Bedrooms Below Ground: 0
Dimensions: —
Floor Type: Carpet
Dimensions: —
Floor Type: Carpet
Dimensions: —
Floor Type: Carpet
Full Bathrooms: 3
Bathroom Amenities: Whirlpool,Separate Shower,Double Sink
Bathroom in Basement: 0
Rooms: Eating Area
Basement Description: Unfinished,Bathroom Rough-In
Other Specifics
| 3 | |
| Concrete Perimeter | |
| Asphalt | |
| Deck | |
| Fenced Yard,Park Adjacent | |
| 98X112X59X98 | |
| — | |
| Full | |
| Vaulted/Cathedral Ceilings, Wood Laminate Floors, First Floor Laundry | |
| Range, Microwave, Dishwasher, Refrigerator, Washer, Dryer, Disposal, Stainless Steel Appliance(s) | |
| Not in DB | |
| Sidewalks, Street Lights, Street Paved | |
| — | |
| — | |
| Double Sided, Gas Log |
Tax History
| Year | Property Taxes |
|---|---|
| 2009 | $6,340 |
| 2018 | $7,999 |
Contact Agent
Nearby Similar Homes
Nearby Sold Comparables
Contact Agent
Listing Provided By
Re/Max Synergy

