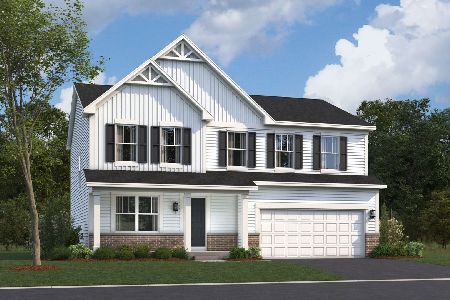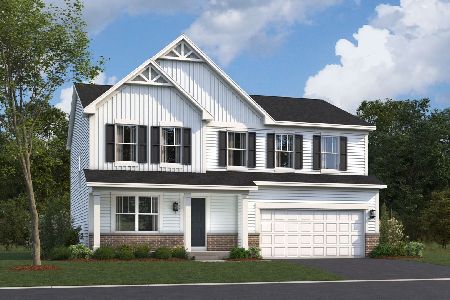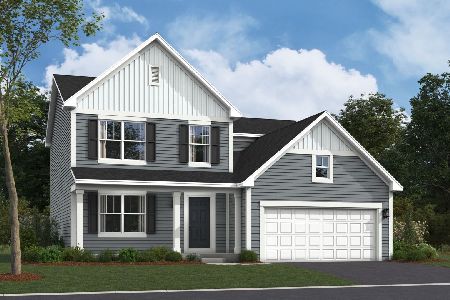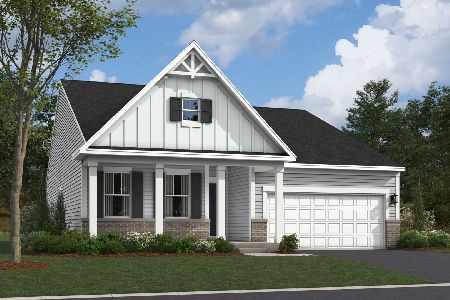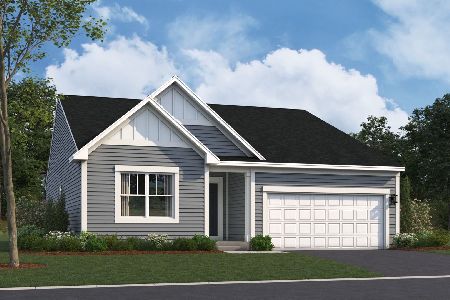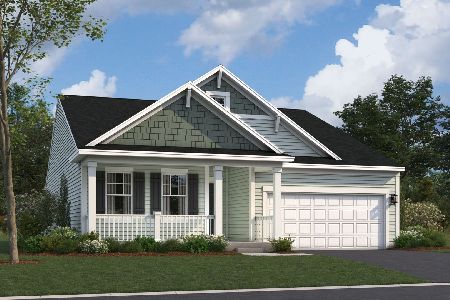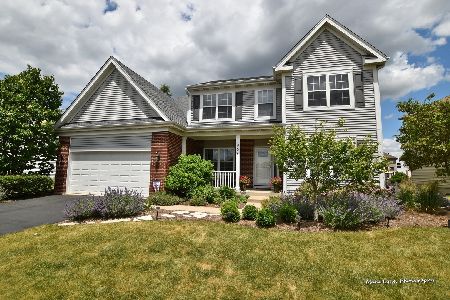1573 Hawksley Lane, North Aurora, Illinois 60542
$310,000
|
Sold
|
|
| Status: | Closed |
| Sqft: | 1,965 |
| Cost/Sqft: | $150 |
| Beds: | 4 |
| Baths: | 4 |
| Year Built: | 2000 |
| Property Taxes: | $6,576 |
| Days On Market: | 1553 |
| Lot Size: | 0,19 |
Description
Adorable and affordable 1965 sq ft home in Orchard Crossing with 4 bedroom, 2.2 bathrooms, 2 car garage with a finished basement! Sweet curb appeal welcomes you into this split level with so many possibilities! Combination living and dining room with wood laminate flooring provide a great space to entertain. Spacious kitchen with plenty of cabinets, counter space, eat-in table space and all appliances. The lower level features a large family room and a large 4th bedroom/office with newer carpet. Upstairs the master bedroom has a vaulted ceiling, large walk-in closet, and ensuite. 2 more good-sized bedrooms and a hallway bathroom complete the upstairs. All bedrooms have new carpet within 2 years. Downstairs you'll find a rec room, one-of-a-kind custom brickwork and bar, whirlpool tub for entertaining, fireplace, and half bathroom. Outdoors enjoy a beautiful brick paver patio and a fully fenced backyard. Great location across from Fearn Elementary School. House is in good shape and being sold "as-is" with a Home Warranty! Close to schools, shopping, and I-88! Hurry before this one is gone!
Property Specifics
| Single Family | |
| — | |
| Tri-Level | |
| 2000 | |
| Full | |
| — | |
| No | |
| 0.19 |
| Kane | |
| Orchard Crossing | |
| 350 / Annual | |
| None | |
| Public | |
| Public Sewer | |
| 11230157 | |
| 1231476024 |
Nearby Schools
| NAME: | DISTRICT: | DISTANCE: | |
|---|---|---|---|
|
Grade School
Fearn Elementary School |
129 | — | |
|
Middle School
Jewel Middle School |
129 | Not in DB | |
|
High School
West Aurora High School |
129 | Not in DB | |
Property History
| DATE: | EVENT: | PRICE: | SOURCE: |
|---|---|---|---|
| 7 Feb, 2022 | Sold | $310,000 | MRED MLS |
| 21 Jan, 2022 | Under contract | $294,900 | MRED MLS |
| — | Last price change | $309,900 | MRED MLS |
| 15 Oct, 2021 | Listed for sale | $309,900 | MRED MLS |
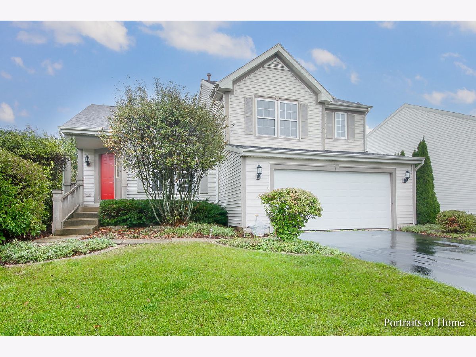
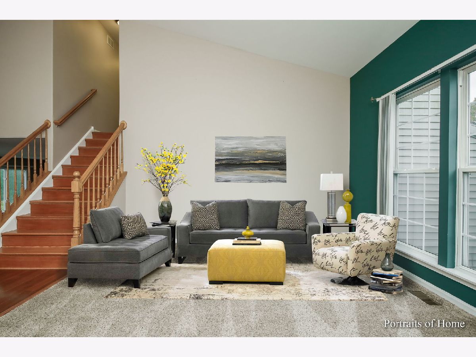
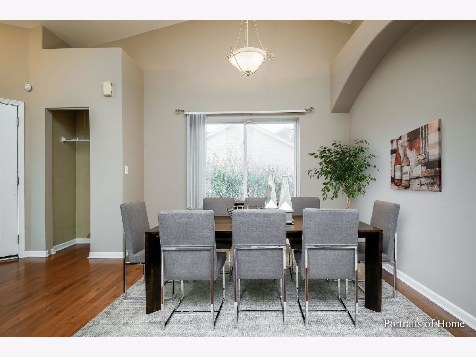
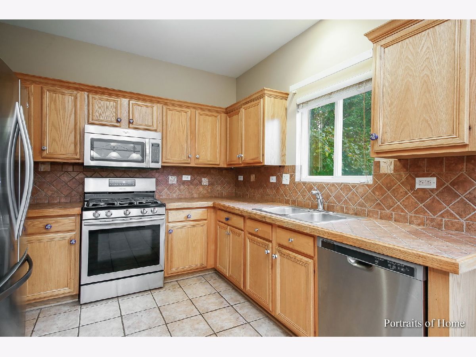
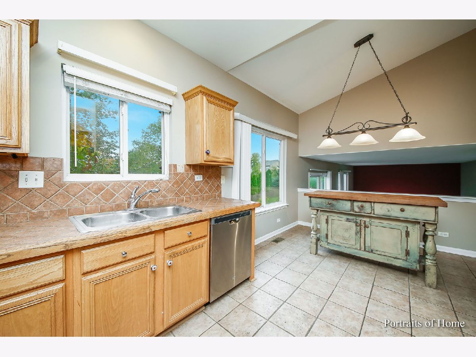
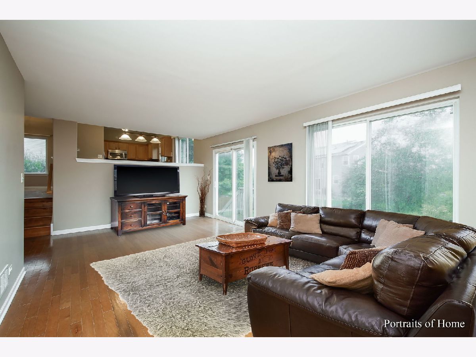
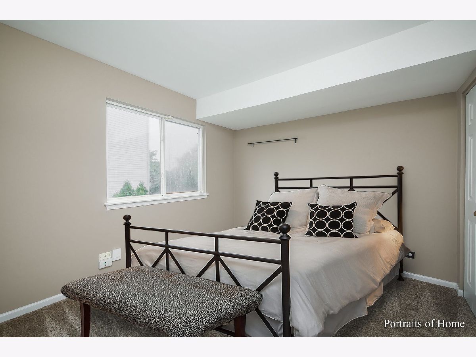
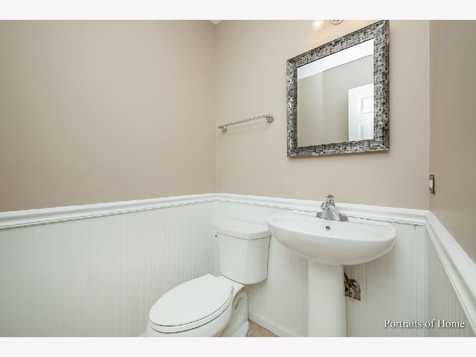
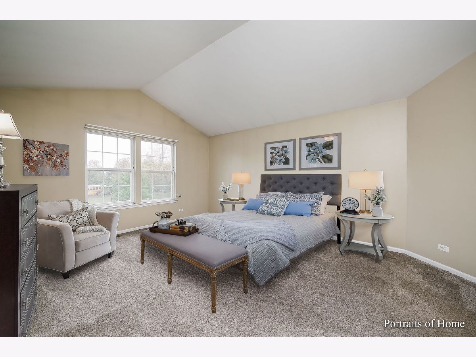
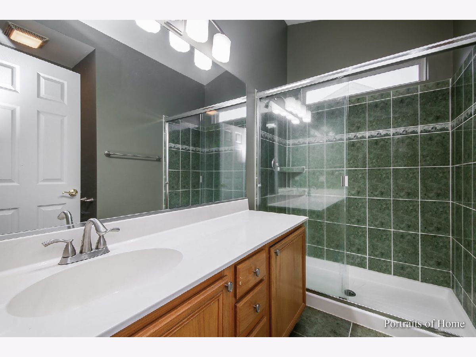
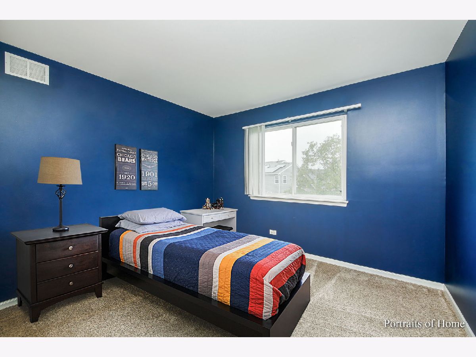
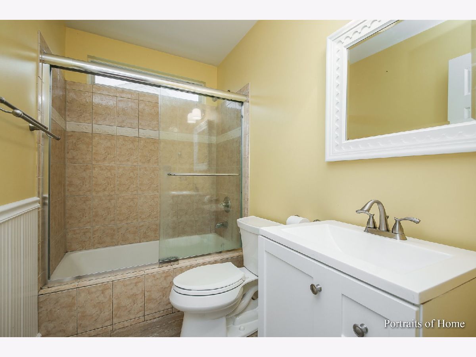
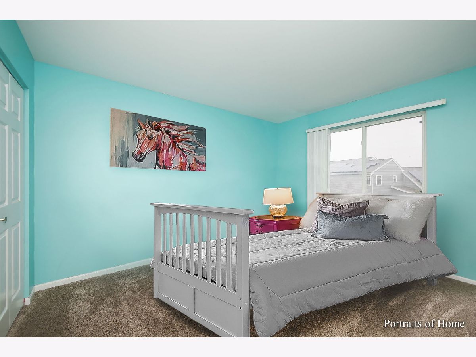
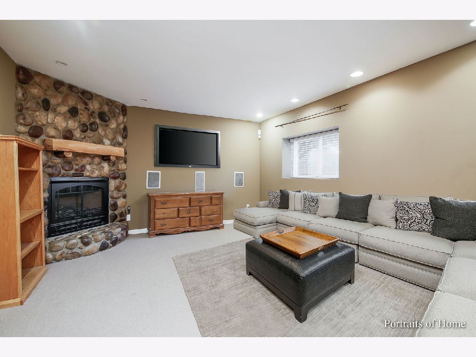
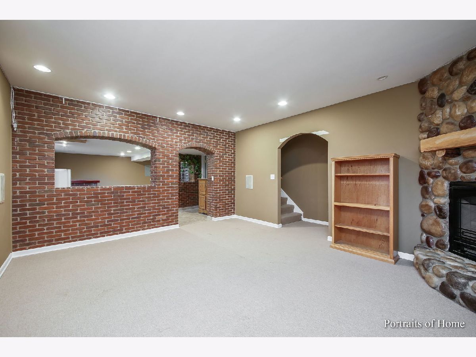
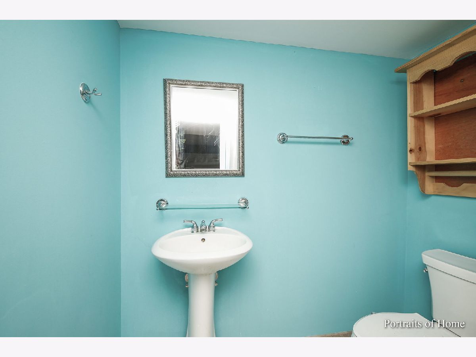
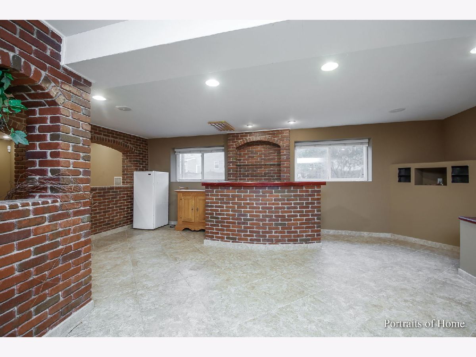
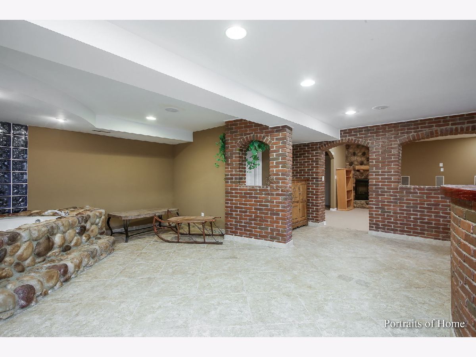
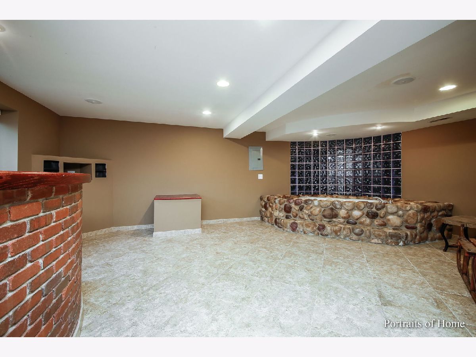
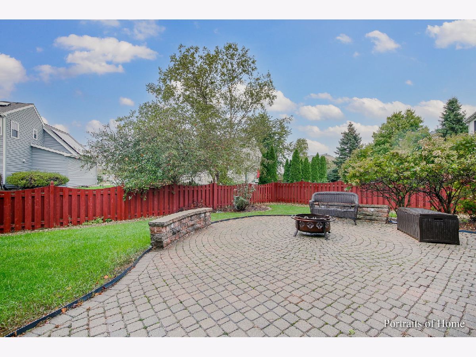
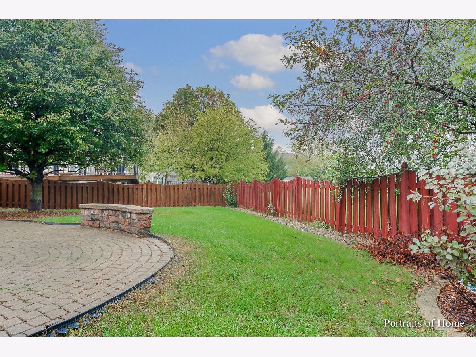
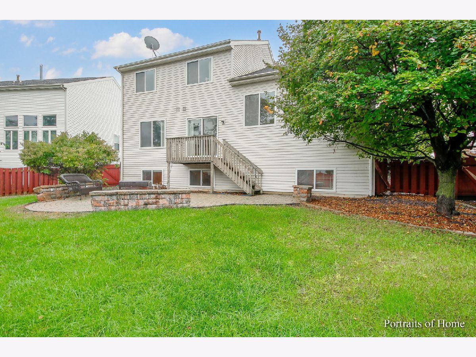
Room Specifics
Total Bedrooms: 4
Bedrooms Above Ground: 4
Bedrooms Below Ground: 0
Dimensions: —
Floor Type: —
Dimensions: —
Floor Type: —
Dimensions: —
Floor Type: —
Full Bathrooms: 4
Bathroom Amenities: —
Bathroom in Basement: 1
Rooms: No additional rooms
Basement Description: Finished
Other Specifics
| 2 | |
| — | |
| — | |
| Brick Paver Patio | |
| — | |
| 80X130 | |
| — | |
| Full | |
| Vaulted/Cathedral Ceilings, Bar-Dry, Wood Laminate Floors, Walk-In Closet(s) | |
| Range, Microwave, Dishwasher, Refrigerator | |
| Not in DB | |
| — | |
| — | |
| — | |
| — |
Tax History
| Year | Property Taxes |
|---|---|
| 2022 | $6,576 |
Contact Agent
Nearby Similar Homes
Nearby Sold Comparables
Contact Agent
Listing Provided By
Charles Rutenberg Realty of IL

