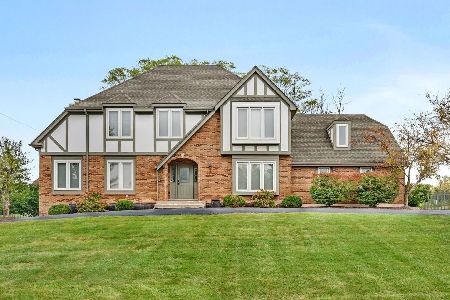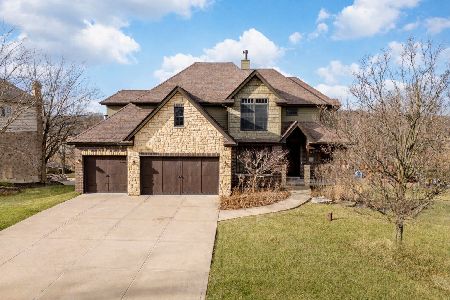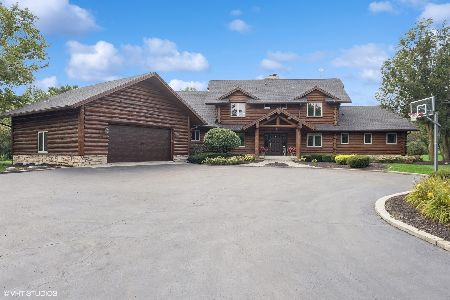15651 115th Court, Orland Park, Illinois 60467
$462,500
|
Sold
|
|
| Status: | Closed |
| Sqft: | 3,150 |
| Cost/Sqft: | $149 |
| Beds: | 4 |
| Baths: | 3 |
| Year Built: | 2010 |
| Property Taxes: | $8,849 |
| Days On Market: | 3761 |
| Lot Size: | 0,30 |
Description
Builder's own Custom brick 2 story. Custom touches everywhere, too many to list! Gourmet kitchen, Maple cabinets, stainless Kitchen Aide appliances, large walk-in pantry, granite counters throughout home, hardwood floors , 9ft ceilings, all knotty alder doors , Open concept family room with full stone fireplace overlooking your private pond. Enjoy your Master Suite and Spa with custom tray ceilings and a 100sq ft Master closet! Private office wit French doors and Crawford ceiling off foyer. Dual zone heat & A/C, walk out basement w/10' ceiling,2nd fireplace,radiant,heated floors, finished, heated 3 car garage with flexcore floor. Huge 30' x 14' deck overlooking pond used as ice skating rink winter! ground level stone patio off walk-out Professionally landscaped with sprinkler system. Come and appreciate this highest quality built Executive home tucked away in a serene private setting. Call today to arrange for a private showing. Property is on 2 lots.see addtl info
Property Specifics
| Single Family | |
| — | |
| — | |
| 2010 | |
| Full,Walkout | |
| — | |
| Yes | |
| 0.3 |
| Cook | |
| — | |
| 0 / Not Applicable | |
| None | |
| Private Well | |
| Septic-Private | |
| 09062025 | |
| 27184070060000 |
Nearby Schools
| NAME: | DISTRICT: | DISTANCE: | |
|---|---|---|---|
|
High School
Carl Sandburg High School |
230 | Not in DB | |
Property History
| DATE: | EVENT: | PRICE: | SOURCE: |
|---|---|---|---|
| 10 Feb, 2016 | Sold | $462,500 | MRED MLS |
| 29 Dec, 2015 | Under contract | $469,900 | MRED MLS |
| — | Last price change | $474,900 | MRED MLS |
| 12 Oct, 2015 | Listed for sale | $499,900 | MRED MLS |
Room Specifics
Total Bedrooms: 4
Bedrooms Above Ground: 4
Bedrooms Below Ground: 0
Dimensions: —
Floor Type: Carpet
Dimensions: —
Floor Type: Carpet
Dimensions: —
Floor Type: Carpet
Full Bathrooms: 3
Bathroom Amenities: Whirlpool,Separate Shower,Double Sink,Full Body Spray Shower
Bathroom in Basement: 0
Rooms: Deck,Foyer,Office,Pantry
Basement Description: Unfinished
Other Specifics
| 3 | |
| Concrete Perimeter | |
| Concrete | |
| Deck, Porch | |
| Landscaped,Pond(s) | |
| 102 X 128 | |
| — | |
| Full | |
| Hardwood Floors, Heated Floors, First Floor Laundry | |
| Range, Microwave, Dishwasher, High End Refrigerator, Washer, Dryer, Stainless Steel Appliance(s) | |
| Not in DB | |
| Street Lights, Street Paved | |
| — | |
| — | |
| Wood Burning, Gas Log |
Tax History
| Year | Property Taxes |
|---|---|
| 2016 | $8,849 |
Contact Agent
Nearby Similar Homes
Nearby Sold Comparables
Contact Agent
Listing Provided By
HomeSmart Realty Group










