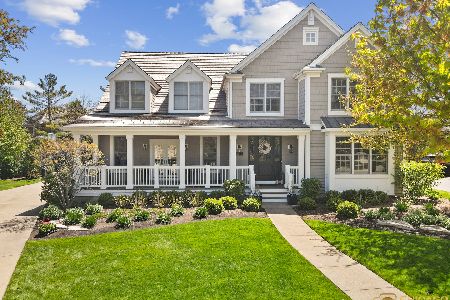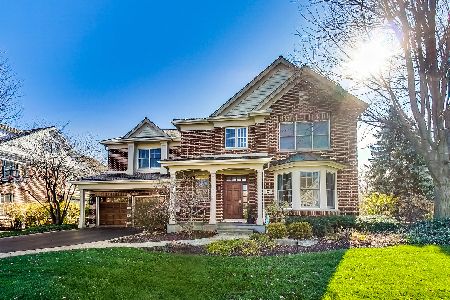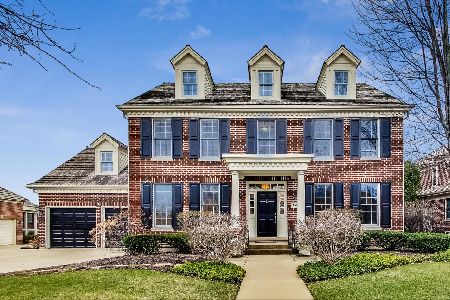1566 Kittyhawk Lane, Glenview, Illinois 60026
$1,040,000
|
Sold
|
|
| Status: | Closed |
| Sqft: | 3,805 |
| Cost/Sqft: | $289 |
| Beds: | 4 |
| Baths: | 5 |
| Year Built: | 2003 |
| Property Taxes: | $18,883 |
| Days On Market: | 2903 |
| Lot Size: | 0,24 |
Description
Elegant Colonial in prestigious Southgate on the Glen. Be prepared to fall in love with this impressive, classic home with six panel doors, beautiful hardwood floors, crown & rope trim molding and more. Stately pillars and arched doorways grace the Living & Dining rooms. The Chef's Kitchen with Double oven, Subzero frig & Bosch dishwasher plus large island flows into the bright & cheery Breakfast room & Family Room w/ fireplace focal point & sliders to the beautiful patio & yard. Upstairs you will find 4 large Bedrooms including the grand Master Suite with luxurious private Bath featuring double shower with body jets & soaker tub. Lovely loft area overlooks 2 story foyer. Spacious finished basement with fabulous Rec Room that boasts high ceilings w/ sound system, 5th Bedroom, full Bath plus tons of addiional storage. Mudroom off the attached 2.5 car garage. Walk to the Glen shops, restaurants, lake, parks and in award winning school districts...Welcome home!
Property Specifics
| Single Family | |
| — | |
| Colonial | |
| 2003 | |
| Full | |
| — | |
| No | |
| 0.24 |
| Cook | |
| The Glen | |
| 840 / Annual | |
| Other | |
| Lake Michigan | |
| Public Sewer | |
| 09848749 | |
| 04284120160000 |
Nearby Schools
| NAME: | DISTRICT: | DISTANCE: | |
|---|---|---|---|
|
Grade School
Westbrook Elementary School |
34 | — | |
|
Middle School
Attea Middle School |
34 | Not in DB | |
|
High School
Glenbrook South High School |
225 | Not in DB | |
|
Alternate Elementary School
Glen Grove Elementary School |
— | Not in DB | |
Property History
| DATE: | EVENT: | PRICE: | SOURCE: |
|---|---|---|---|
| 5 Jun, 2018 | Sold | $1,040,000 | MRED MLS |
| 30 Apr, 2018 | Under contract | $1,099,000 | MRED MLS |
| — | Last price change | $1,149,000 | MRED MLS |
| 5 Feb, 2018 | Listed for sale | $1,149,000 | MRED MLS |
Room Specifics
Total Bedrooms: 5
Bedrooms Above Ground: 4
Bedrooms Below Ground: 1
Dimensions: —
Floor Type: Carpet
Dimensions: —
Floor Type: Hardwood
Dimensions: —
Floor Type: Hardwood
Dimensions: —
Floor Type: —
Full Bathrooms: 5
Bathroom Amenities: Double Sink,Full Body Spray Shower,Double Shower,Soaking Tub
Bathroom in Basement: 1
Rooms: Bedroom 5,Recreation Room,Foyer,Breakfast Room
Basement Description: Finished
Other Specifics
| 2.5 | |
| — | |
| Asphalt | |
| Patio, Storms/Screens | |
| — | |
| 81X125X26X125 | |
| Unfinished | |
| Full | |
| Hardwood Floors | |
| Double Oven, Microwave, Dishwasher, High End Refrigerator, Washer, Dryer, Disposal | |
| Not in DB | |
| Sidewalks, Street Lights, Street Paved | |
| — | |
| — | |
| Gas Log, Gas Starter |
Tax History
| Year | Property Taxes |
|---|---|
| 2018 | $18,883 |
Contact Agent
Nearby Similar Homes
Nearby Sold Comparables
Contact Agent
Listing Provided By
Berkshire Hathaway HomeServices KoenigRubloff









