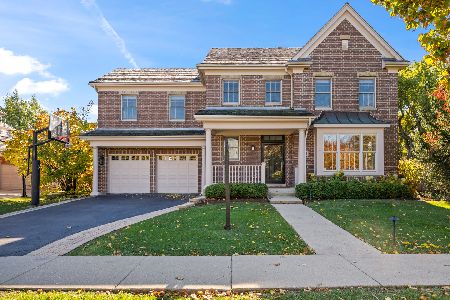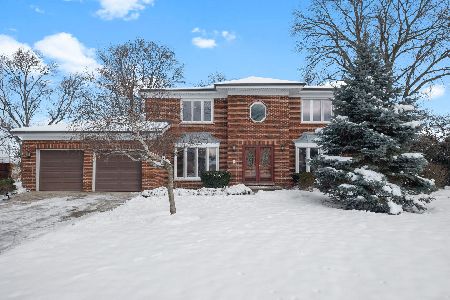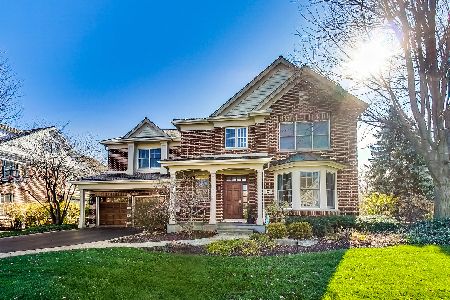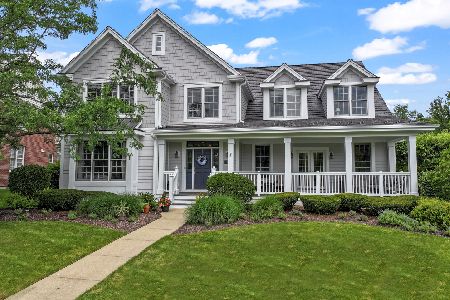1571 Kittyhawk Lane, Glenview, Illinois 60026
$1,535,000
|
Sold
|
|
| Status: | Closed |
| Sqft: | 3,847 |
| Cost/Sqft: | $377 |
| Beds: | 4 |
| Baths: | 5 |
| Year Built: | 2004 |
| Property Taxes: | $21,923 |
| Days On Market: | 1351 |
| Lot Size: | 0,00 |
Description
Premier location in Southgate at the Glen! Welcome to this beautifully updated home with a stunning foyer flanked by formal living and dining rooms with wainscotting and crown molding. In the heart of the home, you'll find a beautifully updated farmhouse kitchen with high-end stainless appliances, a huge center quartzite island, and tons of cabinetry. The kitchen offers ample room for an eat-in area or a cozy nook. The family room is open and expansive with unique brick detailing, a cozy fireplace, and tons of windows. Ready for some fun? Your family will love the den or game room ready for your next gathering. The unique butler's pantry is more than just a place to stash your toaster oven, this spot offers a beverage cooler, wet bar sink & giant drawers ready to house all your fancy holiday dishes & the nifty iron ladder makes accessing even the tallest cabinets a snap. The main level is complete with a necessary mudroom offering built-in cubbies, a coat closet & direct access to the large 2 1/2 car garage. The second level boasts gleaming hardwood throughout with 4 large bedrooms, a full hall bathroom, and an ensuite bedroom. The loft offers loads of built-ins and is the perfect spot to take those Zoom calls or catch up on some homework. Dramatic double doors welcome you to the romantic Primary Bedroom suite with beautiful custom cabinetry, multiple large closets, a spa-like bathroom that's been recently renovated with marble flooring, double bowl vanities, a soaking tub & a separate shower as well a water closet. The expansive lower level is an entertainer's dream with even more built-in cabinetry, a full fridge, beverage cooler, a huge rec room a 2nd game room as well as a full bath, a full bedroom & workout room. The large yard can be fenced off and has a sun-filled deck & paver patio. Westbrook/Glen Grove Elementary Schools, & award-winning Glenbrook South High School. Conveniently located steps from Southgate Park, Attea Middle School, Lake Glenview, Gallery Park, Town Center & approx. 2 miles to Glen Train Station. This exquisite home is a masterpiece waiting for you to call home!
Property Specifics
| Single Family | |
| — | |
| — | |
| 2004 | |
| — | |
| — | |
| No | |
| — |
| Cook | |
| Southgate On The Glen | |
| 67 / Monthly | |
| — | |
| — | |
| — | |
| 11369271 | |
| 04284090090000 |
Nearby Schools
| NAME: | DISTRICT: | DISTANCE: | |
|---|---|---|---|
|
Grade School
Westbrook Elementary School |
34 | — | |
|
Middle School
Attea Middle School |
34 | Not in DB | |
|
High School
Glenbrook South High School |
225 | Not in DB | |
|
Alternate Elementary School
Glen Grove Elementary School |
— | Not in DB | |
Property History
| DATE: | EVENT: | PRICE: | SOURCE: |
|---|---|---|---|
| 14 Jun, 2022 | Sold | $1,535,000 | MRED MLS |
| 14 Apr, 2022 | Under contract | $1,449,000 | MRED MLS |
| 7 Apr, 2022 | Listed for sale | $1,449,000 | MRED MLS |
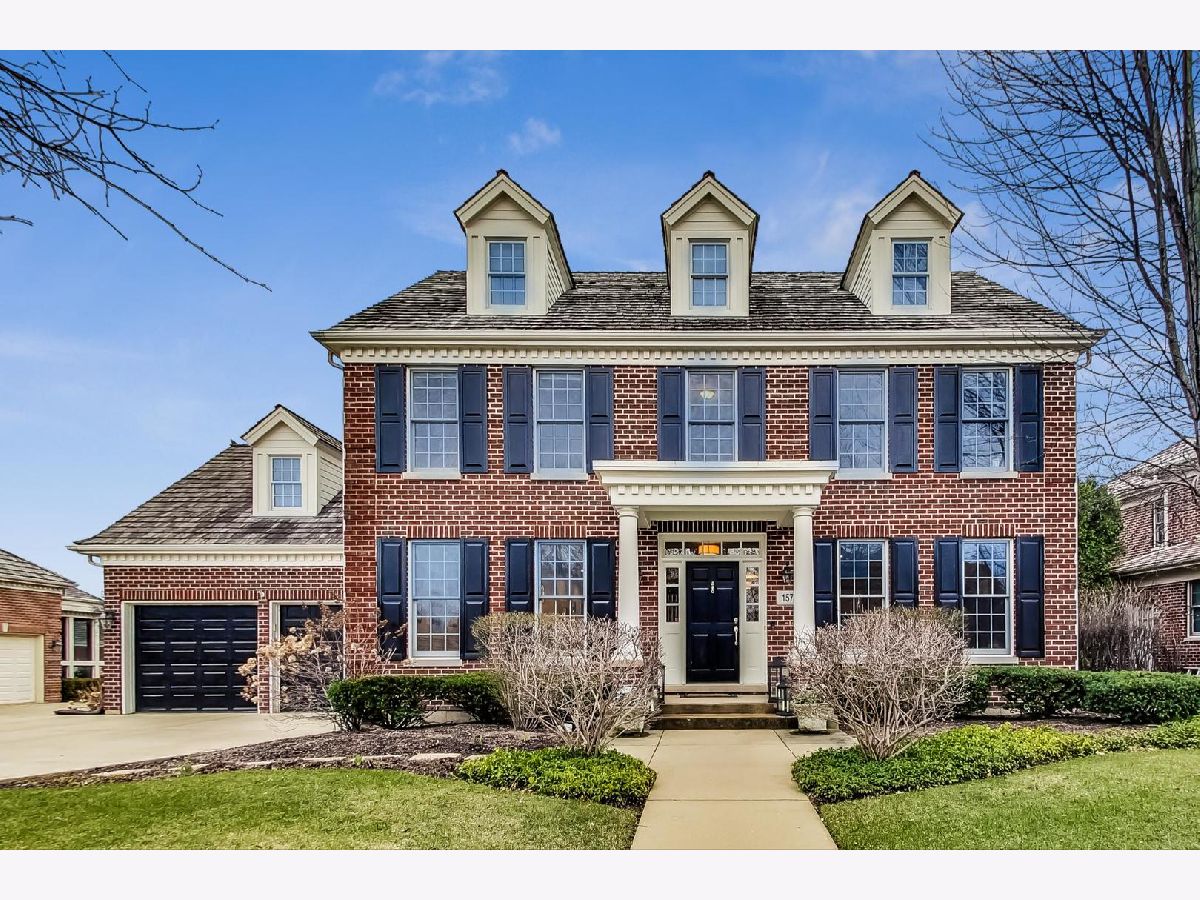
Room Specifics
Total Bedrooms: 5
Bedrooms Above Ground: 4
Bedrooms Below Ground: 1
Dimensions: —
Floor Type: —
Dimensions: —
Floor Type: —
Dimensions: —
Floor Type: —
Dimensions: —
Floor Type: —
Full Bathrooms: 5
Bathroom Amenities: Separate Shower,Double Sink,Soaking Tub
Bathroom in Basement: 1
Rooms: —
Basement Description: Finished
Other Specifics
| 2 | |
| — | |
| Concrete | |
| — | |
| — | |
| 10036 | |
| — | |
| — | |
| — | |
| — | |
| Not in DB | |
| — | |
| — | |
| — | |
| — |
Tax History
| Year | Property Taxes |
|---|---|
| 2022 | $21,923 |
Contact Agent
Nearby Similar Homes
Nearby Sold Comparables
Contact Agent
Listing Provided By
@properties Christie's International Real Estate

