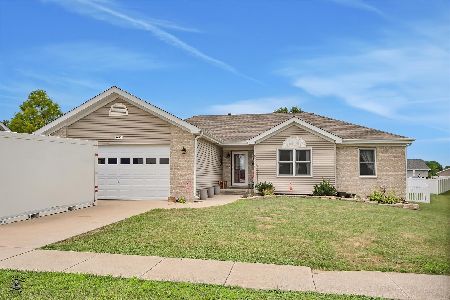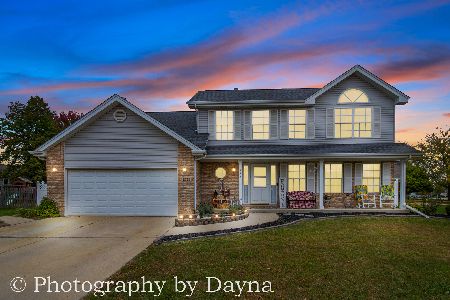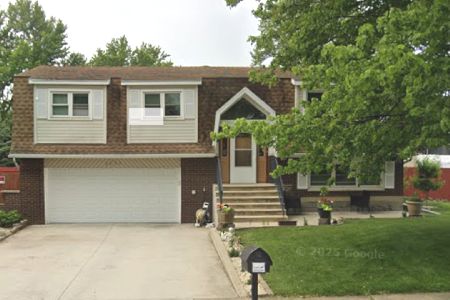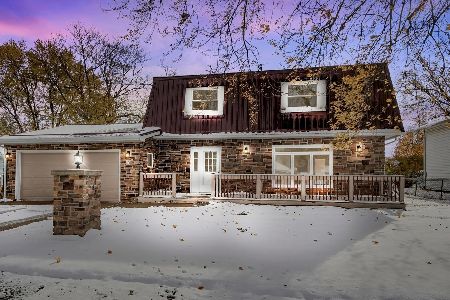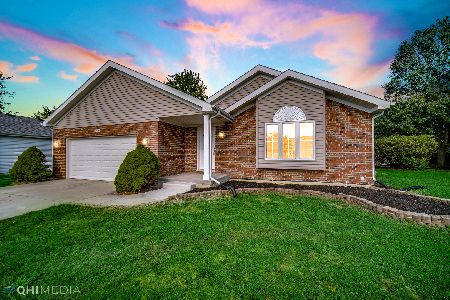1566 Stefanie Lane, Bourbonnais, Illinois 60914
$152,000
|
Sold
|
|
| Status: | Closed |
| Sqft: | 1,600 |
| Cost/Sqft: | $108 |
| Beds: | 3 |
| Baths: | 3 |
| Year Built: | 2002 |
| Property Taxes: | $4,828 |
| Days On Market: | 5517 |
| Lot Size: | 0,00 |
Description
Charming & Immaculate ranch home in Sunridge Estates. Home features 4BR/3Bth. MBR has deep tray ceilings, double vanity and ex. lg. jacuzzi tub w/sep shower and WI closet. 2nd BR has WI closet too. Split floor plan. Kitchen W/dining area was professionally painted and boasts elegance. Lg Great room w/cathedral ceilings. The finished basement has FR, 1BR, Bth and a bar. Plenty of storage as well. Lg fenced yard
Property Specifics
| Single Family | |
| — | |
| Ranch | |
| 2002 | |
| Full | |
| — | |
| No | |
| — |
| Kankakee | |
| Prairie Harbor | |
| 0 / Not Applicable | |
| None | |
| Public | |
| Public Sewer | |
| 07695166 | |
| 17090830501600 |
Property History
| DATE: | EVENT: | PRICE: | SOURCE: |
|---|---|---|---|
| 18 Nov, 2011 | Sold | $152,000 | MRED MLS |
| 4 Oct, 2011 | Under contract | $172,000 | MRED MLS |
| — | Last price change | $198,000 | MRED MLS |
| 16 Dec, 2010 | Listed for sale | $219,900 | MRED MLS |
| 16 Nov, 2016 | Sold | $229,900 | MRED MLS |
| 6 Oct, 2016 | Under contract | $229,900 | MRED MLS |
| — | Last price change | $239,900 | MRED MLS |
| 13 Sep, 2016 | Listed for sale | $249,900 | MRED MLS |
Room Specifics
Total Bedrooms: 4
Bedrooms Above Ground: 3
Bedrooms Below Ground: 1
Dimensions: —
Floor Type: Carpet
Dimensions: —
Floor Type: Carpet
Dimensions: —
Floor Type: Carpet
Full Bathrooms: 3
Bathroom Amenities: —
Bathroom in Basement: 1
Rooms: No additional rooms
Basement Description: Finished
Other Specifics
| 2.5 | |
| — | |
| Concrete | |
| — | |
| Fenced Yard,Landscaped | |
| 75X113.47 | |
| — | |
| Full | |
| — | |
| Dishwasher | |
| Not in DB | |
| — | |
| — | |
| — | |
| — |
Tax History
| Year | Property Taxes |
|---|---|
| 2011 | $4,828 |
| 2016 | $4,797 |
Contact Agent
Nearby Similar Homes
Nearby Sold Comparables
Contact Agent
Listing Provided By
Real Living Speckman Realty, Inc

