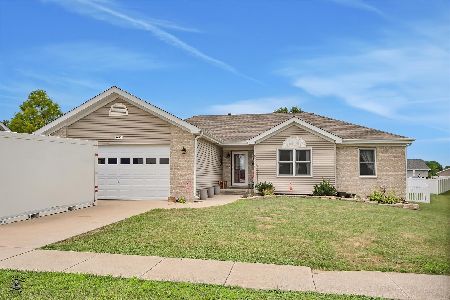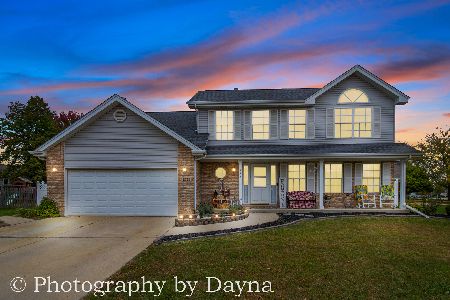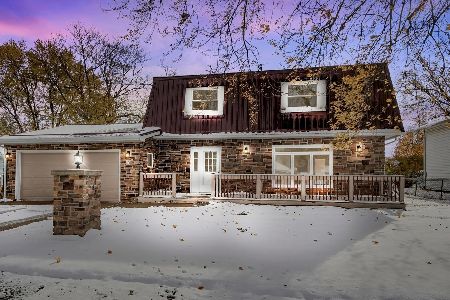1578 Stefanie Lane, Bourbonnais, Illinois 60914
$192,000
|
Sold
|
|
| Status: | Closed |
| Sqft: | 2,304 |
| Cost/Sqft: | $87 |
| Beds: | 4 |
| Baths: | 3 |
| Year Built: | 2002 |
| Property Taxes: | $5,315 |
| Days On Market: | 3417 |
| Lot Size: | 0,00 |
Description
Located on a large Corner Lot & backs up to field, this tri-level home includes 4 bedrooms, 3 full baths, basement and approximately 2300 sq. ft. Open concept with large Kitchen w/island and snack bar. Brick patio off Kitchen. Carpets have just been professionally cleaned. Hot water heater new 2014. All Appliances included. 1 Year HSA Home Warranty with acceptable offer.
Property Specifics
| Single Family | |
| — | |
| Tri-Level | |
| 2002 | |
| Full | |
| — | |
| No | |
| — |
| Kankakee | |
| Sun Ridge | |
| 0 / Not Applicable | |
| None | |
| Public | |
| Public Sewer | |
| 09343979 | |
| 17090830501300 |
Property History
| DATE: | EVENT: | PRICE: | SOURCE: |
|---|---|---|---|
| 2 Feb, 2017 | Sold | $192,000 | MRED MLS |
| 6 Jan, 2017 | Under contract | $199,900 | MRED MLS |
| — | Last price change | $209,900 | MRED MLS |
| 15 Sep, 2016 | Listed for sale | $209,900 | MRED MLS |
Room Specifics
Total Bedrooms: 4
Bedrooms Above Ground: 4
Bedrooms Below Ground: 0
Dimensions: —
Floor Type: Carpet
Dimensions: —
Floor Type: Carpet
Dimensions: —
Floor Type: Carpet
Full Bathrooms: 3
Bathroom Amenities: —
Bathroom in Basement: 0
Rooms: No additional rooms
Basement Description: Unfinished
Other Specifics
| 2 | |
| — | |
| Concrete | |
| Patio | |
| Corner Lot | |
| 75X133.47 | |
| — | |
| Full | |
| Vaulted/Cathedral Ceilings | |
| Range, Dishwasher, Refrigerator, Washer, Dryer | |
| Not in DB | |
| Sidewalks, Street Lights | |
| — | |
| — | |
| — |
Tax History
| Year | Property Taxes |
|---|---|
| 2017 | $5,315 |
Contact Agent
Nearby Similar Homes
Nearby Sold Comparables
Contact Agent
Listing Provided By
Speckman Realty Real Living







