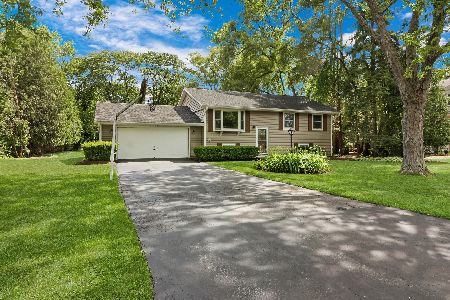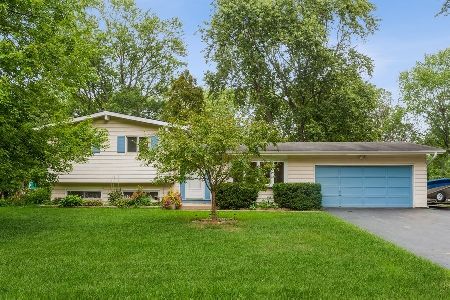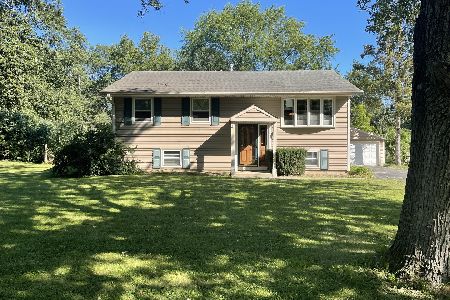15669 Birchwood Lane, Libertyville, Illinois 60048
$255,000
|
Sold
|
|
| Status: | Closed |
| Sqft: | 1,354 |
| Cost/Sqft: | $203 |
| Beds: | 3 |
| Baths: | 3 |
| Year Built: | 1962 |
| Property Taxes: | $6,505 |
| Days On Market: | 2534 |
| Lot Size: | 0,46 |
Description
HUGE PRICE REDUCTION! SELLER SAYS THIS IS IT. DEFINITIVELY PRICED TO SELL! Welcome to this amazing ranch home on a peaceful, maturely landscaped 1/2 acre! Almost everything has been redone- Brand new & top of the line! You'll fall in love from the moment you step inside & see the open, airy layout decorated w/today's colors & finishes. The gorgeous, Chef's Kitchen will impress the Family cook w/it's ample counter & cabinet space, granite, stainless steel appliances, over-sized island, and huge walk-in-pantry. The rest of the home boasts richly hued flooring, generous room sizes, custom fixtures, 3 full bathrooms, extra large & 2 (YES 2!) private Master Suites, plenty of storage, 2.5 car garage, finished basement, & an amazingly massive yard! Imagine using the family room as your new home theater! There's even room for an office or workout area in the basement. Don't forget to notice the TWO suites which is a rarity in this style home! Hurry over to see this one before it's gone!
Property Specifics
| Single Family | |
| — | |
| Ranch | |
| 1962 | |
| Full,English | |
| RANCH | |
| No | |
| 0.46 |
| Lake | |
| Countryside Manor | |
| 0 / Not Applicable | |
| None | |
| Lake Michigan | |
| Public Sewer | |
| 10314300 | |
| 11103070050000 |
Nearby Schools
| NAME: | DISTRICT: | DISTANCE: | |
|---|---|---|---|
|
Grade School
Oak Grove Elementary School |
68 | — | |
|
Middle School
Oak Grove Elementary School |
68 | Not in DB | |
|
High School
Libertyville High School |
128 | Not in DB | |
Property History
| DATE: | EVENT: | PRICE: | SOURCE: |
|---|---|---|---|
| 18 Apr, 2016 | Sold | $200,000 | MRED MLS |
| 1 Apr, 2016 | Under contract | $229,000 | MRED MLS |
| 30 Mar, 2016 | Listed for sale | $229,000 | MRED MLS |
| 18 Jun, 2019 | Sold | $255,000 | MRED MLS |
| 21 May, 2019 | Under contract | $275,000 | MRED MLS |
| 20 Mar, 2019 | Listed for sale | $275,000 | MRED MLS |
Room Specifics
Total Bedrooms: 4
Bedrooms Above Ground: 3
Bedrooms Below Ground: 1
Dimensions: —
Floor Type: Carpet
Dimensions: —
Floor Type: Carpet
Dimensions: —
Floor Type: Wood Laminate
Full Bathrooms: 3
Bathroom Amenities: Separate Shower,Double Sink,Garden Tub,Soaking Tub
Bathroom in Basement: 1
Rooms: Eating Area,Pantry,Utility Room-Lower Level,Walk In Closet
Basement Description: Finished,Exterior Access
Other Specifics
| 2.5 | |
| Concrete Perimeter | |
| Asphalt | |
| Patio | |
| Wooded | |
| 100X200 | |
| Full | |
| Full | |
| Hardwood Floors, Wood Laminate Floors, First Floor Bedroom, First Floor Full Bath | |
| Range, Microwave, Dishwasher, Refrigerator, Stainless Steel Appliance(s) | |
| Not in DB | |
| Street Paved | |
| — | |
| — | |
| — |
Tax History
| Year | Property Taxes |
|---|---|
| 2016 | $5,336 |
| 2019 | $6,505 |
Contact Agent
Nearby Similar Homes
Nearby Sold Comparables
Contact Agent
Listing Provided By
E- Signature Realty







