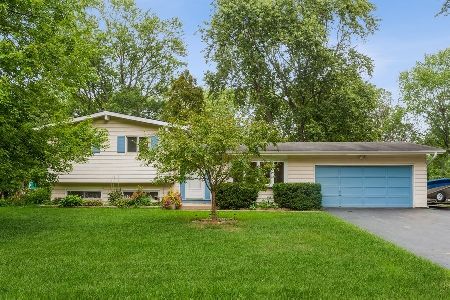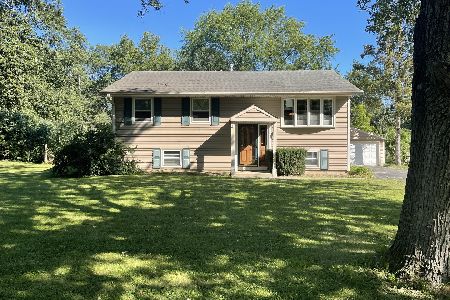15683 Birchwood Lane, Libertyville, Illinois 60048
$425,000
|
Sold
|
|
| Status: | Closed |
| Sqft: | 1,944 |
| Cost/Sqft: | $203 |
| Beds: | 4 |
| Baths: | 2 |
| Year Built: | 1962 |
| Property Taxes: | $7,169 |
| Days On Market: | 602 |
| Lot Size: | 0,46 |
Description
Welcome to this stunning 4-bedroom, 2-bathroom Raised Ranch in the coveted Countryside Manor subdivision! This gem features a brand NEW 2024 Roof to be installed this month, fresh interior paint from 2024, a new water heater from 2022, updated kitchen appliances from 2020, and a new furnace also installed in 2020. Nestled within the Blue Ribbon Award-winning Oak Grove School district and located in unincorporated Libertyville, this home offers unparalleled convenience to the town, Independence Grove, and I94. Step inside to be greeted by a bright and open floor plan that exudes warmth and charm. The inviting living room showcases a large bay window that bathes the space in natural light. The spacious kitchen is a chef's dream, equipped with stainless steel appliances, 42" cabinets, and ample counter space. The dining room is perfect for entertaining a crowd or enjoying a quick bite to eat. The main level boasts three generous bedrooms and a full bath. Venture to the lower level to find an expansive family room, ideal for relaxing with loved ones or hosting gatherings. This level also includes an additional fourth bedroom, a full bath, and a convenient laundry room. Step outside to the impressive two-tier deck, overlooking a stunning yard with mature trees and plenty of space to run and play. Don't miss out on the opportunity to make this lovely property your own!
Property Specifics
| Single Family | |
| — | |
| — | |
| 1962 | |
| — | |
| — | |
| No | |
| 0.46 |
| Lake | |
| — | |
| 0 / Not Applicable | |
| — | |
| — | |
| — | |
| 12101041 | |
| 11103070040000 |
Nearby Schools
| NAME: | DISTRICT: | DISTANCE: | |
|---|---|---|---|
|
Grade School
Oak Grove Elementary School |
68 | — | |
|
Middle School
Oak Grove Elementary School |
68 | Not in DB | |
Property History
| DATE: | EVENT: | PRICE: | SOURCE: |
|---|---|---|---|
| 2 Aug, 2024 | Sold | $425,000 | MRED MLS |
| 4 Jul, 2024 | Under contract | $395,000 | MRED MLS |
| 3 Jul, 2024 | Listed for sale | $395,000 | MRED MLS |


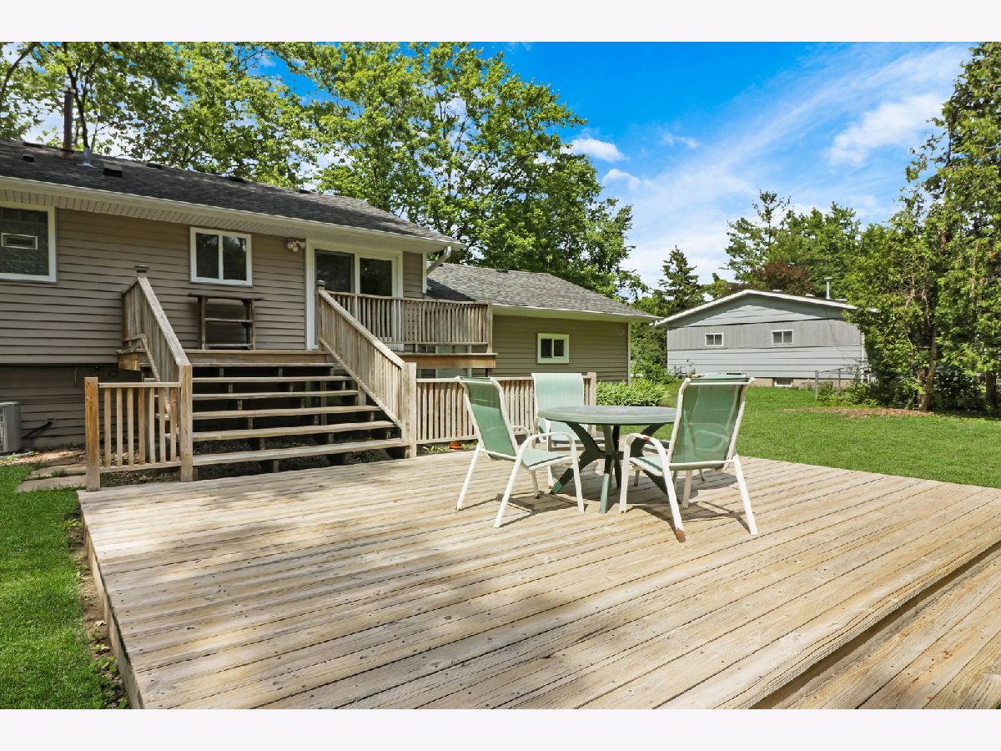










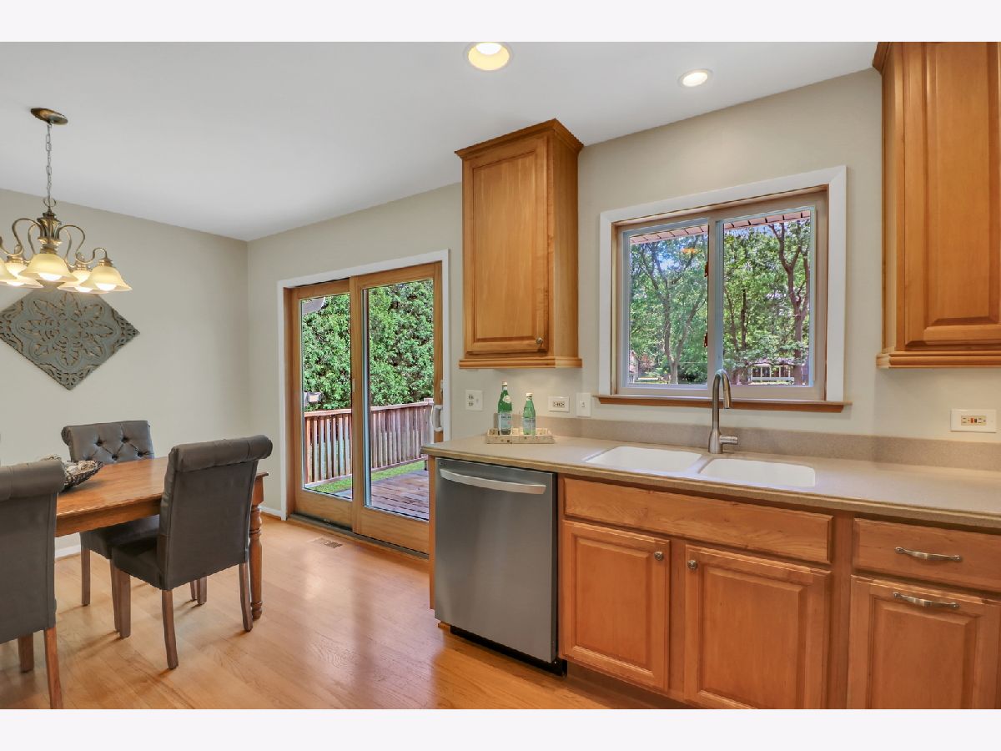


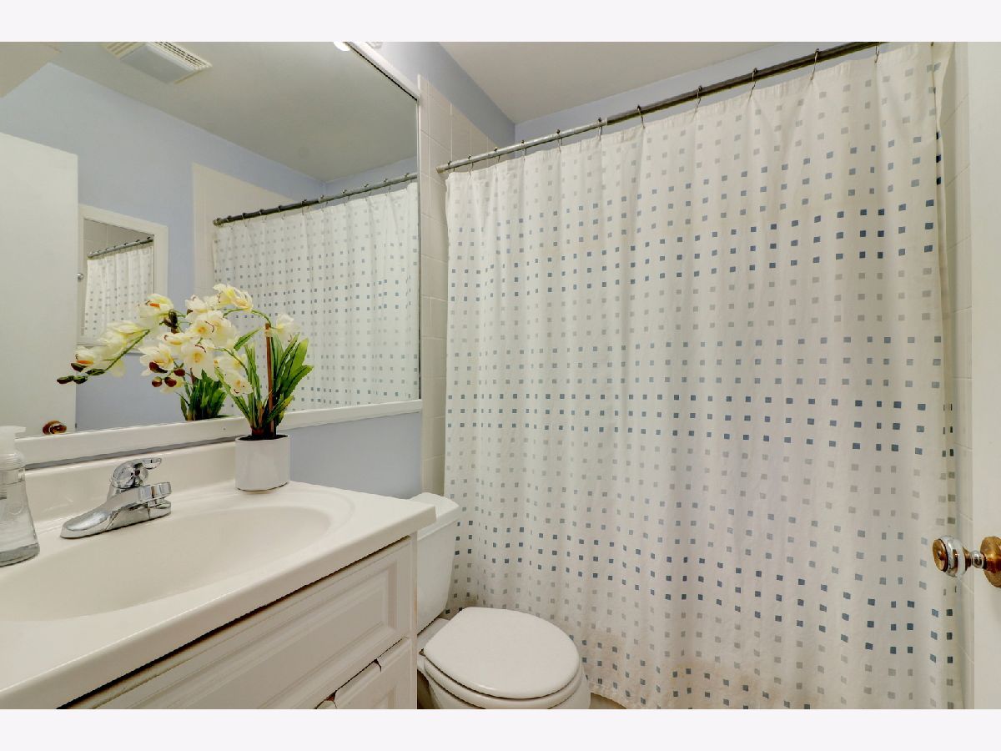






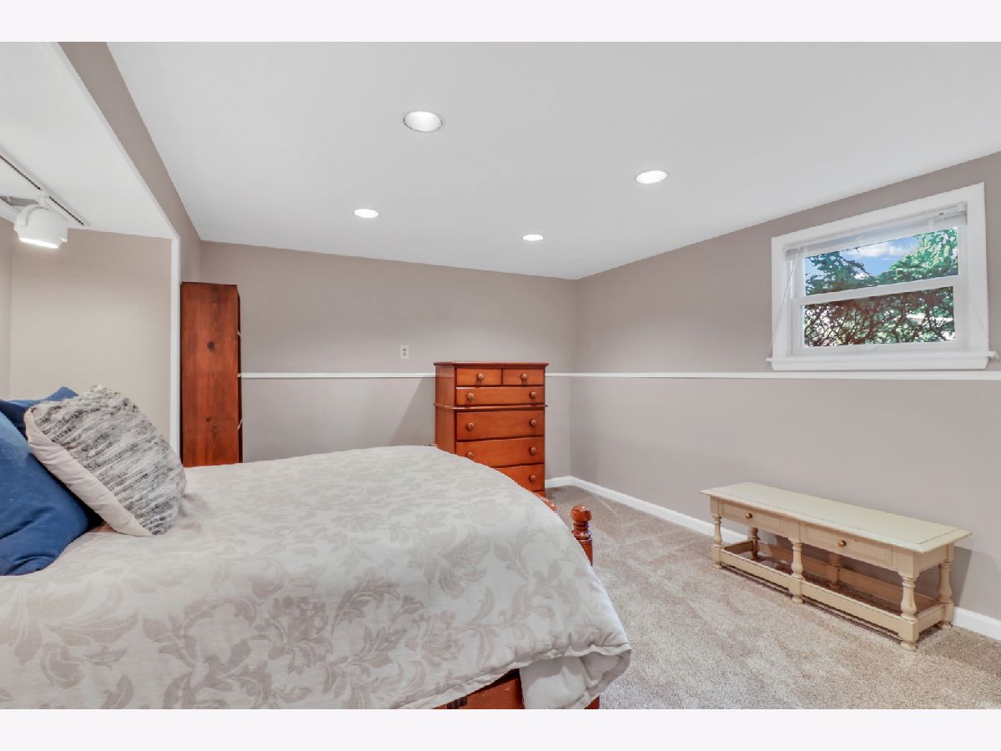








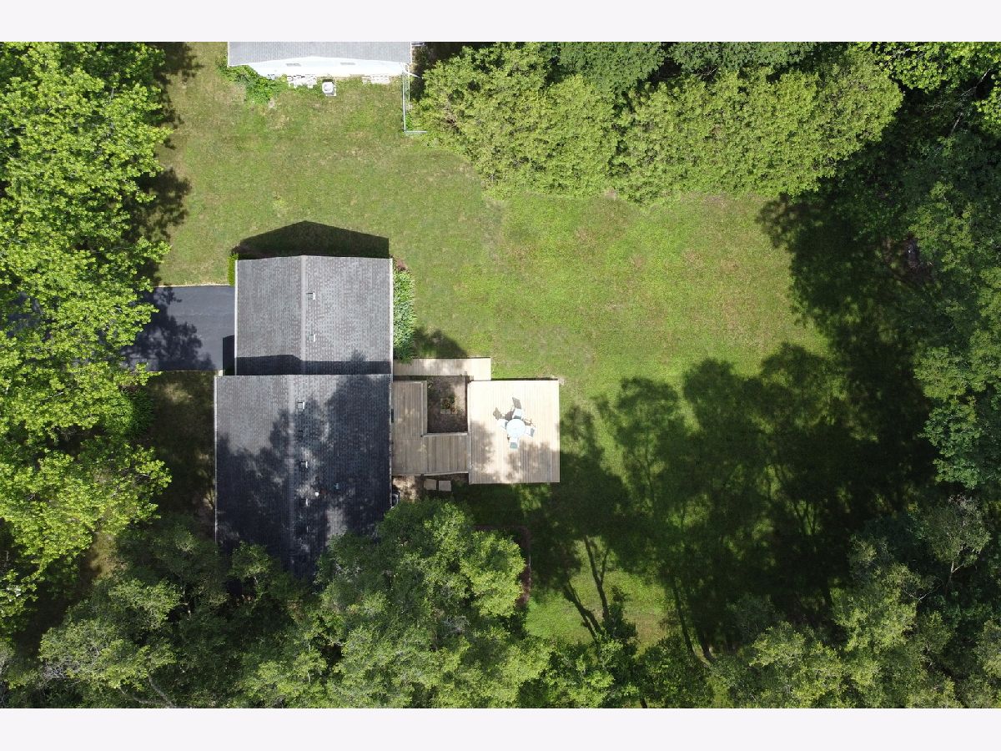

Room Specifics
Total Bedrooms: 4
Bedrooms Above Ground: 4
Bedrooms Below Ground: 0
Dimensions: —
Floor Type: —
Dimensions: —
Floor Type: —
Dimensions: —
Floor Type: —
Full Bathrooms: 2
Bathroom Amenities: —
Bathroom in Basement: —
Rooms: —
Basement Description: None
Other Specifics
| 2 | |
| — | |
| Asphalt | |
| — | |
| — | |
| 100X198X100X198 | |
| — | |
| — | |
| — | |
| — | |
| Not in DB | |
| — | |
| — | |
| — | |
| — |
Tax History
| Year | Property Taxes |
|---|---|
| 2024 | $7,169 |
Contact Agent
Nearby Similar Homes
Nearby Sold Comparables
Contact Agent
Listing Provided By
Keller Williams North Shore West


