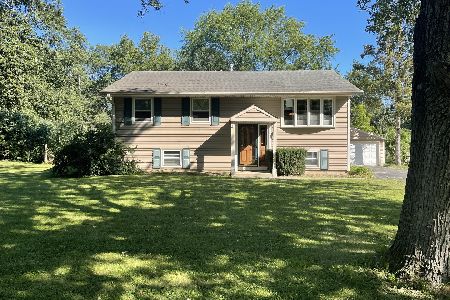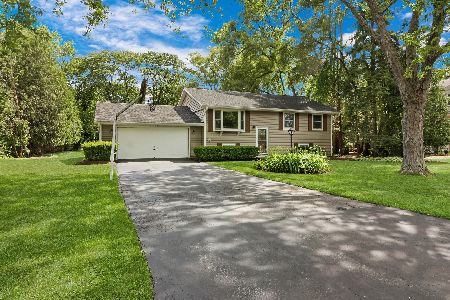15682 Sprucewood Lane, Libertyville, Illinois 60048
$300,000
|
Sold
|
|
| Status: | Closed |
| Sqft: | 0 |
| Cost/Sqft: | — |
| Beds: | 3 |
| Baths: | 2 |
| Year Built: | 1962 |
| Property Taxes: | $5,697 |
| Days On Market: | 1624 |
| Lot Size: | 0,46 |
Description
Split Level Nestled on a Quiet Dead end street in Countryside Manor. Newly refinished Harwood Flooring throughout the First and Second Levels. Freshly painted throughout the entire home. Brand New carpeting in the lower Level. Three Bedrooms One Full Bathroom and the Lower level bathroom can easily be made in to a Full bath. Three seasons room with plenty of windows to enjoy the views of the large backyard. 2 Car garage with a shed offers great storage. Enjoy easy access to highway, Independence Grove and all that Libertyville has to offer!
Property Specifics
| Single Family | |
| — | |
| — | |
| 1962 | |
| English | |
| — | |
| No | |
| 0.46 |
| Lake | |
| Countryside Manor | |
| — / Not Applicable | |
| None | |
| Public | |
| Public Sewer | |
| 11215345 | |
| 11103070120000 |
Nearby Schools
| NAME: | DISTRICT: | DISTANCE: | |
|---|---|---|---|
|
Grade School
Oak Grove Elementary School |
68 | — | |
|
Middle School
Oak Grove Elementary School |
68 | Not in DB | |
|
High School
Libertyville High School |
128 | Not in DB | |
Property History
| DATE: | EVENT: | PRICE: | SOURCE: |
|---|---|---|---|
| 30 Nov, 2021 | Sold | $300,000 | MRED MLS |
| 24 Oct, 2021 | Under contract | $325,000 | MRED MLS |
| 15 Sep, 2021 | Listed for sale | $325,000 | MRED MLS |















Room Specifics
Total Bedrooms: 3
Bedrooms Above Ground: 3
Bedrooms Below Ground: 0
Dimensions: —
Floor Type: Hardwood
Dimensions: —
Floor Type: Hardwood
Full Bathrooms: 2
Bathroom Amenities: Soaking Tub
Bathroom in Basement: 0
Rooms: Enclosed Porch
Basement Description: Finished
Other Specifics
| 2 | |
| Concrete Perimeter | |
| Asphalt | |
| Porch Screened | |
| — | |
| 0 | |
| Unfinished | |
| — | |
| Hardwood Floors | |
| Dishwasher, Refrigerator | |
| Not in DB | |
| Street Paved | |
| — | |
| — | |
| — |
Tax History
| Year | Property Taxes |
|---|---|
| 2021 | $5,697 |
Contact Agent
Nearby Similar Homes
Nearby Sold Comparables
Contact Agent
Listing Provided By
@properties






