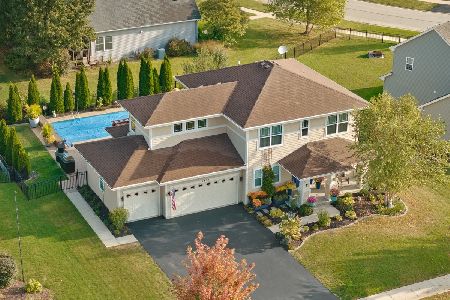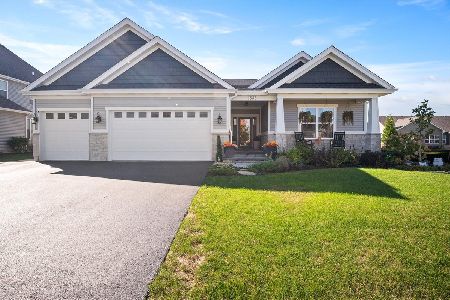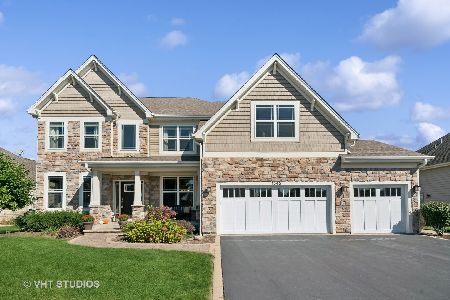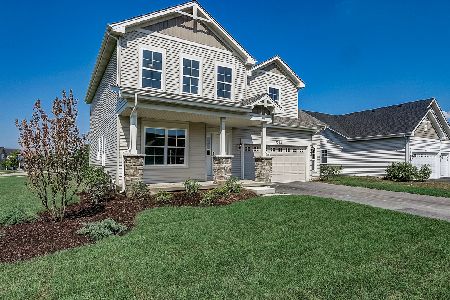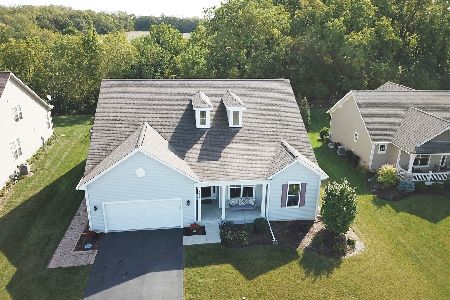1567 Fairfield Drive, Elburn, Illinois 60119
$437,000
|
Sold
|
|
| Status: | Closed |
| Sqft: | 2,671 |
| Cost/Sqft: | $168 |
| Beds: | 3 |
| Baths: | 4 |
| Year Built: | 2008 |
| Property Taxes: | $15,572 |
| Days On Market: | 3851 |
| Lot Size: | 0,24 |
Description
Beautiful Bellefleur brick and Hardee plank siding ranch home backing to pond and open space for a private setting. Huge kitchen with granite counters, stainless appliances, birch cabinets and center island. Family room with stone fireplace and built in shelves. Crown moulding, beamed ceilings, window seats, upgraded window package and all the extras you would expect in a Bellefleur home. Jack and jill bath, large closets, brazilian wood floors and pocket door. Generous master suite with 2 walk in closets, master bath with double bowl sink, seperate shower and soaking tub. Professionally finished english basement with wet bar, billiard room, full bath and 4th bedroom, perfect for entertaining. Trex deck with view of pond and open space, this is one of the best lots in the subdivision. A very well cared for, very well maintained home with a fantastic open floor plan. Everything in this home is top of the line and built with quality.
Property Specifics
| Single Family | |
| — | |
| Ranch | |
| 2008 | |
| Full,English | |
| — | |
| Yes | |
| 0.24 |
| Kane | |
| Blackberry Creek | |
| 213 / Annual | |
| None | |
| Public | |
| Public Sewer | |
| 08987200 | |
| 1109379001 |
Nearby Schools
| NAME: | DISTRICT: | DISTANCE: | |
|---|---|---|---|
|
High School
Kaneland Senior High School |
302 | Not in DB | |
Property History
| DATE: | EVENT: | PRICE: | SOURCE: |
|---|---|---|---|
| 1 Feb, 2016 | Sold | $437,000 | MRED MLS |
| 3 Dec, 2015 | Under contract | $450,000 | MRED MLS |
| — | Last price change | $464,900 | MRED MLS |
| 20 Jul, 2015 | Listed for sale | $489,900 | MRED MLS |
Room Specifics
Total Bedrooms: 4
Bedrooms Above Ground: 3
Bedrooms Below Ground: 1
Dimensions: —
Floor Type: Carpet
Dimensions: —
Floor Type: Carpet
Dimensions: —
Floor Type: Carpet
Full Bathrooms: 4
Bathroom Amenities: Whirlpool,Separate Shower,Double Sink
Bathroom in Basement: 1
Rooms: Den,Recreation Room
Basement Description: Finished
Other Specifics
| 3 | |
| Concrete Perimeter | |
| Concrete | |
| Deck, Storms/Screens | |
| Pond(s),Water View | |
| 80X134X77X137 | |
| — | |
| Full | |
| Vaulted/Cathedral Ceilings, Bar-Wet, Hardwood Floors, First Floor Bedroom, First Floor Laundry, First Floor Full Bath | |
| Double Oven, Microwave, Dishwasher, Bar Fridge, Disposal, Stainless Steel Appliance(s) | |
| Not in DB | |
| Sidewalks, Street Paved | |
| — | |
| — | |
| Gas Log |
Tax History
| Year | Property Taxes |
|---|---|
| 2016 | $15,572 |
Contact Agent
Nearby Similar Homes
Nearby Sold Comparables
Contact Agent
Listing Provided By
Baird & Warner

