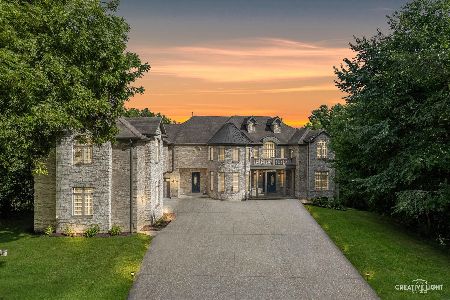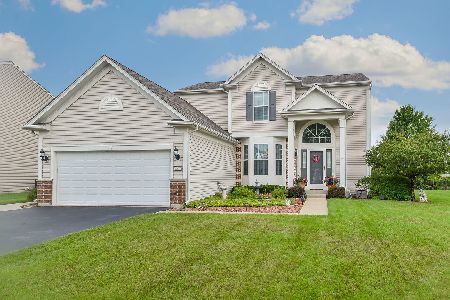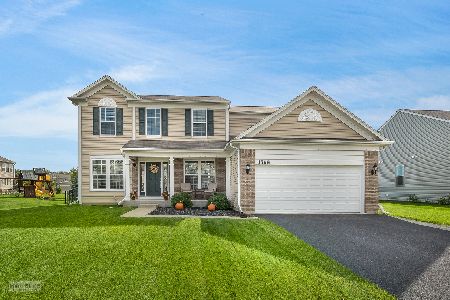1567 Sienna Drive, Yorkville, Illinois 60560
$202,710
|
Sold
|
|
| Status: | Closed |
| Sqft: | 1,910 |
| Cost/Sqft: | $110 |
| Beds: | 3 |
| Baths: | 3 |
| Year Built: | 2010 |
| Property Taxes: | $8,459 |
| Days On Market: | 4504 |
| Lot Size: | 0,26 |
Description
STEP INTO THIS BEAUTIFULLY DECORATED "LIKE NEW" HOME & SIGH. TERRIFIC OPEN LIVING CONCEPT FLOOR PLAN* PICTURE FRAME WAINSCOTING, GORGEOUS WOOD FLRS - ATTENTION TO DETAIL EVIDENT THROUGHOUT* FORMAL DR* GRANITE & SS KIT FLOWS INTO FAM RM* SPACIOUS MBR W/PRIV MBATH FEATURING SOAKER TUB, DOUBLE SINK, SEP SHOWER & WICS* LARGE BACKYARD WITH PATIO & BUILT-IN FIREPIT PERFECT FOR THE CHILLY FALL NIGHTS TO COME* SHOW & SELL!
Property Specifics
| Single Family | |
| — | |
| — | |
| 2010 | |
| Full | |
| PINEBROOK | |
| No | |
| 0.26 |
| Kendall | |
| Autumn Creek | |
| 99 / Annual | |
| Insurance | |
| Public | |
| Public Sewer | |
| 08455070 | |
| 0222478006 |
Nearby Schools
| NAME: | DISTRICT: | DISTANCE: | |
|---|---|---|---|
|
Grade School
Autumn Creek Elementary School |
115 | — | |
|
Middle School
Yorkville Middle School |
115 | Not in DB | |
|
High School
Yorkville High School |
115 | Not in DB | |
Property History
| DATE: | EVENT: | PRICE: | SOURCE: |
|---|---|---|---|
| 29 Jul, 2014 | Sold | $202,710 | MRED MLS |
| 23 May, 2014 | Under contract | $209,567 | MRED MLS |
| — | Last price change | $214,567 | MRED MLS |
| 27 Sep, 2013 | Listed for sale | $219,567 | MRED MLS |
Room Specifics
Total Bedrooms: 3
Bedrooms Above Ground: 3
Bedrooms Below Ground: 0
Dimensions: —
Floor Type: Wood Laminate
Dimensions: —
Floor Type: Carpet
Full Bathrooms: 3
Bathroom Amenities: Separate Shower,Double Sink,Soaking Tub
Bathroom in Basement: 0
Rooms: No additional rooms
Basement Description: Unfinished
Other Specifics
| 2 | |
| Concrete Perimeter | |
| Asphalt | |
| Patio | |
| — | |
| 75 X 154 X 74 X 154 | |
| — | |
| Full | |
| Hardwood Floors, First Floor Laundry | |
| Range, Microwave, Dishwasher, Refrigerator, Disposal, Stainless Steel Appliance(s) | |
| Not in DB | |
| Sidewalks, Street Lights, Street Paved | |
| — | |
| — | |
| — |
Tax History
| Year | Property Taxes |
|---|---|
| 2014 | $8,459 |
Contact Agent
Nearby Similar Homes
Nearby Sold Comparables
Contact Agent
Listing Provided By
RE/MAX Suburban







