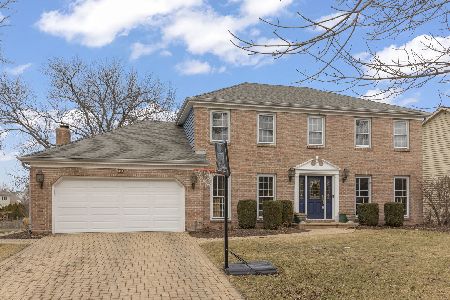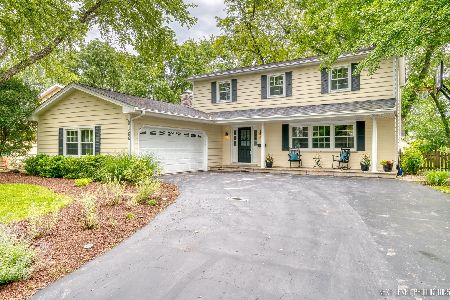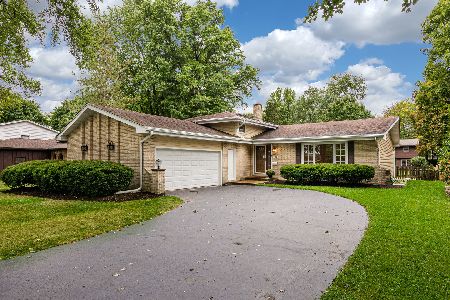1568 Killdeer Drive, Naperville, Illinois 60565
$340,000
|
Sold
|
|
| Status: | Closed |
| Sqft: | 2,227 |
| Cost/Sqft: | $152 |
| Beds: | 4 |
| Baths: | 3 |
| Year Built: | 1969 |
| Property Taxes: | $6,988 |
| Days On Market: | 5056 |
| Lot Size: | 0,23 |
Description
Lovely updated home located on a gorgeous treed interior lot in the sought after Maplebrook II Subd. Everything has been done incl tearoff roof, furnace, air, windows and siding. Baths 2011, All hrdwd refinished/entire home freshly painted. Finished bsmt, brick paver walkways in front & back, deck restained. Beautifully landscaped with mature trees, perennials. 2 blocks to Pool and Maplebrook Elem School. Dist 203!
Property Specifics
| Single Family | |
| — | |
| Traditional | |
| 1969 | |
| Full | |
| — | |
| No | |
| 0.23 |
| Du Page | |
| Maplebrook | |
| 0 / Not Applicable | |
| None | |
| Lake Michigan | |
| Public Sewer | |
| 08051249 | |
| 0830414015 |
Nearby Schools
| NAME: | DISTRICT: | DISTANCE: | |
|---|---|---|---|
|
Grade School
Maplebrook Elementary School |
203 | — | |
|
Middle School
Lincoln Junior High School |
203 | Not in DB | |
|
High School
Naperville Central High School |
203 | Not in DB | |
Property History
| DATE: | EVENT: | PRICE: | SOURCE: |
|---|---|---|---|
| 27 Jun, 2012 | Sold | $340,000 | MRED MLS |
| 30 Apr, 2012 | Under contract | $339,000 | MRED MLS |
| 25 Apr, 2012 | Listed for sale | $339,000 | MRED MLS |
Room Specifics
Total Bedrooms: 4
Bedrooms Above Ground: 4
Bedrooms Below Ground: 0
Dimensions: —
Floor Type: Hardwood
Dimensions: —
Floor Type: Hardwood
Dimensions: —
Floor Type: Hardwood
Full Bathrooms: 3
Bathroom Amenities: —
Bathroom in Basement: 0
Rooms: Recreation Room
Basement Description: Finished
Other Specifics
| 2 | |
| Concrete Perimeter | |
| Asphalt | |
| Deck, Brick Paver Patio, Storms/Screens | |
| Fenced Yard | |
| 70X143 | |
| — | |
| Full | |
| Skylight(s), Hardwood Floors, First Floor Laundry | |
| Range, Dishwasher, Disposal | |
| Not in DB | |
| Clubhouse, Pool, Tennis Courts, Sidewalks | |
| — | |
| — | |
| Wood Burning |
Tax History
| Year | Property Taxes |
|---|---|
| 2012 | $6,988 |
Contact Agent
Nearby Similar Homes
Nearby Sold Comparables
Contact Agent
Listing Provided By
john greene Realtor









