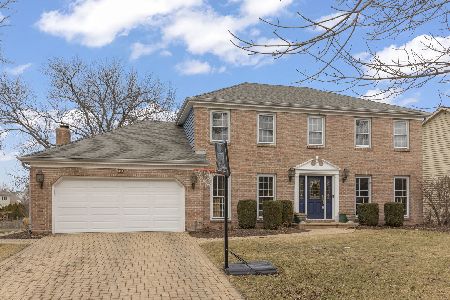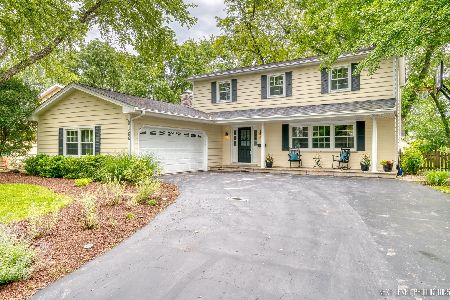1560 Killdeer Drive, Naperville, Illinois 60565
$425,000
|
Sold
|
|
| Status: | Closed |
| Sqft: | 2,236 |
| Cost/Sqft: | $192 |
| Beds: | 4 |
| Baths: | 3 |
| Year Built: | 1968 |
| Property Taxes: | $6,323 |
| Days On Market: | 6630 |
| Lot Size: | 0,00 |
Description
Mature Trees & Stunning Curb Appeal Sets The Tone For This Completely Updated, Pristine Home! Kit Boasting 42" Oak Cab's,Corian Counters & Oak Flring;Open 2 Vltd Fam Rm w/Brk Fplc;Tremendous Sized Rm's w/neutral decor & Newer Windows Offering Sundrenched lighting; Newer Bths, Main Bth w/Dbl Sinks; Spacious Mst Bth; Full Fnshd Bsmnt; 1st flr laundry; Fenced, Interior Loc;True 2.1 Car;Swim/Tenn Club Comm;Walk 2 school
Property Specifics
| Single Family | |
| — | |
| Traditional | |
| 1968 | |
| Full | |
| — | |
| No | |
| — |
| Du Page | |
| Maplebrook Ii | |
| 0 / Not Applicable | |
| None | |
| Lake Michigan,Public | |
| Public Sewer, Sewer-Storm | |
| 06762246 | |
| 0830414013 |
Nearby Schools
| NAME: | DISTRICT: | DISTANCE: | |
|---|---|---|---|
|
Grade School
Maplebrook Elementary School |
203 | — | |
|
Middle School
Lincoln Junior High School |
203 | Not in DB | |
|
High School
Naperville Central High School |
203 | Not in DB | |
Property History
| DATE: | EVENT: | PRICE: | SOURCE: |
|---|---|---|---|
| 18 Apr, 2008 | Sold | $425,000 | MRED MLS |
| 28 Jan, 2008 | Under contract | $429,900 | MRED MLS |
| 4 Jan, 2008 | Listed for sale | $429,900 | MRED MLS |
| 5 May, 2014 | Sold | $375,000 | MRED MLS |
| 31 Mar, 2014 | Under contract | $369,000 | MRED MLS |
| 28 Mar, 2014 | Listed for sale | $369,000 | MRED MLS |
Room Specifics
Total Bedrooms: 4
Bedrooms Above Ground: 4
Bedrooms Below Ground: 0
Dimensions: —
Floor Type: Carpet
Dimensions: —
Floor Type: Carpet
Dimensions: —
Floor Type: Carpet
Full Bathrooms: 3
Bathroom Amenities: Double Sink
Bathroom in Basement: 0
Rooms: Breakfast Room,Exercise Room,Foyer,Game Room,Recreation Room,Utility Room-1st Floor
Basement Description: Finished
Other Specifics
| 2 | |
| Concrete Perimeter | |
| Asphalt | |
| — | |
| Fenced Yard,Landscaped | |
| 70X143 | |
| Full,Unfinished | |
| Full | |
| Vaulted/Cathedral Ceilings | |
| Double Oven, Range, Microwave, Dishwasher, Disposal | |
| Not in DB | |
| Pool, Tennis Courts, Sidewalks, Street Lights, Street Paved | |
| — | |
| — | |
| Wood Burning |
Tax History
| Year | Property Taxes |
|---|---|
| 2008 | $6,323 |
| 2014 | $7,371 |
Contact Agent
Nearby Similar Homes
Nearby Sold Comparables
Contact Agent
Listing Provided By
RE/MAX of Naperville








