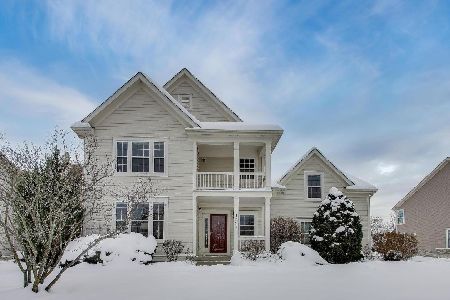706 Utah Street, Elk Grove Village, Illinois 60007
$550,000
|
Sold
|
|
| Status: | Closed |
| Sqft: | 3,721 |
| Cost/Sqft: | $145 |
| Beds: | 5 |
| Baths: | 4 |
| Year Built: | 1977 |
| Property Taxes: | $9,736 |
| Days On Market: | 1726 |
| Lot Size: | 0,00 |
Description
Tour this move-in ready, beautiful tri-level home in Winston Grove subdivision boasting 3,721 sqft of bright, finished living space and perfect for entertaining. This exceptional home features 5 bedrooms, 2 offices, 4 full bathrooms, 2 fireplaces, a sunroom, and an exercise studio with an infrared sauna. The moment you step inside the home, you will notice the Mission-style touches throughout, starting with the beautiful, custom hardwood staircase that greets you as you enter. The well-designed renovations and skylights throughout provide a bright, open feel that is truly unique. Escape to your wing of the home and unwind in your private, master bedroom suite. The kitchen was remodeled in 2019 with granite countertops, cabinetry, lighting, and tile backsplash. Every bathroom received varying updates within the past two years and the rooms have been freshly painted. The entire roof was replaced in 2017, and the zoned heating and air make for comfortable living in any season. The beautifully shaded backyard features an incredible outdoor living space along with an insulated workshop, or "She-Shed" to boot. A wooden playground set with new swings rounds-out the charm of this lovely home. Nothing to do, but move in, just in time for Summer, and enjoy the peace and quiet of this remarkable home. (SHOWINGS START 5/2)
Property Specifics
| Single Family | |
| — | |
| — | |
| 1977 | |
| Partial | |
| — | |
| No | |
| 0 |
| Cook | |
| — | |
| — / Not Applicable | |
| None | |
| Lake Michigan,Public | |
| Public Sewer | |
| 11069636 | |
| 07253070120000 |
Nearby Schools
| NAME: | DISTRICT: | DISTANCE: | |
|---|---|---|---|
|
Grade School
Adolph Link Elementary School |
54 | — | |
|
Middle School
Margaret Mead Junior High School |
54 | Not in DB | |
|
High School
J B Conant High School |
211 | Not in DB | |
Property History
| DATE: | EVENT: | PRICE: | SOURCE: |
|---|---|---|---|
| 26 May, 2021 | Sold | $550,000 | MRED MLS |
| 30 Apr, 2021 | Under contract | $539,000 | MRED MLS |
| 29 Apr, 2021 | Listed for sale | $539,000 | MRED MLS |
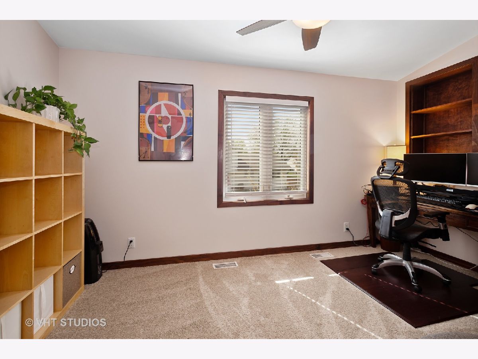
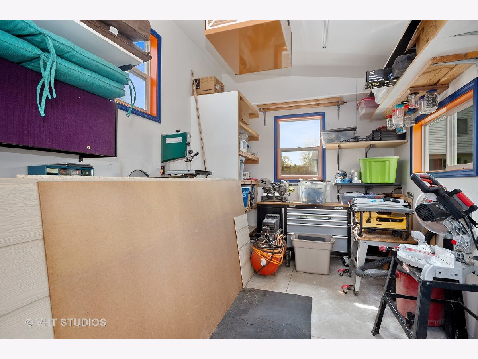
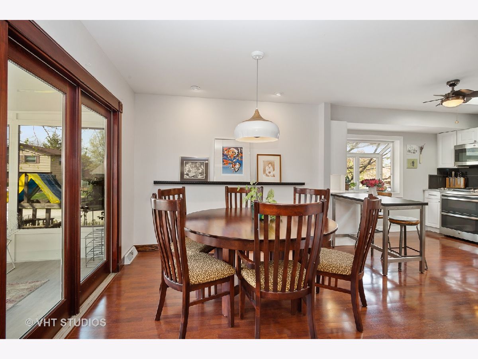
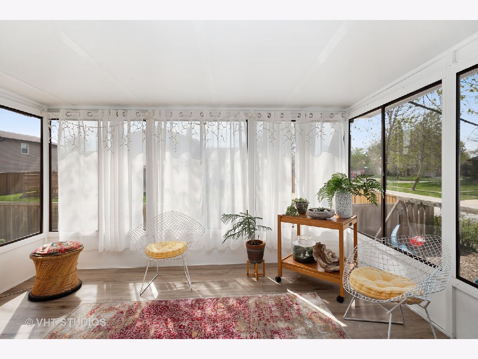
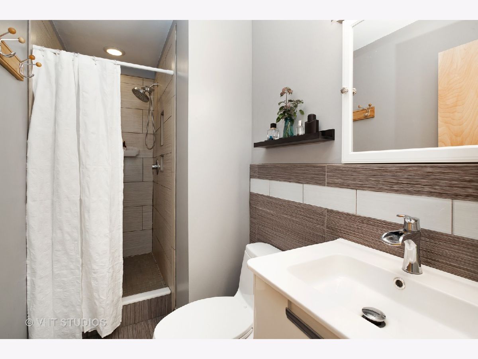
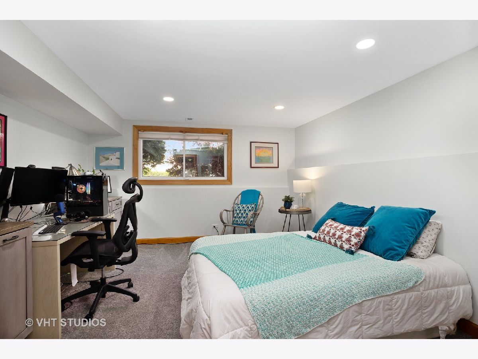
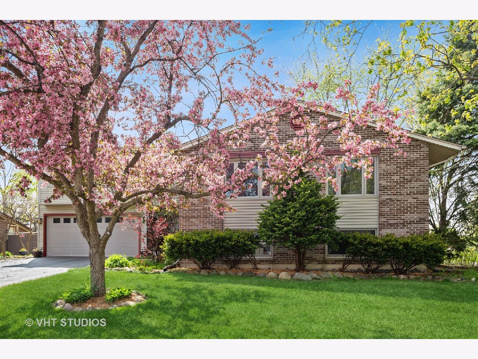
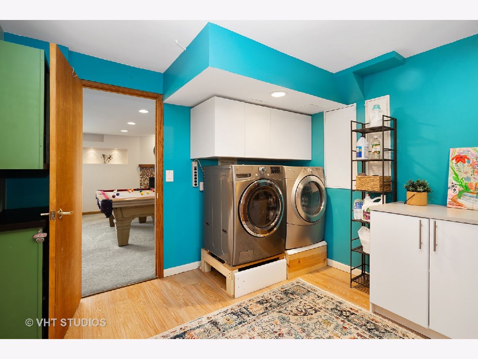
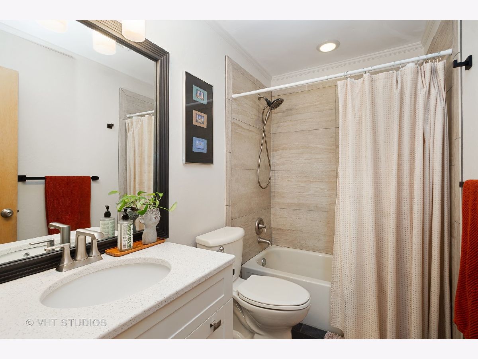
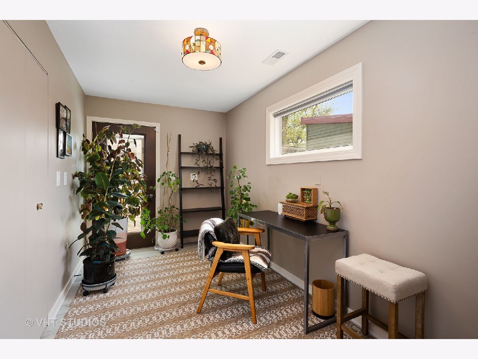
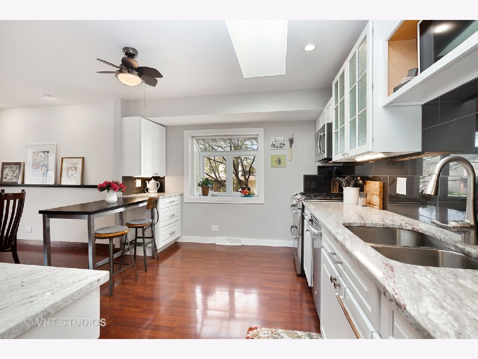
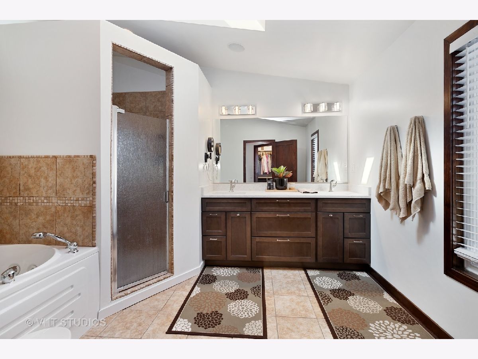
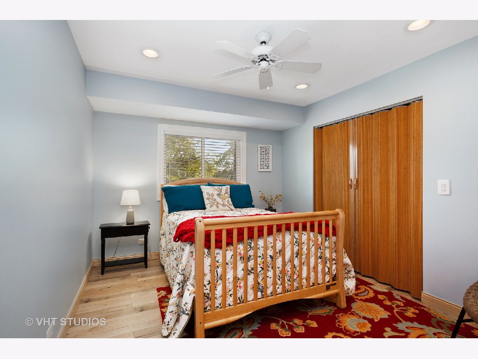
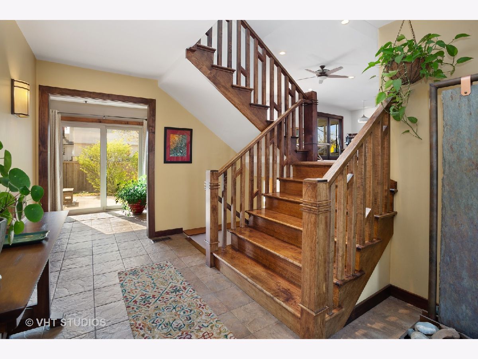
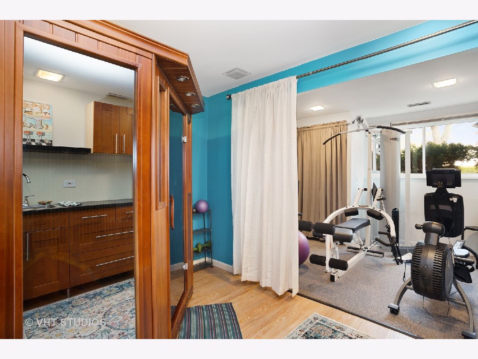
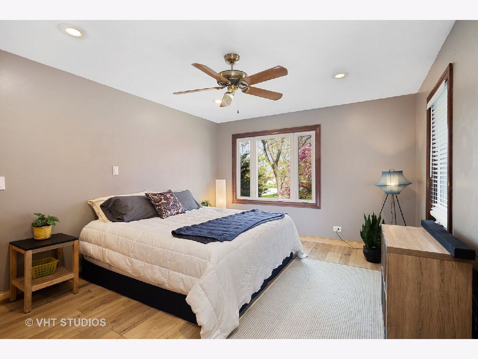
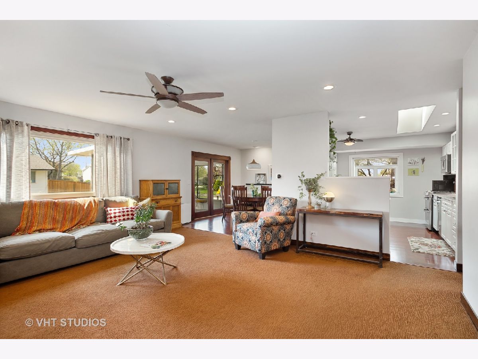
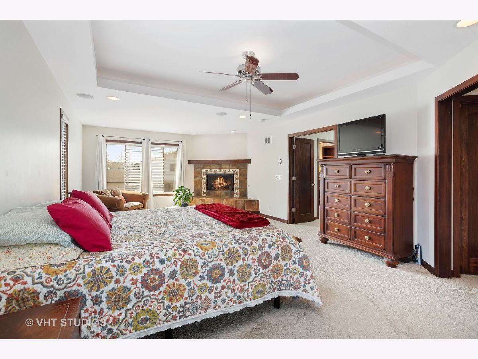
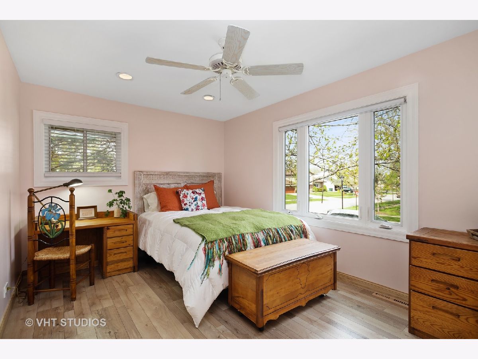
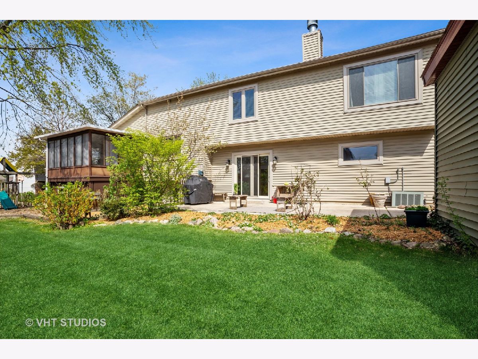
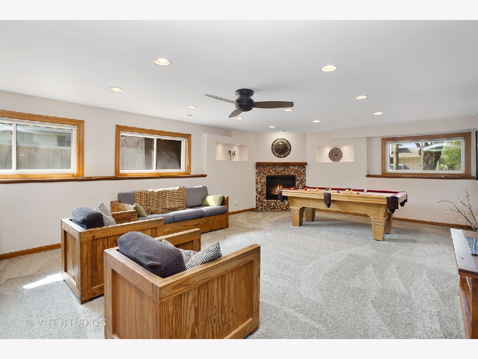
Room Specifics
Total Bedrooms: 5
Bedrooms Above Ground: 5
Bedrooms Below Ground: 0
Dimensions: —
Floor Type: —
Dimensions: —
Floor Type: —
Dimensions: —
Floor Type: —
Dimensions: —
Floor Type: —
Full Bathrooms: 4
Bathroom Amenities: —
Bathroom in Basement: 1
Rooms: Bedroom 5,Office,Study,Enclosed Porch,Exercise Room
Basement Description: Finished
Other Specifics
| 2 | |
| — | |
| — | |
| — | |
| — | |
| 9870 | |
| — | |
| Full | |
| — | |
| — | |
| Not in DB | |
| — | |
| — | |
| — | |
| — |
Tax History
| Year | Property Taxes |
|---|---|
| 2021 | $9,736 |
Contact Agent
Nearby Similar Homes
Nearby Sold Comparables
Contact Agent
Listing Provided By
The Listing Agency


