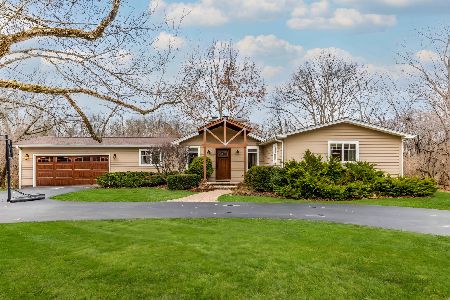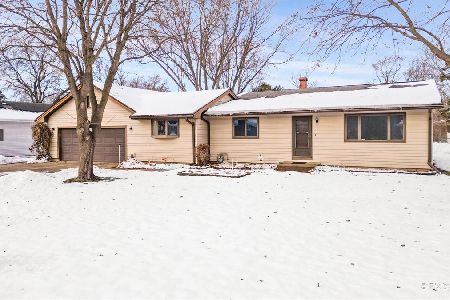15680 Timber Lane, Libertyville, Illinois 60048
$510,000
|
Sold
|
|
| Status: | Closed |
| Sqft: | 2,112 |
| Cost/Sqft: | $249 |
| Beds: | 4 |
| Baths: | 4 |
| Year Built: | 1964 |
| Property Taxes: | $13,178 |
| Days On Market: | 2177 |
| Lot Size: | 0,92 |
Description
Sprawling Mid-Century Ranch on park-like acre setting in unincorporated Libertyville. Over 4000 total finished living space! Libertyville District 70 (Copeland/Highland) & Libertyville High School D128. Open floor plan with large eat-in kitchen. Formal Dining & Living Rooms. Hardwood, stone, tile through out. Stone fireplace. Large master with full bath and walk-in, 2 additional bedrooms up. Lower level features large living space, rec room w/ bar, 2nd stone fireplace and walk-out zen patio. Lower level 4th bedroom could be used for in-law suite, office or flex room. Sauna room has additional plumbing that could be converted into additional full bath for expansion. Amazing lush and mature landscaping, a gardener's delight! Large, side load garage. Private and secluded, yet 2 miles to Metra and Main Street Libertyville retail, restaurants and bars. Easy access to I-94. Commute to Chicago or Milwaukee from this location.
Property Specifics
| Single Family | |
| — | |
| Ranch | |
| 1964 | |
| Full,Walkout | |
| CUSTOM RANCH | |
| No | |
| 0.92 |
| Lake | |
| Timber Lane Estates | |
| 0 / Not Applicable | |
| None | |
| Private Well | |
| Public Sewer | |
| 10619999 | |
| 11151010110000 |
Nearby Schools
| NAME: | DISTRICT: | DISTANCE: | |
|---|---|---|---|
|
Grade School
Copeland Manor Elementary School |
70 | — | |
|
Middle School
Highland Middle School |
70 | Not in DB | |
|
High School
Libertyville High School |
128 | Not in DB | |
Property History
| DATE: | EVENT: | PRICE: | SOURCE: |
|---|---|---|---|
| 7 Oct, 2016 | Sold | $499,000 | MRED MLS |
| 19 Aug, 2016 | Under contract | $515,000 | MRED MLS |
| — | Last price change | $529,000 | MRED MLS |
| 19 May, 2016 | Listed for sale | $529,000 | MRED MLS |
| 27 Apr, 2020 | Sold | $510,000 | MRED MLS |
| 11 Feb, 2020 | Under contract | $525,000 | MRED MLS |
| 27 Jan, 2020 | Listed for sale | $525,000 | MRED MLS |
Room Specifics
Total Bedrooms: 4
Bedrooms Above Ground: 4
Bedrooms Below Ground: 0
Dimensions: —
Floor Type: Carpet
Dimensions: —
Floor Type: Carpet
Dimensions: —
Floor Type: —
Full Bathrooms: 4
Bathroom Amenities: Separate Shower
Bathroom in Basement: 1
Rooms: Deck,Eating Area,Foyer,Other Room
Basement Description: Finished,Exterior Access
Other Specifics
| 2 | |
| Concrete Perimeter | |
| — | |
| Patio | |
| Cul-De-Sac,Landscaped,Wooded | |
| 130X307 | |
| — | |
| Full | |
| Vaulted/Cathedral Ceilings, Hardwood Floors, First Floor Bedroom, In-Law Arrangement, First Floor Full Bath | |
| Double Oven, Dishwasher, Refrigerator, Washer, Dryer, Stainless Steel Appliance(s) | |
| Not in DB | |
| Horse-Riding Trails, Lake, Street Paved | |
| — | |
| — | |
| — |
Tax History
| Year | Property Taxes |
|---|---|
| 2016 | $12,597 |
| 2020 | $13,178 |
Contact Agent
Nearby Similar Homes
Nearby Sold Comparables
Contact Agent
Listing Provided By
Baird & Warner








