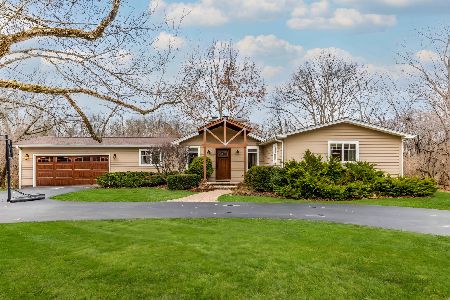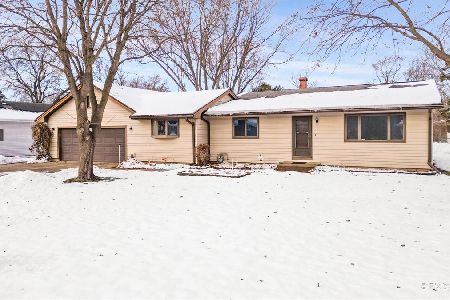15680 Timber Lane, Libertyville, Illinois 60048
$499,000
|
Sold
|
|
| Status: | Closed |
| Sqft: | 2,112 |
| Cost/Sqft: | $244 |
| Beds: | 4 |
| Baths: | 4 |
| Year Built: | 1964 |
| Property Taxes: | $12,597 |
| Days On Market: | 3524 |
| Lot Size: | 0,92 |
Description
Stunning, wooded & secluded lot featuring a custom sprawling ranch with side load garage. Full, finished walkout basement. A total of over 4000 square feet. Main level features: formal living room with stone fireplace and formal dining room with hardwood flooring. Large kitchen with big eating area, wall of windows overlooking yard, Stainless Steel appliances, granite, loads of cabinets and side door to driveway. Master bedroom with large walk-in closet, full bath including dual vanity, tile & separate water closet. Two additional bedrooms & full hall bath. Lower walkout level features: fourth bedroom or office, half bath, rec room area with brick fireplace & bar area for entertaining, large laundry room and storage room. There is also a sauna and spa for those cold winter nights! Beautiful deck and patio area for warm summer nights! Great wooded views! Hard to find location for those looking for a secluded feeling yet close to everything! And great schools!
Property Specifics
| Single Family | |
| — | |
| Ranch | |
| 1964 | |
| Full,Walkout | |
| CUSTOM RANCH | |
| No | |
| 0.92 |
| Lake | |
| Timber Lane Estates | |
| 0 / Not Applicable | |
| None | |
| Private Well | |
| Public Sewer | |
| 09232007 | |
| 11151010110000 |
Nearby Schools
| NAME: | DISTRICT: | DISTANCE: | |
|---|---|---|---|
|
Grade School
Copeland Manor Elementary School |
70 | — | |
|
Middle School
Highland Middle School |
70 | Not in DB | |
|
High School
Libertyville High School |
128 | Not in DB | |
Property History
| DATE: | EVENT: | PRICE: | SOURCE: |
|---|---|---|---|
| 7 Oct, 2016 | Sold | $499,000 | MRED MLS |
| 19 Aug, 2016 | Under contract | $515,000 | MRED MLS |
| — | Last price change | $529,000 | MRED MLS |
| 19 May, 2016 | Listed for sale | $529,000 | MRED MLS |
| 27 Apr, 2020 | Sold | $510,000 | MRED MLS |
| 11 Feb, 2020 | Under contract | $525,000 | MRED MLS |
| 27 Jan, 2020 | Listed for sale | $525,000 | MRED MLS |
Room Specifics
Total Bedrooms: 4
Bedrooms Above Ground: 4
Bedrooms Below Ground: 0
Dimensions: —
Floor Type: Carpet
Dimensions: —
Floor Type: Carpet
Dimensions: —
Floor Type: —
Full Bathrooms: 4
Bathroom Amenities: Separate Shower
Bathroom in Basement: 1
Rooms: Deck,Eating Area,Foyer,Other Room
Basement Description: Finished,Exterior Access
Other Specifics
| 2 | |
| Concrete Perimeter | |
| — | |
| Patio | |
| Cul-De-Sac,Landscaped,Wooded | |
| 130X307 | |
| — | |
| Full | |
| Vaulted/Cathedral Ceilings, Hardwood Floors, First Floor Bedroom, In-Law Arrangement, First Floor Full Bath | |
| Double Oven, Dishwasher, Refrigerator, Washer, Dryer, Stainless Steel Appliance(s) | |
| Not in DB | |
| — | |
| — | |
| — | |
| — |
Tax History
| Year | Property Taxes |
|---|---|
| 2016 | $12,597 |
| 2020 | $13,178 |
Contact Agent
Nearby Similar Homes
Nearby Sold Comparables
Contact Agent
Listing Provided By
@properties








