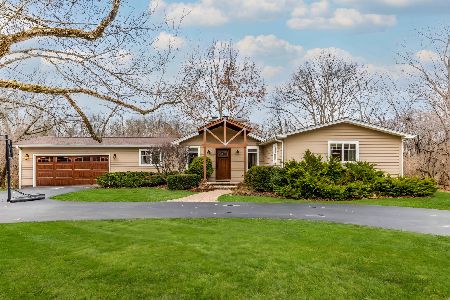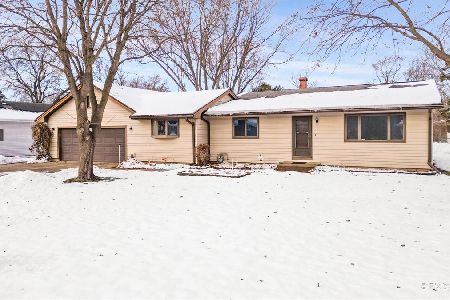29860 River Drive, Libertyville, Illinois 60048
$509,000
|
Sold
|
|
| Status: | Closed |
| Sqft: | 1,688 |
| Cost/Sqft: | $302 |
| Beds: | 3 |
| Baths: | 2 |
| Year Built: | 1964 |
| Property Taxes: | $8,585 |
| Days On Market: | 4050 |
| Lot Size: | 0,84 |
Description
Sprawling ranch boasting over $140K of updates/improvements throughout. ADD 1650SQ in fabulously FIN English BSMT. Vaulted beamed ceilings, gleaming HW flrs, updated BA & KIT, screened-in porch, fenced yard & more! Dramatic fireplace in LR. Gourmet KIT open to eating/dining room w/SS APPS, granite counters & updated CABS. Mud room w/door leading to porch. Master w/WIC & private bath w/whirlpool. A must see! 10+
Property Specifics
| Single Family | |
| — | |
| Ranch | |
| 1964 | |
| Full,English | |
| CUSTOM | |
| No | |
| 0.84 |
| Lake | |
| Timber Lane Estates | |
| 0 / Not Applicable | |
| None | |
| Private Well | |
| Public Sewer | |
| 08800428 | |
| 11151010020000 |
Nearby Schools
| NAME: | DISTRICT: | DISTANCE: | |
|---|---|---|---|
|
Grade School
Copeland Manor Elementary School |
70 | — | |
|
Middle School
Highland Middle School |
70 | Not in DB | |
|
High School
Libertyville High School |
128 | Not in DB | |
Property History
| DATE: | EVENT: | PRICE: | SOURCE: |
|---|---|---|---|
| 30 Jan, 2015 | Sold | $509,000 | MRED MLS |
| 15 Dec, 2014 | Under contract | $509,000 | MRED MLS |
| 11 Dec, 2014 | Listed for sale | $509,000 | MRED MLS |
| 30 Dec, 2025 | Under contract | $749,000 | MRED MLS |
| 26 Dec, 2025 | Listed for sale | $749,000 | MRED MLS |
Room Specifics
Total Bedrooms: 3
Bedrooms Above Ground: 3
Bedrooms Below Ground: 0
Dimensions: —
Floor Type: Carpet
Dimensions: —
Floor Type: Carpet
Full Bathrooms: 2
Bathroom Amenities: Whirlpool,Separate Shower,Double Sink
Bathroom in Basement: 0
Rooms: Foyer,Mud Room,Screened Porch
Basement Description: Finished,Crawl
Other Specifics
| 2 | |
| Concrete Perimeter | |
| Asphalt,Circular | |
| Balcony, Deck, Porch Screened | |
| Cul-De-Sac,Fenced Yard,Forest Preserve Adjacent,Landscaped,Wooded | |
| 132X275 | |
| — | |
| Full | |
| Vaulted/Cathedral Ceilings, Hardwood Floors, First Floor Bedroom, First Floor Full Bath | |
| Range, Microwave, Dishwasher, Refrigerator, Washer, Dryer, Disposal, Stainless Steel Appliance(s) | |
| Not in DB | |
| Street Paved | |
| — | |
| — | |
| Wood Burning, Gas Log |
Tax History
| Year | Property Taxes |
|---|---|
| 2015 | $8,585 |
| 2025 | $11,525 |
Contact Agent
Nearby Similar Homes
Nearby Sold Comparables
Contact Agent
Listing Provided By
RE/MAX Suburban







