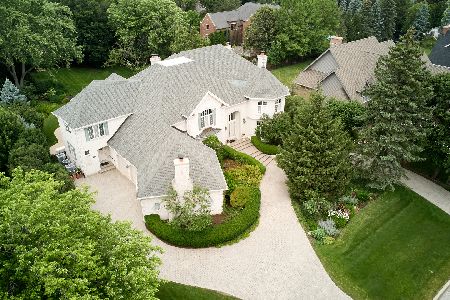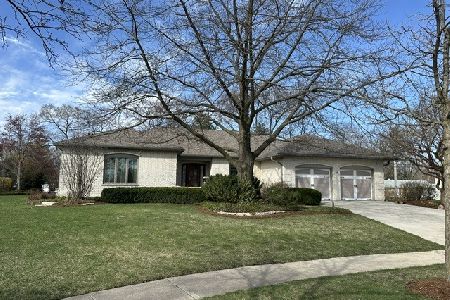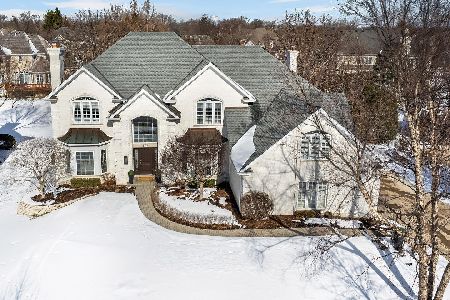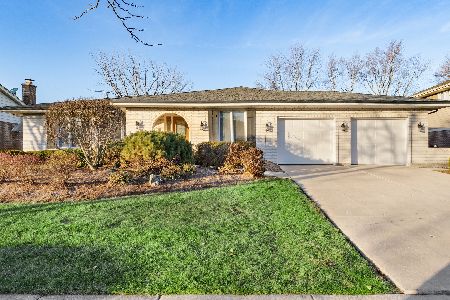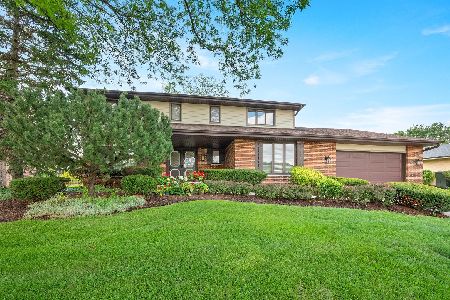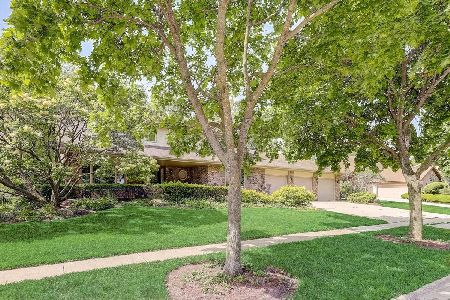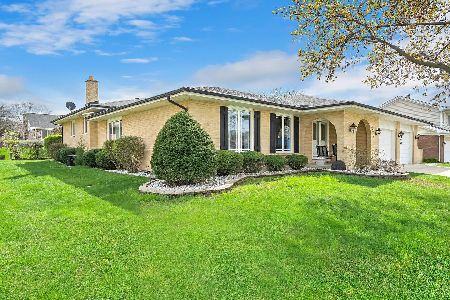206 Chaucer Court, Willowbrook, Illinois 60527
$477,000
|
Sold
|
|
| Status: | Closed |
| Sqft: | 3,200 |
| Cost/Sqft: | $156 |
| Beds: | 4 |
| Baths: | 3 |
| Year Built: | 1977 |
| Property Taxes: | $7,963 |
| Days On Market: | 2278 |
| Lot Size: | 0,25 |
Description
Move right into this updated 4-5 bedroom home in the Hinsdale Central High School District! Enjoy the updated white kitchen w/ stainless steel appliances, beautiful hardwood floors on the first & second floors, spacious cheerful rooms and large yard & patio! Other first floor rooms include; a large family rm w/fireplace off the kitchen, a huge living rm, dining rm, large 5th bedroom/office, laundry rm with washer & dryer, powder rm & large foyer with handsome staircase. The master bedroom has a walk-in closest & updated bathroom and the all the bedrooms have hardwood floors. The finished basement is huge & versatile w/rec rm, bar, storage, etc. The roof and many of the windows have been replaced in recent years. This is an amazing value for these schools districts and location!! Close to all major expressways, shopping, metra, dining, healthclubs, etc. Desirable Waterford Subdivision in Award Winning Gower school district! Owner is an agent in Illinois (not the listing agent)
Property Specifics
| Single Family | |
| — | |
| Traditional | |
| 1977 | |
| Full | |
| — | |
| No | |
| 0.25 |
| Du Page | |
| Waterford | |
| — / Not Applicable | |
| None | |
| Lake Michigan | |
| Public Sewer | |
| 10587728 | |
| 0924107022 |
Nearby Schools
| NAME: | DISTRICT: | DISTANCE: | |
|---|---|---|---|
|
Grade School
Gower West Elementary School |
62 | — | |
|
Middle School
Gower Middle School |
62 | Not in DB | |
|
High School
Hinsdale Central High School |
86 | Not in DB | |
Property History
| DATE: | EVENT: | PRICE: | SOURCE: |
|---|---|---|---|
| 10 Feb, 2020 | Sold | $477,000 | MRED MLS |
| 13 Jan, 2020 | Under contract | $499,000 | MRED MLS |
| — | Last price change | $510,000 | MRED MLS |
| 6 Dec, 2019 | Listed for sale | $510,000 | MRED MLS |
Room Specifics
Total Bedrooms: 4
Bedrooms Above Ground: 4
Bedrooms Below Ground: 0
Dimensions: —
Floor Type: Hardwood
Dimensions: —
Floor Type: Hardwood
Dimensions: —
Floor Type: Hardwood
Full Bathrooms: 3
Bathroom Amenities: —
Bathroom in Basement: 0
Rooms: Office,Breakfast Room,Media Room,Recreation Room,Game Room,Foyer,Utility Room-Lower Level,Storage
Basement Description: Partially Finished,Crawl
Other Specifics
| 2 | |
| Concrete Perimeter | |
| Concrete,Circular | |
| Patio, Porch | |
| — | |
| 85 X 130 | |
| — | |
| Full | |
| Hardwood Floors, First Floor Laundry, Walk-In Closet(s) | |
| Range, Microwave, Dishwasher, Refrigerator, Washer, Dryer | |
| Not in DB | |
| Sidewalks, Street Lights, Street Paved | |
| — | |
| — | |
| Wood Burning |
Tax History
| Year | Property Taxes |
|---|---|
| 2020 | $7,963 |
Contact Agent
Nearby Similar Homes
Nearby Sold Comparables
Contact Agent
Listing Provided By
Re/Max Properties


