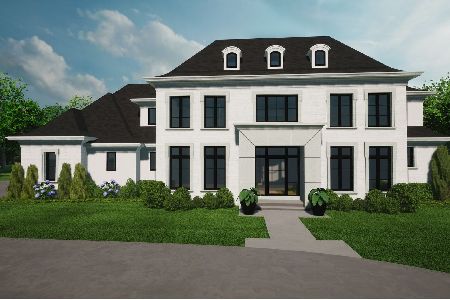1570 Estate Lane, Lake Forest, Illinois 60045
$740,000
|
Sold
|
|
| Status: | Closed |
| Sqft: | 2,408 |
| Cost/Sqft: | $311 |
| Beds: | 4 |
| Baths: | 3 |
| Year Built: | 1915 |
| Property Taxes: | $6,911 |
| Days On Market: | 2870 |
| Lot Size: | 0,35 |
Description
Historic character with contemporary functionality. This David Adler designed home, once the stable of the Albert Lasker Estate, has been sympathetically restored into a modern family home with an excellent flow. SUPER LOW PROPERTY TAXES! Formal living room divided by a fireplace. Hardwood and stone floors throughout. Magnificent updated eat-in kitchen filled with natural light is accented by original beams along with tongue and groove ceiling. Second floor has 4 generous bedrooms. The master suite includes a wood burning fireplace, 5 closets and a separate dressing area with 2nd sink and vanity. Full height attic affords expansion opportunities. New HVAC system, NEW Electrical system throughout the home. Bathrooms have all been gorgeously updated with marble and new fixtures. Its elegant cobblestone courtyard provides seclusion and old world charm.
Property Specifics
| Single Family | |
| — | |
| Cottage | |
| 1915 | |
| None | |
| — | |
| No | |
| 0.35 |
| Lake | |
| Lasker Estates | |
| 0 / Not Applicable | |
| None | |
| Lake Michigan | |
| Public Sewer | |
| 09891583 | |
| 15124060230000 |
Nearby Schools
| NAME: | DISTRICT: | DISTANCE: | |
|---|---|---|---|
|
Grade School
Everett Elementary School |
67 | — | |
|
Middle School
Deer Path Middle School |
67 | Not in DB | |
|
High School
Lake Forest High School |
115 | Not in DB | |
Property History
| DATE: | EVENT: | PRICE: | SOURCE: |
|---|---|---|---|
| 1 Aug, 2013 | Sold | $590,000 | MRED MLS |
| 19 May, 2013 | Under contract | $630,000 | MRED MLS |
| 6 May, 2013 | Listed for sale | $630,000 | MRED MLS |
| 28 Jun, 2018 | Sold | $740,000 | MRED MLS |
| 12 Apr, 2018 | Under contract | $750,000 | MRED MLS |
| 21 Mar, 2018 | Listed for sale | $750,000 | MRED MLS |
Room Specifics
Total Bedrooms: 4
Bedrooms Above Ground: 4
Bedrooms Below Ground: 0
Dimensions: —
Floor Type: Hardwood
Dimensions: —
Floor Type: Hardwood
Dimensions: —
Floor Type: Hardwood
Full Bathrooms: 3
Bathroom Amenities: —
Bathroom in Basement: 0
Rooms: Foyer
Basement Description: Slab
Other Specifics
| 2 | |
| Concrete Perimeter | |
| Asphalt | |
| Patio | |
| Corner Lot,Fenced Yard,Landscaped,Wooded | |
| 92X184X70X85X73X37 | |
| Pull Down Stair,Unfinished | |
| Full | |
| Hardwood Floors, First Floor Laundry | |
| Range, Microwave, Dishwasher, Washer, Dryer, Disposal | |
| Not in DB | |
| Street Lights, Street Paved | |
| — | |
| — | |
| Wood Burning |
Tax History
| Year | Property Taxes |
|---|---|
| 2013 | $6,911 |
Contact Agent
Nearby Similar Homes
Nearby Sold Comparables
Contact Agent
Listing Provided By
@properties












