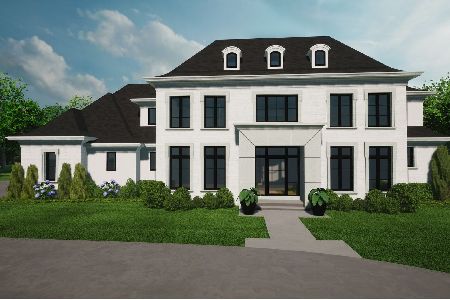1590 Old Mill Road, Lake Forest, Illinois 60045
$478,000
|
Sold
|
|
| Status: | Closed |
| Sqft: | 2,112 |
| Cost/Sqft: | $259 |
| Beds: | 3 |
| Baths: | 3 |
| Year Built: | 1928 |
| Property Taxes: | $12,728 |
| Days On Market: | 1645 |
| Lot Size: | 1,91 |
Description
Welcome to your new home! Located in desirable Lake Forest this two-story Stucco farmhouse style home features an open floor plan with living area and fireplace, which flows to the dining area, then on to the kitchen and 1/2 bath rounding out the 1st floor, the second floor features master bedroom w/ensuite bath, plus 2 additional bedrooms and a bath. In addition there is an unfinished basement with several storage areas plus laundry and 2 car detached garage. Needs updates and repairs, bring the decorator and start planning your move-in!
Property Specifics
| Single Family | |
| — | |
| Farmhouse | |
| 1928 | |
| Full | |
| — | |
| No | |
| 1.91 |
| Lake | |
| — | |
| — / Not Applicable | |
| None | |
| Other | |
| Other | |
| 11161523 | |
| 16073000030000 |
Nearby Schools
| NAME: | DISTRICT: | DISTANCE: | |
|---|---|---|---|
|
Grade School
Lake Forest High School |
115 | — | |
|
Middle School
Lake Forest High School |
115 | Not in DB | |
|
High School
Lake Forest High School |
115 | Not in DB | |
Property History
| DATE: | EVENT: | PRICE: | SOURCE: |
|---|---|---|---|
| 15 Nov, 2021 | Sold | $478,000 | MRED MLS |
| 29 Sep, 2021 | Under contract | $546,900 | MRED MLS |
| — | Last price change | $575,580 | MRED MLS |
| 19 Jul, 2021 | Listed for sale | $575,580 | MRED MLS |


























Room Specifics
Total Bedrooms: 3
Bedrooms Above Ground: 3
Bedrooms Below Ground: 0
Dimensions: —
Floor Type: —
Dimensions: —
Floor Type: —
Full Bathrooms: 3
Bathroom Amenities: —
Bathroom in Basement: 0
Rooms: No additional rooms
Basement Description: Unfinished
Other Specifics
| 2 | |
| — | |
| — | |
| — | |
| — | |
| 83200 | |
| — | |
| None | |
| — | |
| — | |
| Not in DB | |
| — | |
| — | |
| — | |
| — |
Tax History
| Year | Property Taxes |
|---|---|
| 2021 | $12,728 |
Contact Agent
Nearby Similar Homes
Nearby Sold Comparables
Contact Agent
Listing Provided By
Realhome Services & Solutions, Inc.












