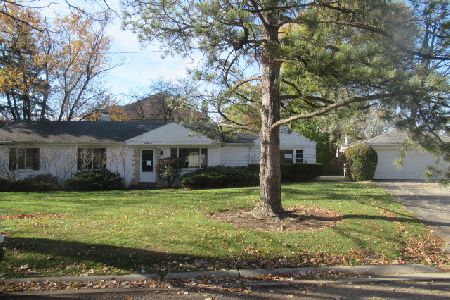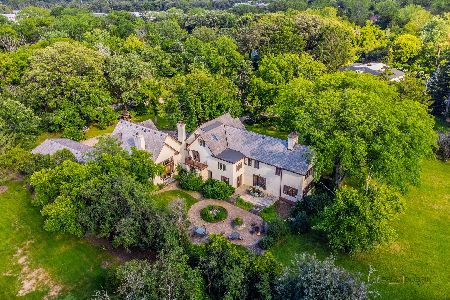1570 Stratford Road, Deerfield, Illinois 60015
$675,000
|
Sold
|
|
| Status: | Closed |
| Sqft: | 2,978 |
| Cost/Sqft: | $235 |
| Beds: | 3 |
| Baths: | 3 |
| Year Built: | 1946 |
| Property Taxes: | $17,643 |
| Days On Market: | 2866 |
| Lot Size: | 0,36 |
Description
Charming Cape Cod in Woodland Park on over 1/3 of an acre! This beautiful home has been completely renovated with newer kitchen and baths. BRAND NEW AMAZING outdoor space complete with two patios, built-in fire pit and huge landscaped front and backyard. First floor includes large living room with fireplace, formal dining room, kitchen w/stainless steel appliances, custom cabinetry and granite counters, large eat-in area plus family room. Expansive laundry/mudroom w/built-in cubbies, storage and washer and dryer. Second floor features private master suite complete with sitting area, walk-in closet & luxurious master bath. Two additional bedrooms both with hardwood floors share hall bath. Finished basement with tons of storage.
Property Specifics
| Single Family | |
| — | |
| Cape Cod | |
| 1946 | |
| Full | |
| — | |
| No | |
| 0.36 |
| Lake | |
| Woodland Park | |
| 0 / Not Applicable | |
| None | |
| Lake Michigan | |
| Public Sewer | |
| 09843300 | |
| 16291050150000 |
Nearby Schools
| NAME: | DISTRICT: | DISTANCE: | |
|---|---|---|---|
|
Grade School
Wilmot Elementary School |
109 | — | |
|
Middle School
Charles J Caruso Middle School |
109 | Not in DB | |
|
High School
Deerfield High School |
113 | Not in DB | |
Property History
| DATE: | EVENT: | PRICE: | SOURCE: |
|---|---|---|---|
| 16 May, 2011 | Sold | $460,000 | MRED MLS |
| 4 Apr, 2011 | Under contract | $499,000 | MRED MLS |
| 27 Feb, 2011 | Listed for sale | $499,000 | MRED MLS |
| 22 Jun, 2015 | Sold | $652,500 | MRED MLS |
| 12 Mar, 2015 | Under contract | $669,000 | MRED MLS |
| 5 Jan, 2015 | Listed for sale | $669,000 | MRED MLS |
| 14 Jun, 2018 | Sold | $675,000 | MRED MLS |
| 23 Apr, 2018 | Under contract | $699,000 | MRED MLS |
| 12 Mar, 2018 | Listed for sale | $699,000 | MRED MLS |
Room Specifics
Total Bedrooms: 3
Bedrooms Above Ground: 3
Bedrooms Below Ground: 0
Dimensions: —
Floor Type: Hardwood
Dimensions: —
Floor Type: Hardwood
Full Bathrooms: 3
Bathroom Amenities: Whirlpool,Separate Shower
Bathroom in Basement: 0
Rooms: Recreation Room,Walk In Closet,Storage
Basement Description: Finished
Other Specifics
| 2 | |
| Concrete Perimeter | |
| Asphalt | |
| Brick Paver Patio, Storms/Screens, Outdoor Fireplace | |
| Fenced Yard | |
| 76X200 | |
| — | |
| Full | |
| Skylight(s), Hardwood Floors, Wood Laminate Floors, First Floor Laundry, First Floor Full Bath | |
| Range, Microwave, Dishwasher, Refrigerator, High End Refrigerator, Freezer, Washer, Dryer, Disposal, Stainless Steel Appliance(s), Wine Refrigerator | |
| Not in DB | |
| Sidewalks, Street Lights, Street Paved | |
| — | |
| — | |
| Wood Burning, Gas Log, Gas Starter |
Tax History
| Year | Property Taxes |
|---|---|
| 2011 | $15,963 |
| 2015 | $12,353 |
| 2018 | $17,643 |
Contact Agent
Nearby Similar Homes
Nearby Sold Comparables
Contact Agent
Listing Provided By
@properties








