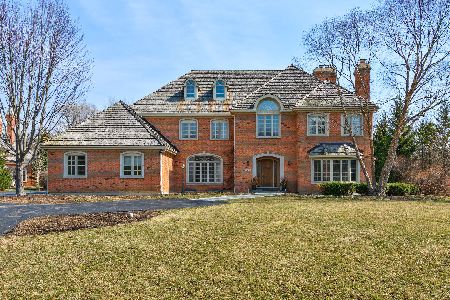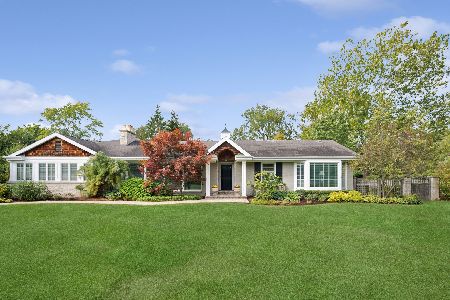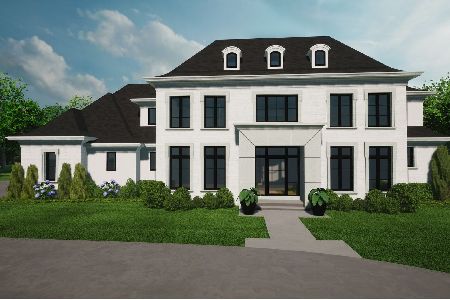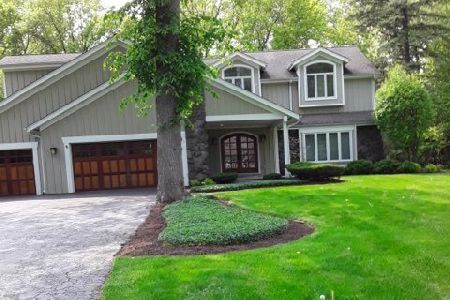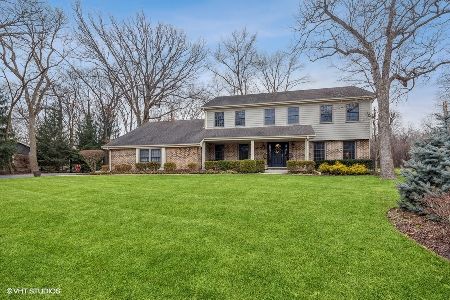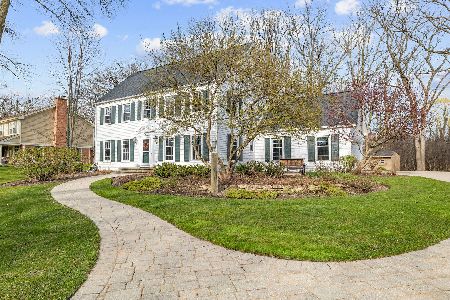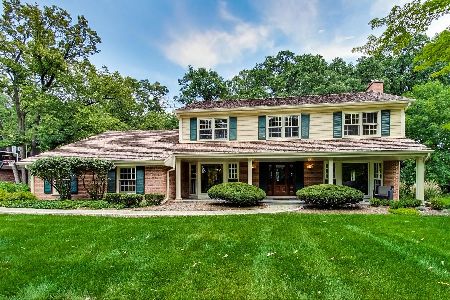1570 West Fork Drive, Lake Forest, Illinois 60045
$612,500
|
Sold
|
|
| Status: | Closed |
| Sqft: | 3,200 |
| Cost/Sqft: | $203 |
| Beds: | 5 |
| Baths: | 3 |
| Year Built: | 1969 |
| Property Taxes: | $9,344 |
| Days On Market: | 3584 |
| Lot Size: | 0,81 |
Description
Captivating and Luxurious, Completely Remodeled throughout and Gorgeous. Large Eat-In Kitchen with plenty of space for table, new soft close cabinets, quartz countertops, island, backsplash, New Stainless Steel appliances, walk-in pantry, Separate Dining Room with crown & chair rail molding, Living room with fireplace, 1st floor office with built-in shelving, Custom Mud Room, Hardwood Floors throughout 1st floor and 2nd Floor, New light fixtures, New window treatments, 2nd Floor Laundry with New Washer & Dryer, Master Suite with walk-in-closet that has shelving system installed & lavish private bathroom, shower with custom tile and glass door, New & Fully Finished Basement, New brick paver front walkway, New Roof and lot on more than 3/4 of an acre.
Property Specifics
| Single Family | |
| — | |
| — | |
| 1969 | |
| Full | |
| — | |
| No | |
| 0.81 |
| Lake | |
| Percy Wilsons Fairway | |
| 0 / Not Applicable | |
| None | |
| Public | |
| Public Sewer | |
| 09117877 | |
| 15124010210000 |
Nearby Schools
| NAME: | DISTRICT: | DISTANCE: | |
|---|---|---|---|
|
Grade School
Everett Elementary School |
67 | — | |
|
Middle School
Deer Path Middle School |
67 | Not in DB | |
|
High School
Lake Forest High School |
115 | Not in DB | |
Property History
| DATE: | EVENT: | PRICE: | SOURCE: |
|---|---|---|---|
| 11 Dec, 2015 | Under contract | $0 | MRED MLS |
| 25 Oct, 2015 | Listed for sale | $0 | MRED MLS |
| 5 Aug, 2016 | Sold | $612,500 | MRED MLS |
| 4 Jul, 2016 | Under contract | $649,900 | MRED MLS |
| — | Last price change | $674,999 | MRED MLS |
| 15 Jan, 2016 | Listed for sale | $699,999 | MRED MLS |
Room Specifics
Total Bedrooms: 5
Bedrooms Above Ground: 5
Bedrooms Below Ground: 0
Dimensions: —
Floor Type: Hardwood
Dimensions: —
Floor Type: Hardwood
Dimensions: —
Floor Type: Hardwood
Dimensions: —
Floor Type: —
Full Bathrooms: 3
Bathroom Amenities: Double Sink
Bathroom in Basement: 0
Rooms: Bedroom 5,Den,Foyer,Recreation Room
Basement Description: Finished
Other Specifics
| 2.5 | |
| Concrete Perimeter | |
| Asphalt | |
| — | |
| Landscaped,Wooded | |
| 108X272X203X170 | |
| — | |
| Full | |
| Vaulted/Cathedral Ceilings, Hardwood Floors, In-Law Arrangement, Second Floor Laundry | |
| Double Oven, Microwave, Refrigerator, High End Refrigerator, Washer, Dryer, Stainless Steel Appliance(s) | |
| Not in DB | |
| Street Paved | |
| — | |
| — | |
| Wood Burning, Gas Starter |
Tax History
| Year | Property Taxes |
|---|---|
| 2016 | $9,344 |
Contact Agent
Nearby Similar Homes
Nearby Sold Comparables
Contact Agent
Listing Provided By
RE/MAX Showcase

