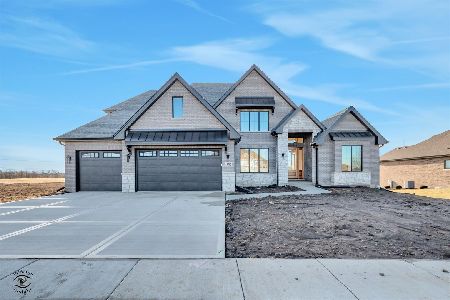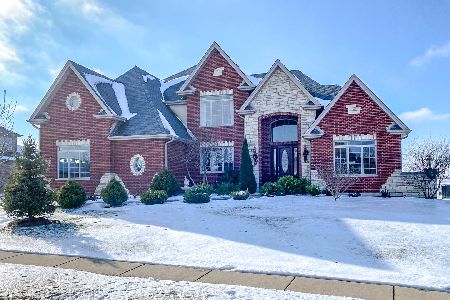15709 Jeanne Lane, Homer Glen, Illinois 60491
$650,000
|
Sold
|
|
| Status: | Closed |
| Sqft: | 2,850 |
| Cost/Sqft: | $235 |
| Beds: | 3 |
| Baths: | 4 |
| Year Built: | 2019 |
| Property Taxes: | $0 |
| Days On Market: | 2315 |
| Lot Size: | 0,43 |
Description
Gorgeous NEW CONSTRUCTION RANCH in Homer Glen's beautiful Glenview Walk Estates! Stunning all Brick 4 bedroom plus office, 3.5 bathroom ranch W sprawling FINISHED look-out basement, 3 car garage, covered back porch & huge corner lot location! This enormous open floor plan features a huge eat-in chefs kitchen W gleaming white custom cabinetry, cook top, built-in oven, quartz countertops, breakfast bar & eating area W glass door access to gorgeous covered porch overlooking walking path, Family room W designer 10 ft coffered ceilings, transom windows & fireplace, Huge master bedroom W tray ceiling & walk-in closet, Glamour master bathroom W double bowl sinks, custom walk-in shower & designer stand alone tub, Formal open dining room W 10 ft coffered ceiling, Sprawling finished look-out basement W great room, wet bar, full bath, bedroom & storage, Hardwood flooring through-out main living areas & master bedroom! Perfect location minutes to I355, shopping & dining!
Property Specifics
| Single Family | |
| — | |
| Ranch | |
| 2019 | |
| Full,English | |
| RANCH | |
| No | |
| 0.43 |
| Will | |
| Glenview Walk Estates | |
| 42 / Monthly | |
| Other | |
| Lake Michigan | |
| Public Sewer | |
| 10524152 | |
| 1605153030120000 |
Property History
| DATE: | EVENT: | PRICE: | SOURCE: |
|---|---|---|---|
| 11 Mar, 2020 | Sold | $650,000 | MRED MLS |
| 12 Feb, 2020 | Under contract | $669,900 | MRED MLS |
| — | Last price change | $684,900 | MRED MLS |
| 19 Sep, 2019 | Listed for sale | $684,900 | MRED MLS |
Room Specifics
Total Bedrooms: 4
Bedrooms Above Ground: 3
Bedrooms Below Ground: 1
Dimensions: —
Floor Type: Carpet
Dimensions: —
Floor Type: Carpet
Dimensions: —
Floor Type: Carpet
Full Bathrooms: 4
Bathroom Amenities: Separate Shower,Double Sink,Soaking Tub
Bathroom in Basement: 1
Rooms: Great Room,Office,Storage,Walk In Closet,Eating Area,Foyer,Enclosed Porch,Walk In Closet,Bonus Room
Basement Description: Finished
Other Specifics
| 3 | |
| Concrete Perimeter | |
| Concrete | |
| Deck, Patio, Porch, Screened Deck, Storms/Screens | |
| Corner Lot,Landscaped,Water View | |
| 138X58X162X19X172 | |
| Unfinished | |
| Full | |
| Bar-Wet, Hardwood Floors, First Floor Bedroom, First Floor Laundry, First Floor Full Bath, Walk-In Closet(s) | |
| Microwave, Dishwasher, Refrigerator, Stainless Steel Appliance(s), Cooktop, Built-In Oven, Range Hood | |
| Not in DB | |
| Lake, Curbs, Sidewalks, Street Lights, Street Paved | |
| — | |
| — | |
| Gas Starter |
Tax History
| Year | Property Taxes |
|---|
Contact Agent
Nearby Similar Homes
Nearby Sold Comparables
Contact Agent
Listing Provided By
Morandi Properties, Inc





