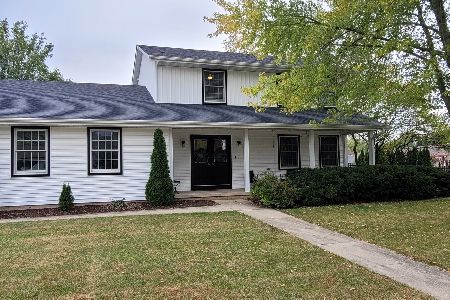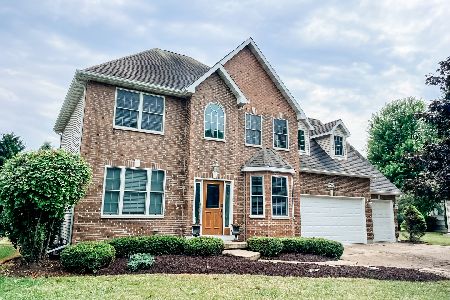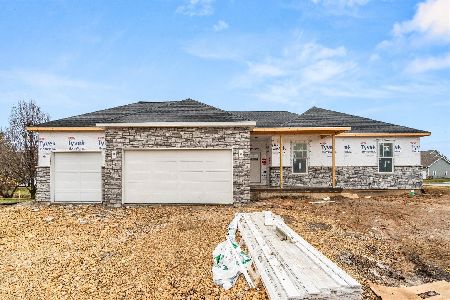1572 John Street, Sycamore, Illinois 60178
$260,000
|
Sold
|
|
| Status: | Closed |
| Sqft: | 2,720 |
| Cost/Sqft: | $90 |
| Beds: | 4 |
| Baths: | 2 |
| Year Built: | 1989 |
| Property Taxes: | $6,374 |
| Days On Market: | 1675 |
| Lot Size: | 0,22 |
Description
This family-pleasing raised ranch/tri-level home is huge - with enough room for everyone! Private fenced-in back yard features perennials, a vegetable garden and custom landscaping! Impeccably maintained home by both sets of owners (only 2 owners since built). All updated ceiling fans, light fixtures, and new toilets. Brand New 50 year roof! Washer Dryer new in 2016. Fresh paint! Enjoy the 4-season addition "hot tub room" off the back (with new skylights)! Lower level family room features wet bar, beverage fridge, and brick masonry gas fireplace. With a fourth bedroom and full bath downstairs, this lower level makes for the perfect "in-law suite", "guest-suite" or older kid arrangement! Bonus room off of 4th bedroom is the perfect size for your treadmill, office, sewing room, storage - you name it! Solar panels are a 20-year transferrable lease, and offer tremendous monthly energy savings! Kids can walk to neighborhood park and grade school.
Property Specifics
| Single Family | |
| — | |
| Tri-Level | |
| 1989 | |
| Full,English | |
| — | |
| No | |
| 0.22 |
| De Kalb | |
| Maple Terrace | |
| 0 / Not Applicable | |
| None | |
| Public | |
| Public Sewer | |
| 11144456 | |
| 0629103017 |
Property History
| DATE: | EVENT: | PRICE: | SOURCE: |
|---|---|---|---|
| 17 Sep, 2015 | Sold | $210,000 | MRED MLS |
| 2 Aug, 2015 | Under contract | $210,000 | MRED MLS |
| — | Last price change | $220,000 | MRED MLS |
| 16 Jul, 2015 | Listed for sale | $220,000 | MRED MLS |
| 10 Aug, 2021 | Sold | $260,000 | MRED MLS |
| 9 Jul, 2021 | Under contract | $245,000 | MRED MLS |
| 4 Jul, 2021 | Listed for sale | $245,000 | MRED MLS |
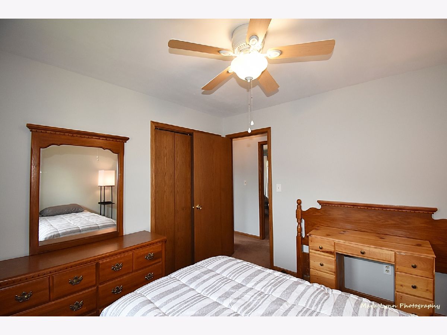
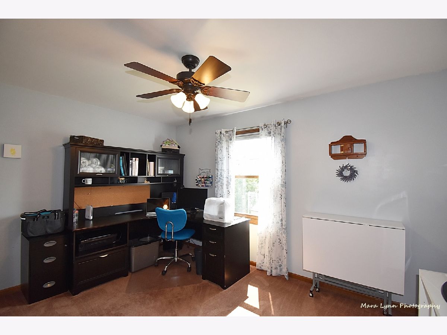

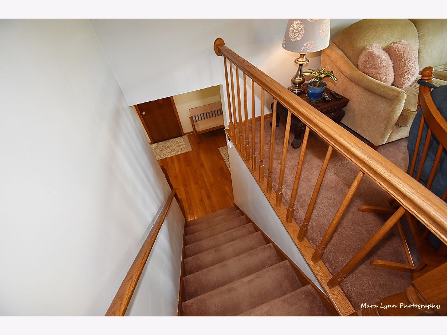


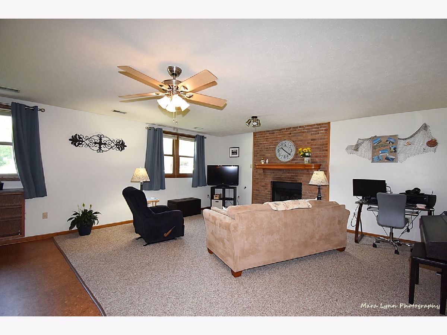

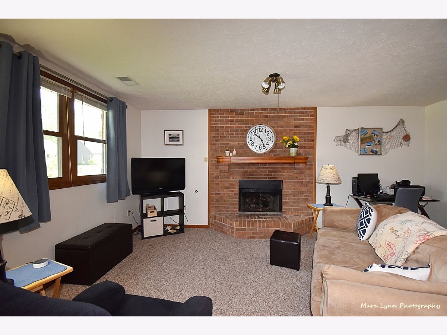




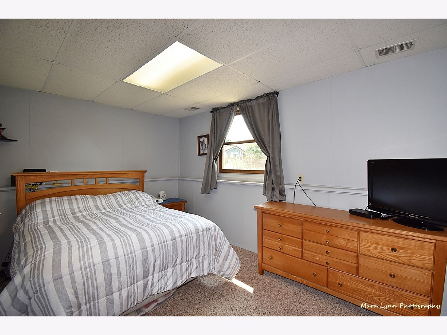

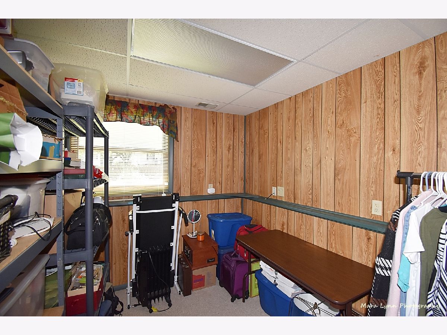

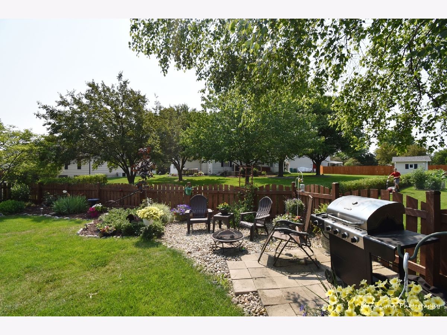
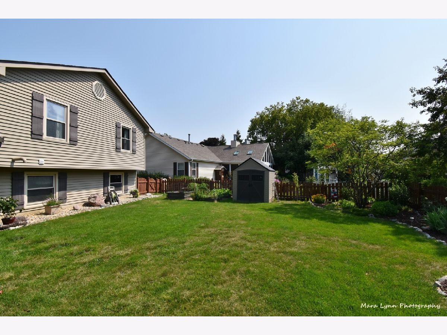
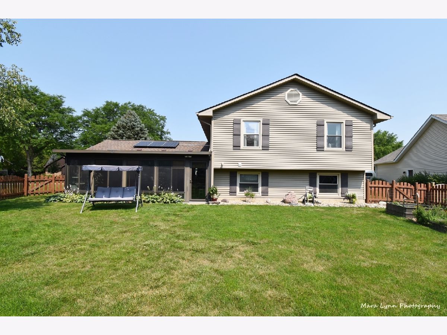

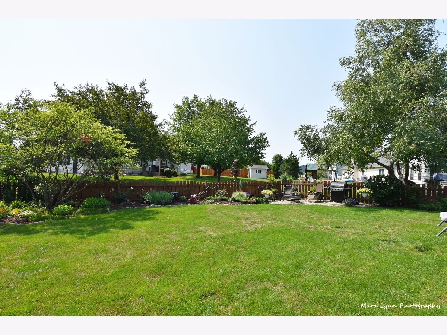

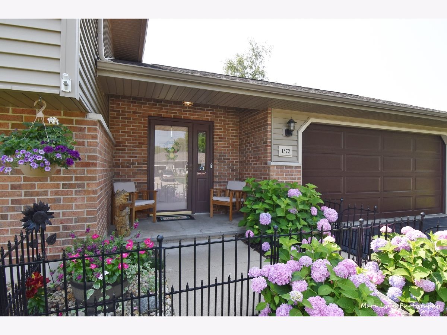
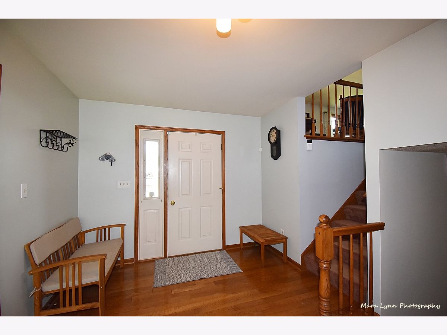
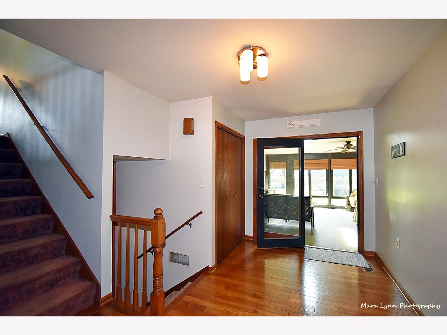
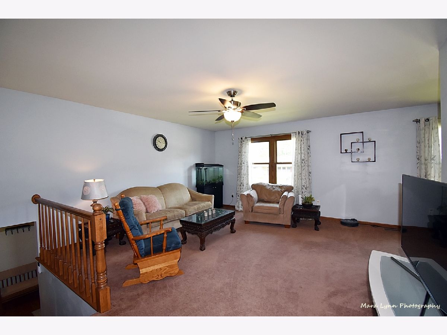

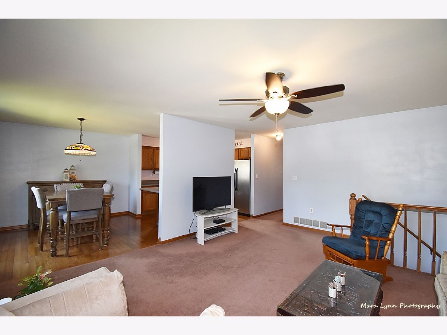
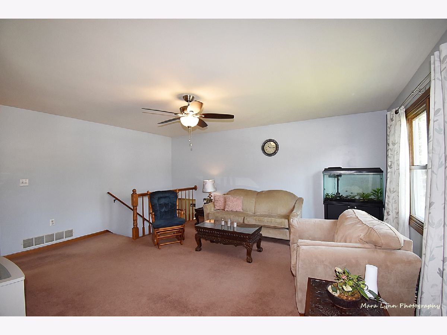

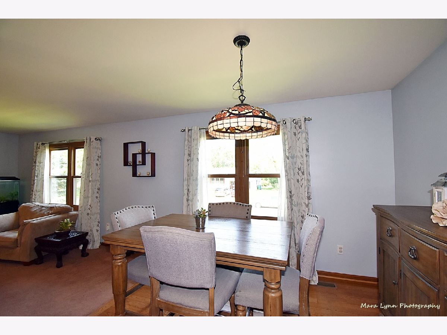
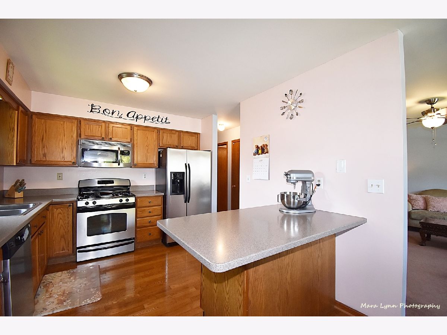
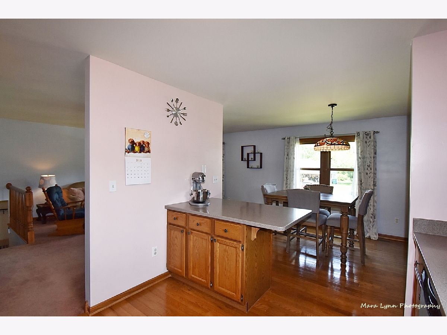

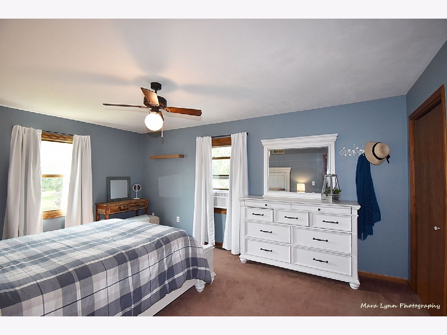
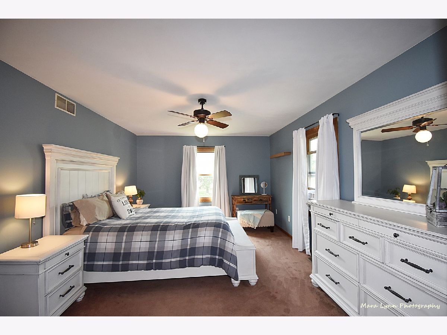
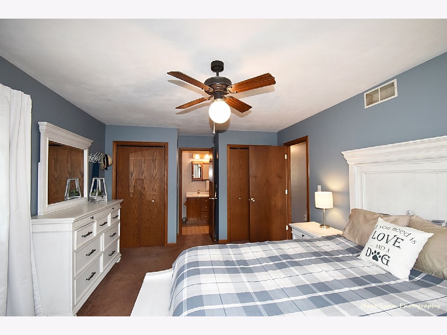
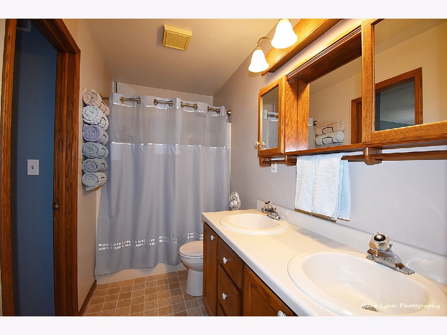
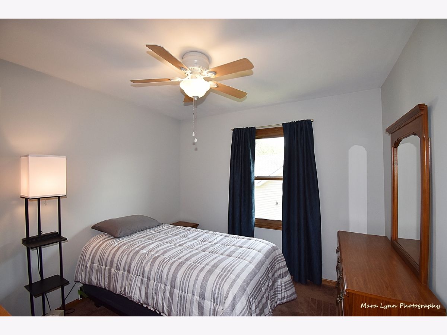
Room Specifics
Total Bedrooms: 4
Bedrooms Above Ground: 4
Bedrooms Below Ground: 0
Dimensions: —
Floor Type: Carpet
Dimensions: —
Floor Type: Carpet
Dimensions: —
Floor Type: Carpet
Full Bathrooms: 2
Bathroom Amenities: Double Sink,Soaking Tub
Bathroom in Basement: 1
Rooms: Bonus Room,Foyer,Heated Sun Room
Basement Description: Finished,Crawl,Egress Window,Rec/Family Area,Sleeping Area,Storage Space
Other Specifics
| 2 | |
| Concrete Perimeter | |
| Asphalt | |
| Patio, Hot Tub | |
| Fenced Yard | |
| 9585 | |
| Unfinished | |
| Full | |
| Skylight(s), Hot Tub, Bar-Wet, Hardwood Floors, First Floor Bedroom, In-Law Arrangement, First Floor Laundry, First Floor Full Bath, Some Carpeting, Some Wood Floors, Drapes/Blinds | |
| Range, Microwave, Dishwasher, Refrigerator, Bar Fridge, Freezer, Washer, Dryer, Disposal, Stainless Steel Appliance(s), Wine Refrigerator, Water Softener Owned | |
| Not in DB | |
| Park | |
| — | |
| — | |
| Gas Log |
Tax History
| Year | Property Taxes |
|---|---|
| 2015 | $6,049 |
| 2021 | $6,374 |
Contact Agent
Nearby Similar Homes
Nearby Sold Comparables
Contact Agent
Listing Provided By
Coldwell Banker Real Estate Group

