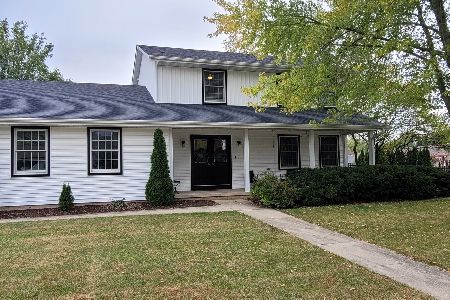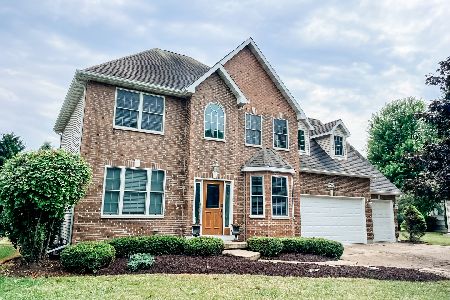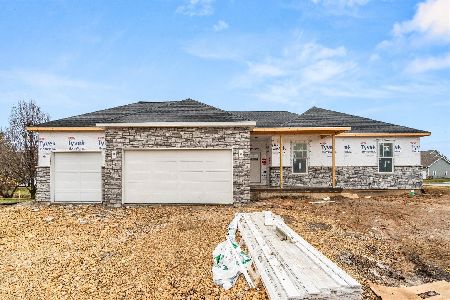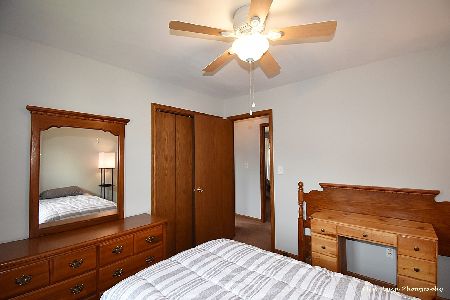1572 John Street, Sycamore, Illinois 60178
$210,000
|
Sold
|
|
| Status: | Closed |
| Sqft: | 2,720 |
| Cost/Sqft: | $77 |
| Beds: | 4 |
| Baths: | 2 |
| Year Built: | 1989 |
| Property Taxes: | $6,049 |
| Days On Market: | 3855 |
| Lot Size: | 0,00 |
Description
IMPECCABLE DETAILS! Beautiful tri-level home boasts 4 bedrooms, 2 baths, sun room, 2.5 car garage, 2720 sq.ft. Private back yard features perennial gardens. Lots of improvements in last 10 years: kitchen corian countertops, sealed blacktop driveway, roof 2003, furnace/ac 2008, ss appls 2008, garage door 2004, carpet 2005, painted interior 2006, windows 2007, vinyl siding 2007, hot water heater 2010, sun room addition w/hot tub 2004, Hardwood floors 2008, gas fireplace 2013. Lower level family room features wet bar fore entertaining and brick masonary firelace. Kids can walk to neighborhood park and grade school.
Property Specifics
| Single Family | |
| — | |
| Tri-Level | |
| 1989 | |
| None | |
| — | |
| No | |
| — |
| De Kalb | |
| Maple Terrace | |
| 0 / Not Applicable | |
| None | |
| Public | |
| Public Sewer | |
| 08984560 | |
| 0629103017 |
Property History
| DATE: | EVENT: | PRICE: | SOURCE: |
|---|---|---|---|
| 17 Sep, 2015 | Sold | $210,000 | MRED MLS |
| 2 Aug, 2015 | Under contract | $210,000 | MRED MLS |
| — | Last price change | $220,000 | MRED MLS |
| 16 Jul, 2015 | Listed for sale | $220,000 | MRED MLS |
| 10 Aug, 2021 | Sold | $260,000 | MRED MLS |
| 9 Jul, 2021 | Under contract | $245,000 | MRED MLS |
| 4 Jul, 2021 | Listed for sale | $245,000 | MRED MLS |
Room Specifics
Total Bedrooms: 4
Bedrooms Above Ground: 4
Bedrooms Below Ground: 0
Dimensions: —
Floor Type: Carpet
Dimensions: —
Floor Type: Carpet
Dimensions: —
Floor Type: Carpet
Full Bathrooms: 2
Bathroom Amenities: —
Bathroom in Basement: 0
Rooms: Exercise Room,Foyer,Sun Room
Basement Description: Crawl
Other Specifics
| 2 | |
| Concrete Perimeter | |
| Asphalt | |
| Hot Tub | |
| — | |
| 110'87X125'X51'57X111'53 | |
| — | |
| Full | |
| Hot Tub, Bar-Wet, Hardwood Floors, First Floor Bedroom, First Floor Laundry | |
| Range, Microwave, Dishwasher, Refrigerator, Bar Fridge, Washer, Dryer, Disposal, Stainless Steel Appliance(s), Wine Refrigerator | |
| Not in DB | |
| — | |
| — | |
| — | |
| Gas Log |
Tax History
| Year | Property Taxes |
|---|---|
| 2015 | $6,049 |
| 2021 | $6,374 |
Contact Agent
Nearby Similar Homes
Nearby Sold Comparables
Contact Agent
Listing Provided By
Coldwell Banker The Real Estate Group








