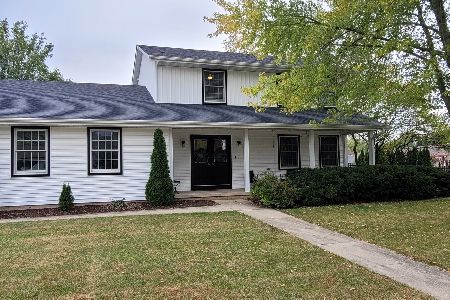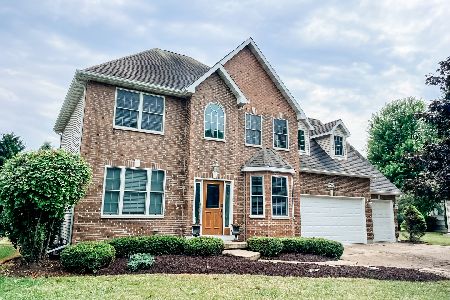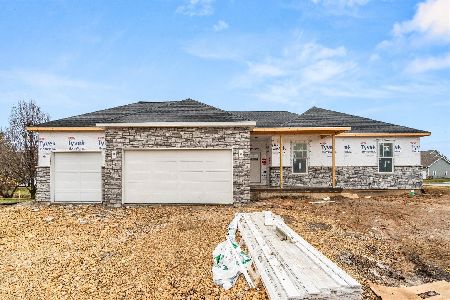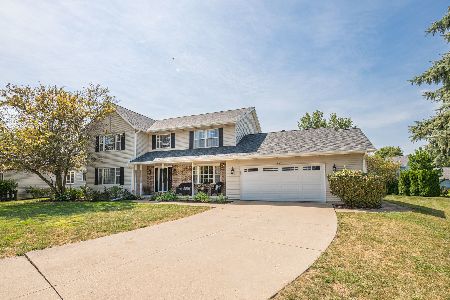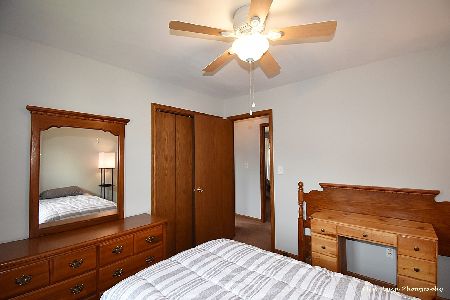819 Stanley Court, Sycamore, Illinois 60178
$233,000
|
Sold
|
|
| Status: | Closed |
| Sqft: | 1,928 |
| Cost/Sqft: | $124 |
| Beds: | 4 |
| Baths: | 3 |
| Year Built: | 1989 |
| Property Taxes: | $6,502 |
| Days On Market: | 3346 |
| Lot Size: | 0,34 |
Description
Inviting front porch leads you into this exceptional one owner home in Sycamore's Maple Terrace Subdivision! Pride of ownership is evident throughout this lovely family home with numerous recent updates that include roof, Ruud furnace/AC, bathrooms. Kitchen remodel includes counter tops, cabinets, appliances, ceramic tile flooring. Pella windows throughout. Window casements have been redone. All 4 bedrooms on 2nd level. Master suite includes full bath & full wall length closet. Main level with living room, dining room with bay window, kitchen, dinette area & great room with fireplace. Slider out to 2 tier deck with hot tub and patio overlooks the professionally landscaped back yard that includes a shed & mature trees. Spacious 3 car garage will fit all of your toys. Finished basement with family room, laundry room & a bonus room that would make a great office. Close to North Elementary School & Sycamore Middle School. Nothing to do but move in & enjoy this truly outstanding home!
Property Specifics
| Single Family | |
| — | |
| Traditional | |
| 1989 | |
| Full | |
| — | |
| No | |
| 0.34 |
| De Kalb | |
| Maple Terrace | |
| 0 / Not Applicable | |
| None | |
| Public | |
| Public Sewer | |
| 09400614 | |
| 0629104024 |
Property History
| DATE: | EVENT: | PRICE: | SOURCE: |
|---|---|---|---|
| 23 Feb, 2017 | Sold | $233,000 | MRED MLS |
| 9 Dec, 2016 | Under contract | $239,900 | MRED MLS |
| 6 Dec, 2016 | Listed for sale | $239,900 | MRED MLS |
Room Specifics
Total Bedrooms: 4
Bedrooms Above Ground: 4
Bedrooms Below Ground: 0
Dimensions: —
Floor Type: Carpet
Dimensions: —
Floor Type: Carpet
Dimensions: —
Floor Type: Carpet
Full Bathrooms: 3
Bathroom Amenities: Soaking Tub
Bathroom in Basement: 0
Rooms: Great Room,Bonus Room,Foyer
Basement Description: Partially Finished
Other Specifics
| 3 | |
| Concrete Perimeter | |
| Concrete | |
| Deck, Patio, Porch, Hot Tub, Storms/Screens | |
| Cul-De-Sac,Landscaped | |
| 57.92X135.24X131.57X51.57X | |
| Full,Pull Down Stair | |
| Full | |
| Wood Laminate Floors | |
| Range, Microwave, Dishwasher, Refrigerator, Washer, Dryer, Disposal | |
| Not in DB | |
| Sidewalks, Street Lights, Street Paved | |
| — | |
| — | |
| Wood Burning, Gas Starter |
Tax History
| Year | Property Taxes |
|---|---|
| 2017 | $6,502 |
Contact Agent
Nearby Similar Homes
Nearby Sold Comparables
Contact Agent
Listing Provided By
Coldwell Banker The Real Estate Group

