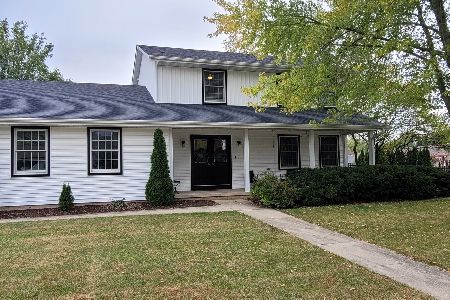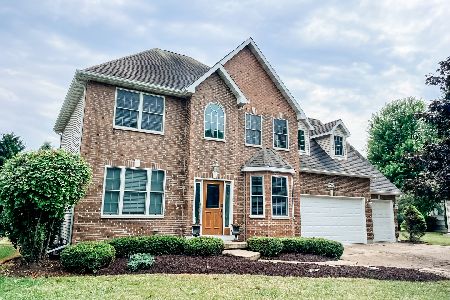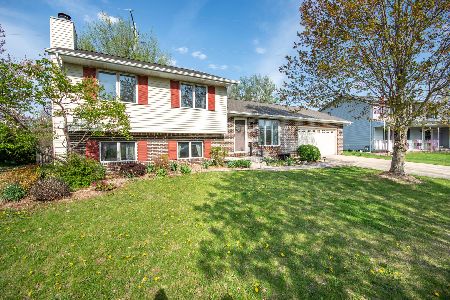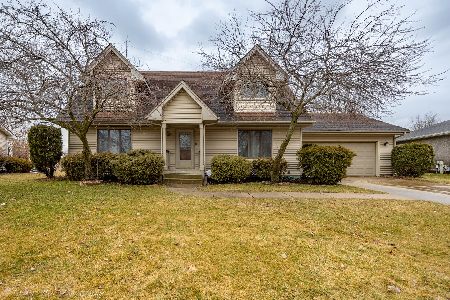1572 Larson Street, Sycamore, Illinois 60178
$182,000
|
Sold
|
|
| Status: | Closed |
| Sqft: | 0 |
| Cost/Sqft: | — |
| Beds: | 3 |
| Baths: | 2 |
| Year Built: | 1989 |
| Property Taxes: | $4,660 |
| Days On Market: | 3561 |
| Lot Size: | 0,00 |
Description
Extremely well maintained three bedroom, two full bath split level home with sub basement. Great kitchen with Corian counter tops, pantry, vaulted ceiling, breakfast bar and plentiful cabinets. Eating area has patio doors that lead out onto the deck and brick patio which is great for entertaining. Deep lot with beautiful landscaping and peaceful views. Three spacious bedrooms featuring a master bedroom with it's own sitting area. Lower level family room has English windows with a gas fireplace for those chilly evenings. Unfinished sub basement that can be finished or used for storage and laundry area. Attached two car garage with exterior access. Whole house fan, new roof 2013, water heater 2014 and HVAC 2011. Original owner.
Property Specifics
| Single Family | |
| — | |
| — | |
| 1989 | |
| Partial | |
| — | |
| No | |
| — |
| De Kalb | |
| — | |
| 0 / Not Applicable | |
| None | |
| Public | |
| Public Sewer | |
| 09216593 | |
| 0629104011 |
Nearby Schools
| NAME: | DISTRICT: | DISTANCE: | |
|---|---|---|---|
|
Grade School
North Elementary School |
427 | — | |
|
Middle School
Sycamore Middle School |
427 | Not in DB | |
|
High School
Sycamore High School |
427 | Not in DB | |
Property History
| DATE: | EVENT: | PRICE: | SOURCE: |
|---|---|---|---|
| 7 Jul, 2016 | Sold | $182,000 | MRED MLS |
| 10 May, 2016 | Under contract | $189,900 | MRED MLS |
| 5 May, 2016 | Listed for sale | $189,900 | MRED MLS |
| 18 Jun, 2021 | Sold | $245,000 | MRED MLS |
| 3 May, 2021 | Under contract | $230,000 | MRED MLS |
| 30 Apr, 2021 | Listed for sale | $230,000 | MRED MLS |
Room Specifics
Total Bedrooms: 3
Bedrooms Above Ground: 3
Bedrooms Below Ground: 0
Dimensions: —
Floor Type: Carpet
Dimensions: —
Floor Type: Carpet
Full Bathrooms: 2
Bathroom Amenities: —
Bathroom in Basement: 0
Rooms: Eating Area
Basement Description: Unfinished,Sub-Basement
Other Specifics
| 2 | |
| Concrete Perimeter | |
| Concrete | |
| Deck, Patio | |
| Irregular Lot | |
| 67X223X125X169 | |
| — | |
| None | |
| Vaulted/Cathedral Ceilings | |
| Range, Microwave, Dishwasher, Refrigerator, Washer, Dryer, Disposal | |
| Not in DB | |
| Sidewalks, Street Lights, Street Paved | |
| — | |
| — | |
| Gas Log, Gas Starter |
Tax History
| Year | Property Taxes |
|---|---|
| 2016 | $4,660 |
| 2021 | $5,667 |
Contact Agent
Nearby Similar Homes
Nearby Sold Comparables
Contact Agent
Listing Provided By
Platinum Partners Realtors







