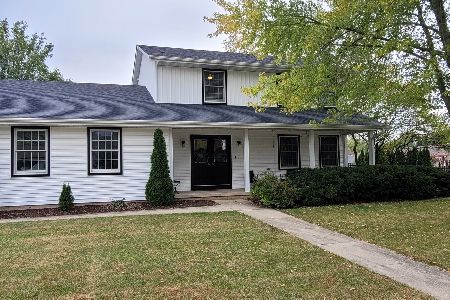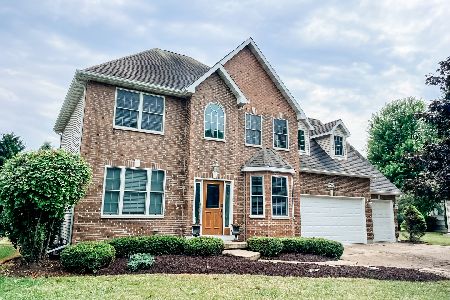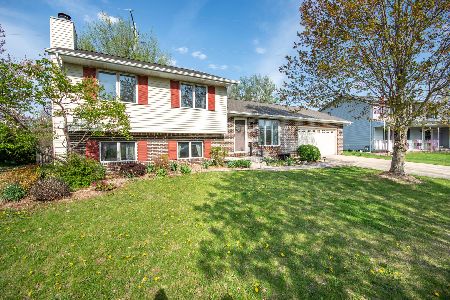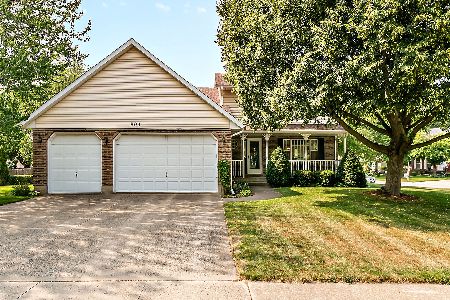1580 Larson Street, Sycamore, Illinois 60178
$255,000
|
Sold
|
|
| Status: | Closed |
| Sqft: | 2,166 |
| Cost/Sqft: | $119 |
| Beds: | 4 |
| Baths: | 3 |
| Year Built: | 1992 |
| Property Taxes: | $7,110 |
| Days On Market: | 2468 |
| Lot Size: | 0,38 |
Description
Welcome home to this beautiful 2 story home in desirable Maple Terrace. This home offers a gourmet trendy kitchen, updated lighting, stainless steel appliances, built in custom wine rack, with an island. Fireplace and focal wall make the dining area stunning, a cozy family room! 1st floor office/den, laundry room, powder room and entry way. Upstairs you will find 4 bedrooms and 2 full baths. Master suite with walk in closet and spa bathroom with sep tub and double vanity. 3 great size bedrooms and hall bath. Relax on the deck with AZEK pavers, Pergola, and enjoy the extra large private lot with custom storage shed. Brand new windows and newer A/C. Easy walk to trails, parks, school and downtown. This seller has an eye for design everything is on trend!You will love this home in a great neighborhood! Home Warranty Included.
Property Specifics
| Single Family | |
| — | |
| Traditional | |
| 1992 | |
| Full | |
| — | |
| No | |
| 0.38 |
| De Kalb | |
| Maple Terrace | |
| 0 / Not Applicable | |
| None | |
| Public | |
| Public Sewer | |
| 10359860 | |
| 0629104010 |
Nearby Schools
| NAME: | DISTRICT: | DISTANCE: | |
|---|---|---|---|
|
Grade School
North Elementary School |
427 | — | |
|
Middle School
Sycamore Middle School |
427 | Not in DB | |
|
High School
Sycamore High School |
427 | Not in DB | |
Property History
| DATE: | EVENT: | PRICE: | SOURCE: |
|---|---|---|---|
| 9 Nov, 2007 | Sold | $235,000 | MRED MLS |
| 21 Oct, 2007 | Under contract | $249,900 | MRED MLS |
| — | Last price change | $259,900 | MRED MLS |
| 3 Jun, 2007 | Listed for sale | $269,900 | MRED MLS |
| 25 Jun, 2019 | Sold | $255,000 | MRED MLS |
| 12 May, 2019 | Under contract | $256,750 | MRED MLS |
| — | Last price change | $257,000 | MRED MLS |
| 3 May, 2019 | Listed for sale | $257,000 | MRED MLS |
Room Specifics
Total Bedrooms: 4
Bedrooms Above Ground: 4
Bedrooms Below Ground: 0
Dimensions: —
Floor Type: —
Dimensions: —
Floor Type: —
Dimensions: —
Floor Type: —
Full Bathrooms: 3
Bathroom Amenities: Whirlpool,Separate Shower,Double Sink
Bathroom in Basement: 0
Rooms: Eating Area,Utility Room-1st Floor,Recreation Room
Basement Description: Partially Finished
Other Specifics
| 2 | |
| Concrete Perimeter | |
| Concrete | |
| Deck, Dog Run | |
| Fenced Yard | |
| 75X227X75X223 | |
| Full | |
| Full | |
| Vaulted/Cathedral Ceilings | |
| Range, Dishwasher, Refrigerator, Freezer, Disposal | |
| Not in DB | |
| Sidewalks, Street Lights, Street Paved | |
| — | |
| — | |
| Wood Burning |
Tax History
| Year | Property Taxes |
|---|---|
| 2007 | $5,483 |
| 2019 | $7,110 |
Contact Agent
Nearby Similar Homes
Nearby Sold Comparables
Contact Agent
Listing Provided By
Premier Living Properties







