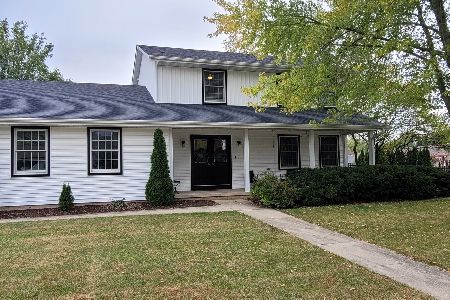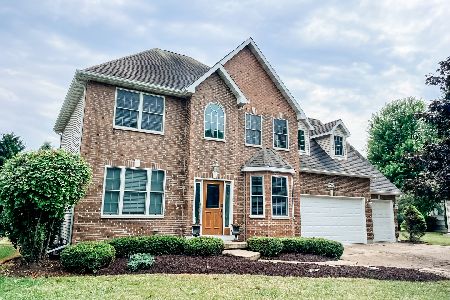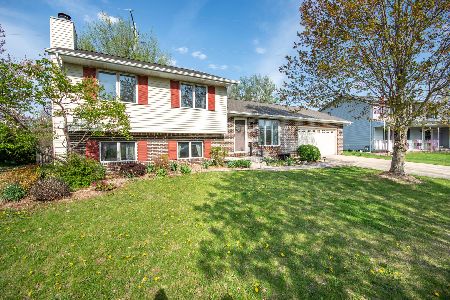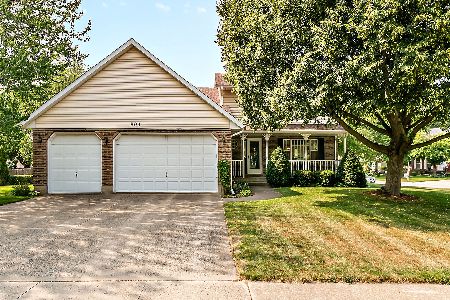1608 Larson Street, Sycamore, Illinois 60178
$237,000
|
Sold
|
|
| Status: | Closed |
| Sqft: | 2,438 |
| Cost/Sqft: | $96 |
| Beds: | 4 |
| Baths: | 3 |
| Year Built: | 1990 |
| Property Taxes: | $6,554 |
| Days On Market: | 3270 |
| Lot Size: | 0,00 |
Description
THIS IS DEFINITELY ONE TO CALL HOME! Lovely floor plan w/4 bedrooms & 2.1 baths, spacious inside & out! A perfect place for family & entertaining! Step inside the welcoming foyer w/hardwood floors, cathedral ceilings & an open staircase that will take you to 3 bedrooms & a 2-room bath. 1st floor master bedroom, vaulted ceiling & attached master bath & closets. Separate dining room w/hardwood floors, living room w/vaulted ceiling, full glass windows w/transom windows looking out to the fabulous, spacious backyard! See-through fireplace from the living room to the eat-in kitchen. Loads of cabinetry, island, & ceramic tile. 1st floor laundry w/closet, & built-in ironing board. 3+ car garage! Partially finished basement roughed in for another bath, just waiting for you to add your finishing touches! This home has abundant lighting, crown molding, & so much more! Screened-in gazebo & new deck included in this mostly fenced-in backyard! THIS IS ONE YOU WON'T WANT TO MISS! Sycamore schools!
Property Specifics
| Single Family | |
| — | |
| — | |
| 1990 | |
| Full | |
| — | |
| No | |
| — |
| De Kalb | |
| — | |
| 0 / Not Applicable | |
| None | |
| Public | |
| Public Sewer | |
| 09508935 | |
| 0629104008 |
Property History
| DATE: | EVENT: | PRICE: | SOURCE: |
|---|---|---|---|
| 26 May, 2017 | Sold | $237,000 | MRED MLS |
| 24 Feb, 2017 | Under contract | $235,000 | MRED MLS |
| 20 Feb, 2017 | Listed for sale | $235,000 | MRED MLS |
Room Specifics
Total Bedrooms: 4
Bedrooms Above Ground: 4
Bedrooms Below Ground: 0
Dimensions: —
Floor Type: Carpet
Dimensions: —
Floor Type: Carpet
Dimensions: —
Floor Type: Carpet
Full Bathrooms: 3
Bathroom Amenities: —
Bathroom in Basement: 0
Rooms: Foyer
Basement Description: Partially Finished
Other Specifics
| 3 | |
| Concrete Perimeter | |
| Concrete | |
| Deck, Gazebo, Storms/Screens | |
| Fenced Yard | |
| 74.06X244.5X115.97X231.04 | |
| — | |
| Full | |
| Vaulted/Cathedral Ceilings, Skylight(s), Hardwood Floors, First Floor Bedroom, First Floor Laundry, First Floor Full Bath | |
| Range, Dishwasher, Refrigerator, Washer, Dryer, Disposal | |
| Not in DB | |
| Sidewalks, Street Lights, Street Paved | |
| — | |
| — | |
| Double Sided, Wood Burning |
Tax History
| Year | Property Taxes |
|---|---|
| 2017 | $6,554 |
Contact Agent
Nearby Similar Homes
Nearby Sold Comparables
Contact Agent
Listing Provided By
Coldwell Banker The Real Estate Group







