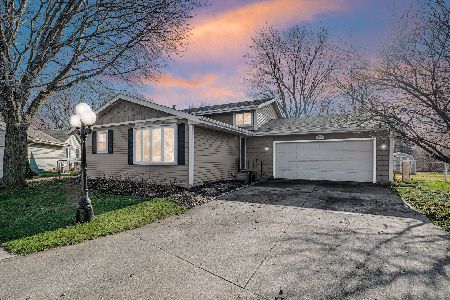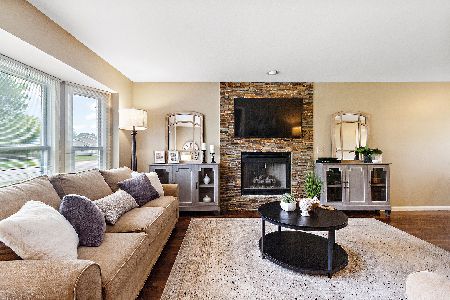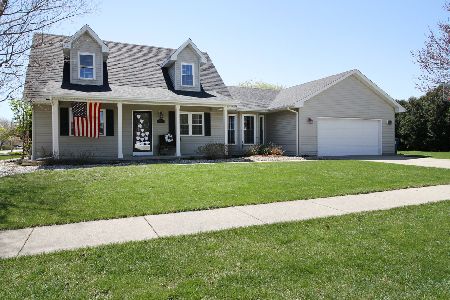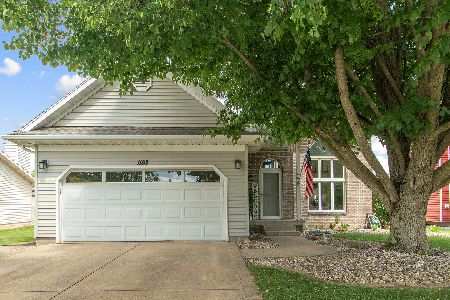1572 Merlin Road, Bourbonnais, Illinois 60914
$240,500
|
Sold
|
|
| Status: | Closed |
| Sqft: | 2,200 |
| Cost/Sqft: | $109 |
| Beds: | 4 |
| Baths: | 3 |
| Year Built: | 1992 |
| Property Taxes: | $5,137 |
| Days On Market: | 1933 |
| Lot Size: | 0,24 |
Description
Stunning 1 Owner Home that has meticulously cared for. This 4 bedroom 2.5 bath 2 story will impress you from the moment you pull up. Walk up the paved sidewalk to the front porch while admiring the landscaping. The living room features a gas fireplace with stone surround and lots of windows. The formal dining room is off the foyer and is currently used as a sitting room. The kitchen has lots of cabinet and counter space. It also features Quartz countertops, SS Appliances, breakfast bar and space for a table. The 1/2 bath is on the main floor and with the laundry closet. Upstairs you will find the master bedroom with vaulted ceilings, private bath with double sinks, granite sink top, soaking tub and separate shower. Bedrooms 2,3 & 4 are all freshly painted, generous in size w/ new carpet and share another full bath. The fenced backyard is gorgeous with a pavers patio, pergola, waterfall, shed, sprinkling system and more beautiful landscaping. Ease your mind with a new whole house generator. List of all updates available upon request. Too much to list. This is the one you have been waiting for!!
Property Specifics
| Single Family | |
| — | |
| — | |
| 1992 | |
| None | |
| — | |
| No | |
| 0.24 |
| Kankakee | |
| — | |
| 0 / Not Applicable | |
| None | |
| Public | |
| Public Sewer | |
| 10896861 | |
| 17092211000300 |
Property History
| DATE: | EVENT: | PRICE: | SOURCE: |
|---|---|---|---|
| 25 Nov, 2020 | Sold | $240,500 | MRED MLS |
| 12 Oct, 2020 | Under contract | $239,900 | MRED MLS |
| 8 Oct, 2020 | Listed for sale | $239,900 | MRED MLS |
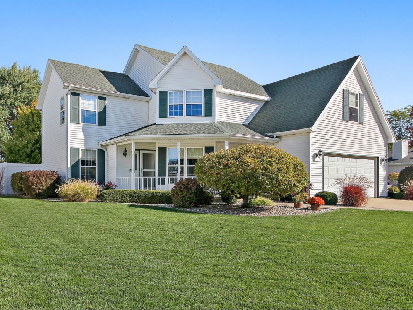
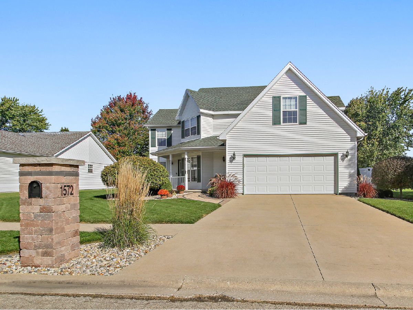
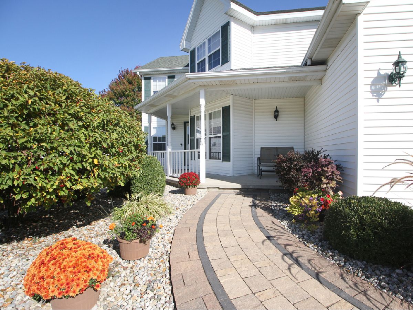
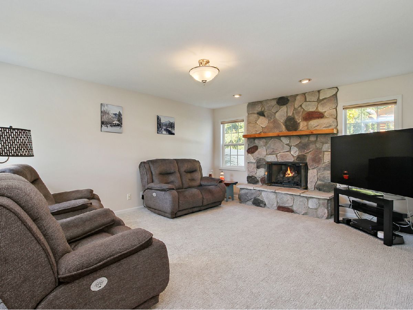
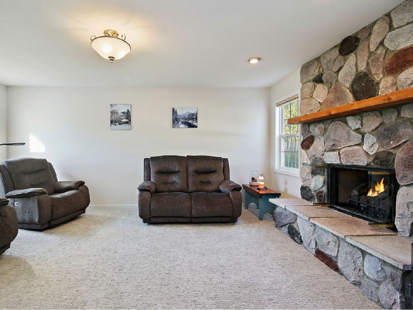
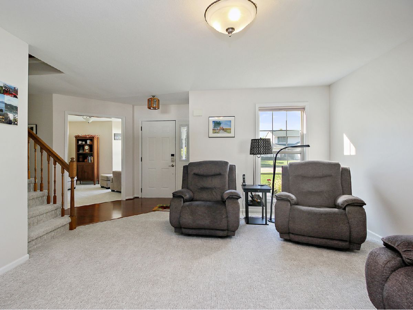
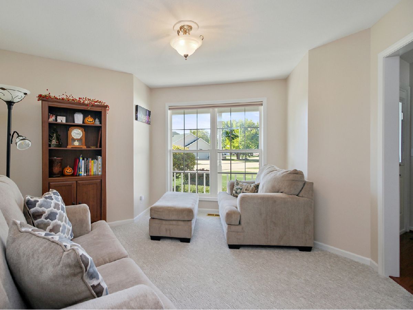
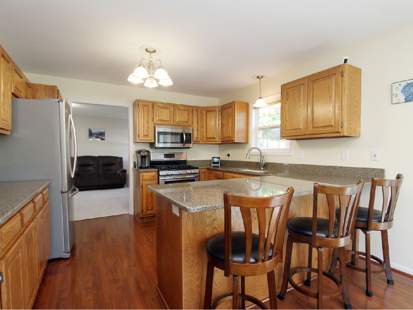
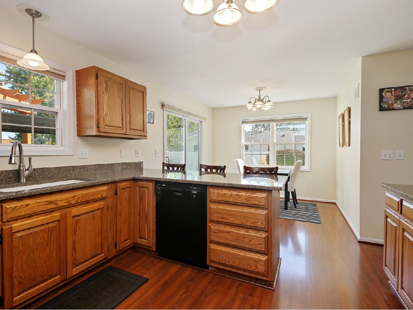
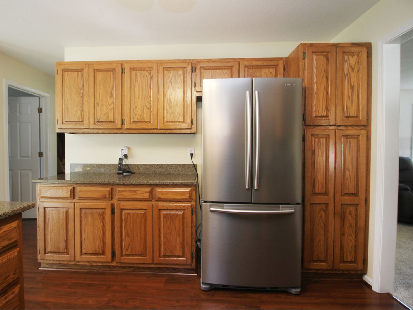
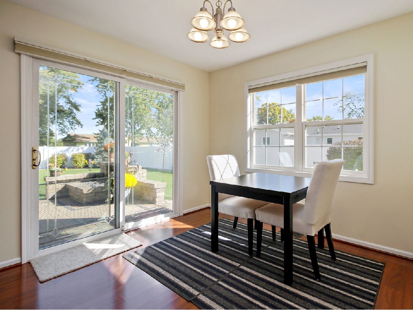
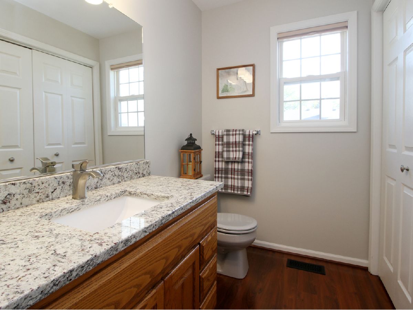
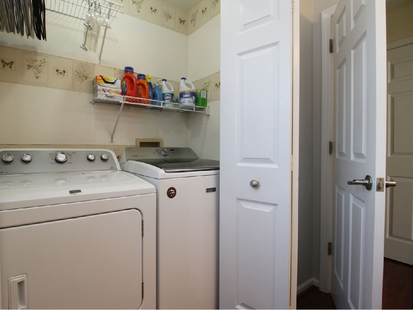
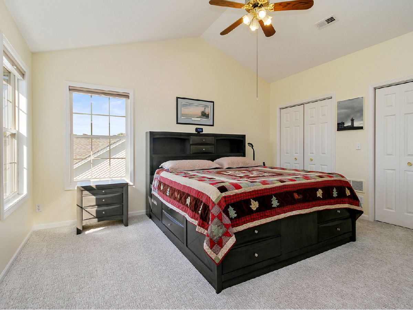
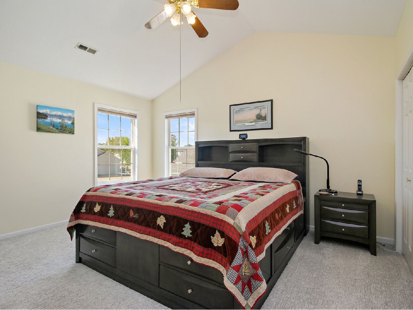
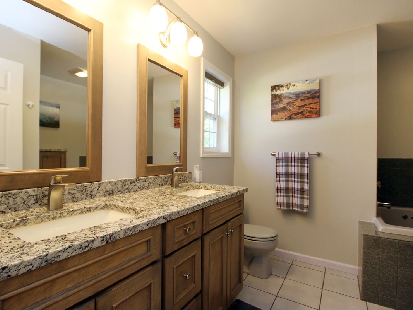
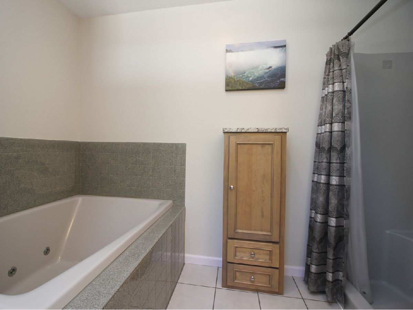
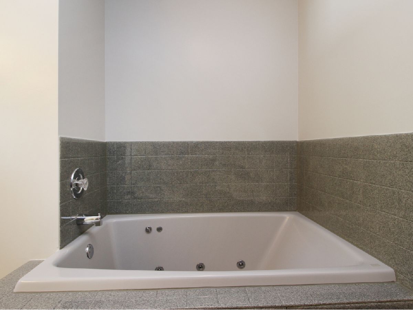
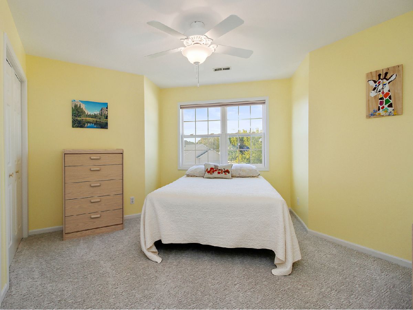
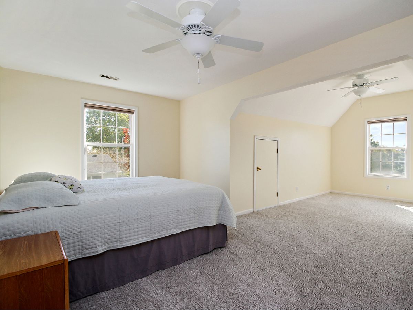
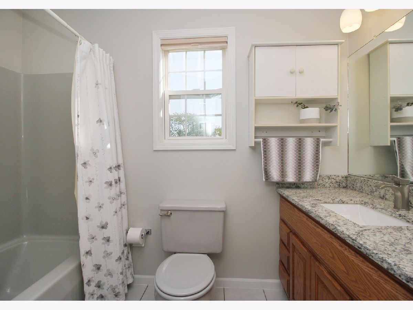
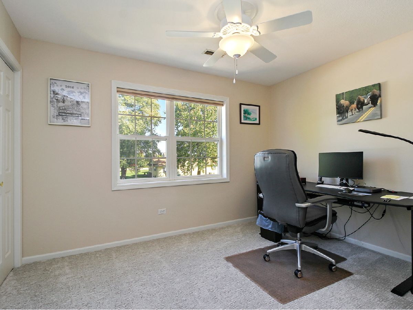
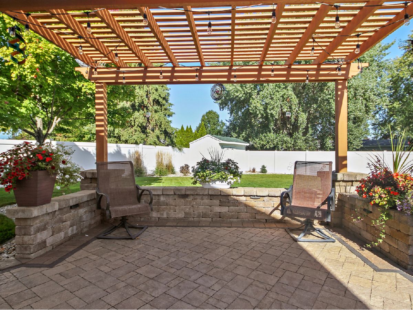
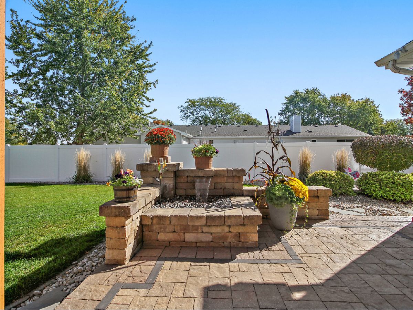
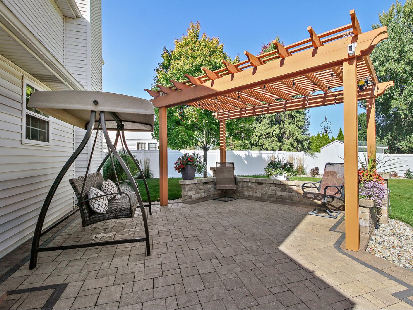
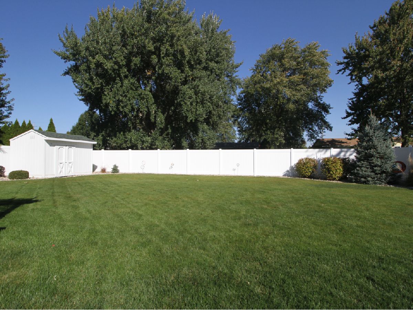
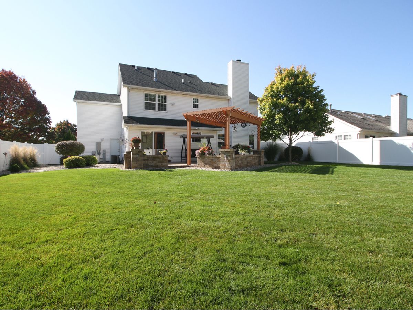
Room Specifics
Total Bedrooms: 4
Bedrooms Above Ground: 4
Bedrooms Below Ground: 0
Dimensions: —
Floor Type: Carpet
Dimensions: —
Floor Type: Carpet
Dimensions: —
Floor Type: Carpet
Full Bathrooms: 3
Bathroom Amenities: Separate Shower,Double Sink,Garden Tub
Bathroom in Basement: —
Rooms: No additional rooms
Basement Description: Crawl
Other Specifics
| 2 | |
| Concrete Perimeter | |
| Concrete | |
| Patio, Brick Paver Patio, Storms/Screens | |
| — | |
| 75X140 | |
| — | |
| Full | |
| Vaulted/Cathedral Ceilings, Wood Laminate Floors, First Floor Laundry, Walk-In Closet(s), Drapes/Blinds, Granite Counters, Separate Dining Room | |
| Range, Microwave, Dishwasher, Refrigerator, Washer, Dryer, Gas Oven | |
| Not in DB | |
| Curbs, Sidewalks, Street Lights, Street Paved | |
| — | |
| — | |
| Gas Log, Gas Starter |
Tax History
| Year | Property Taxes |
|---|---|
| 2020 | $5,137 |
Contact Agent
Nearby Similar Homes
Nearby Sold Comparables
Contact Agent
Listing Provided By
Speckman Realty Real Living





